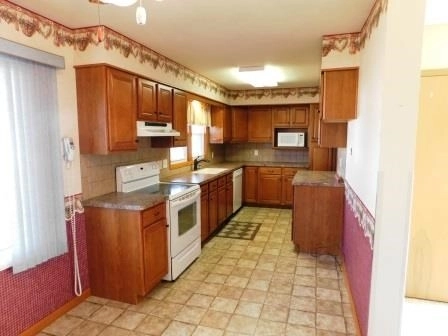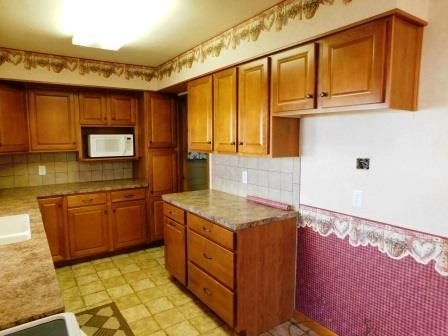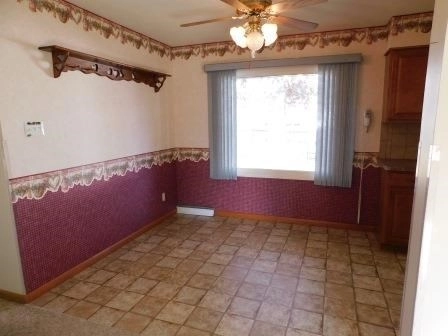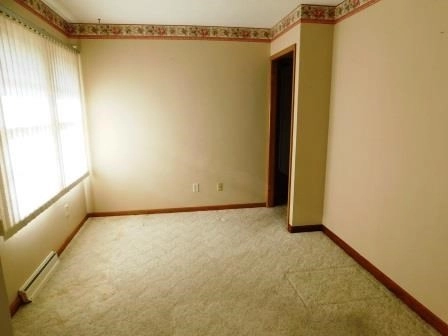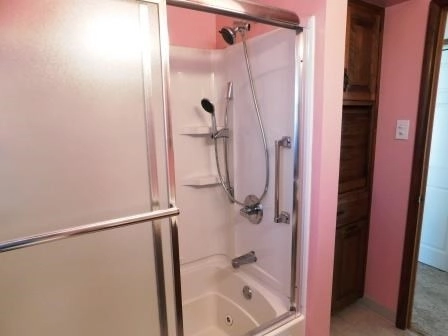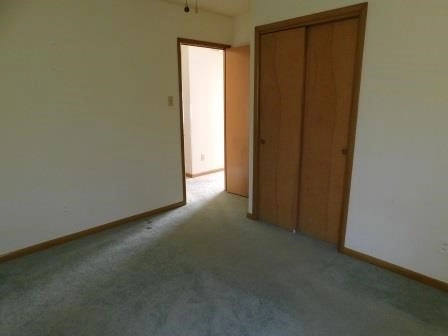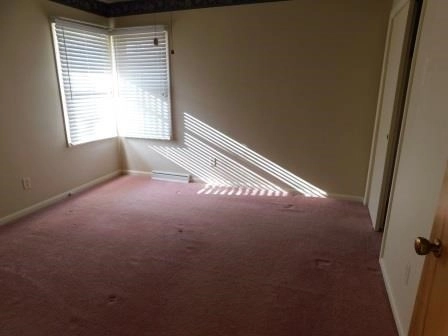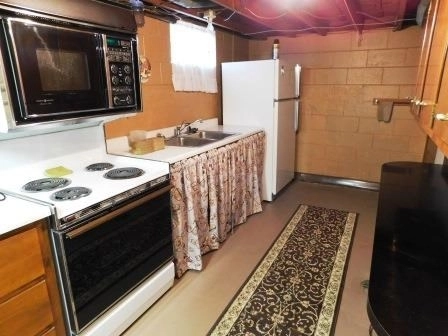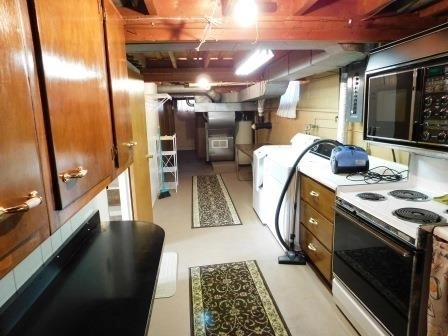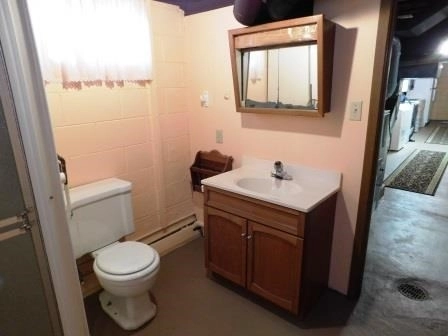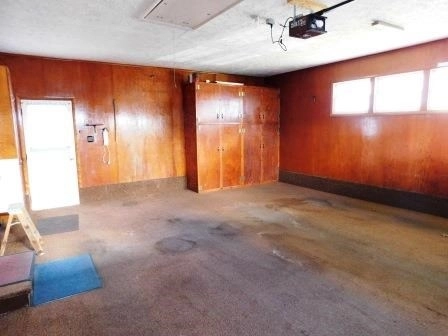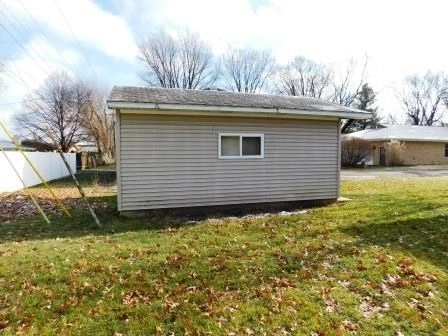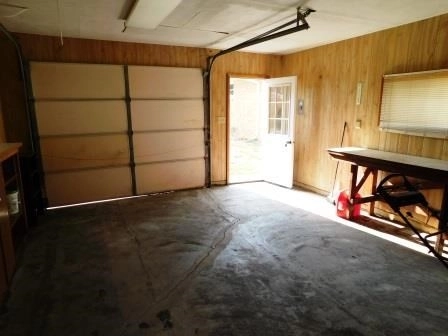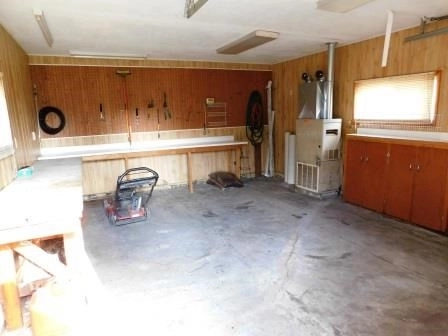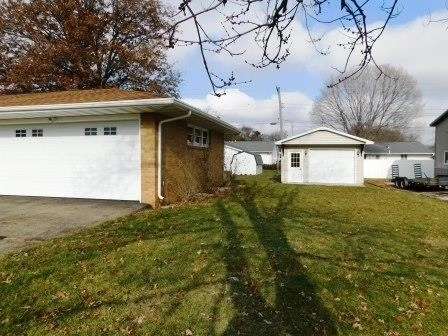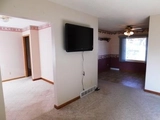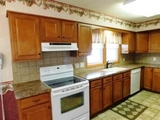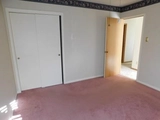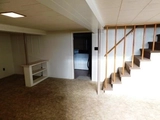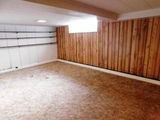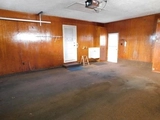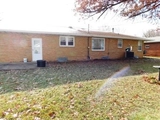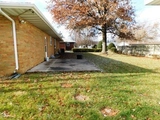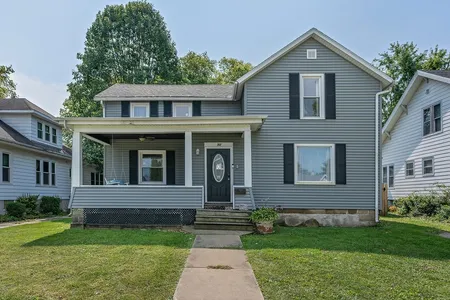$188,564*
●
House -
Off Market
306 Mirlynbeth Lane
Fairbury, IL 61739
2 Beds
2 Baths,
1
Half Bath
2200 Sqft
$112,000 - $136,000
Reference Base Price*
50.97%
Since Mar 1, 2019
National-US
Primary Model
Sold Oct 28, 2020
$117,000
Seller
$87,750
by Town & Country Banc Mtg Svcs
Mortgage Due Nov 01, 2050
About This Property
$10,000 price drop with new listing!! Ready for a move? This house
is just waiting for new owners to claim it as their own! Nice
all brick 2 or 3 bdrm/2 bath home on quiet dead end street close to
Prairie Central High School. Main floor offers liv rm, den, 2
bdrms, full bath and kit/dining combo. Newer oak kitchen
cabinets/c-tops/sink and flooring with most appliances, flat screen
tv on wall in liv rm stays, newer HE Trane furnace with A/C, newer
roof and newer picture window in front liv rm. Partially
finished basement has large living room, 3rd bedroom, 3/4 bath and
very clean utility/laundry room with extra stove for holiday
cooking. 2 car attached garage plus an extra 16 x 20 heated
detached garage/workshop. Call for a showing before it's gone!!
The manager has listed the unit size as 2200 square feet.
The manager has listed the unit size as 2200 square feet.
Unit Size
2,200Ft²
Days on Market
-
Land Size
0.25 acres
Price per sqft
$57
Property Type
House
Property Taxes
$2,466
HOA Dues
-
Year Built
1955
Price History
| Date / Event | Date | Event | Price |
|---|---|---|---|
| Oct 28, 2020 | Sold to Mary J Stryker, Roger A Str... | $117,000 | |
| Sold to Mary J Stryker, Roger A Str... | |||
| Dec 8, 2018 | Listed | $124,900 | |
| Listed | |||
| Nov 11, 2018 | No longer available | - | |
| No longer available | |||
| Jun 20, 2018 | Relisted | $134,900 | |
| Relisted | |||
| Jul 9, 2017 | Listed | $134,900 | |
| Listed | |||
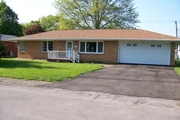
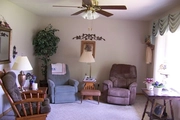

|
|||
|
All Brick 2 or 3 BR 2 BA Ranch in top north side location on quiet
dead end street close to Prairie Central High School. Newer kitchen
w/appliances, newer HE furnace w/ca, newer roof. 2 Car attached
garage plus 16 x 20 Heated Garage/shop. Call TODAY! ! ! Asking
$134,900.
The manager has listed the unit size as 2200 square feet.
|
|||







