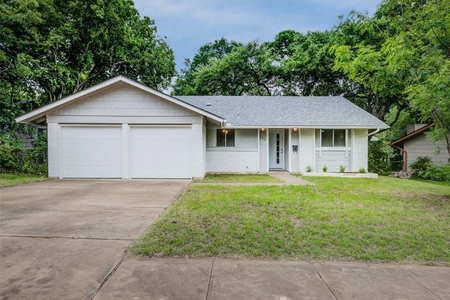


































1 /
35
Video
Map
$425,000
●
House -
In Contract
305 Treys WAY
Austin, TX 78745
3 Beds
2 Baths
1009 Sqft
$2,498
Estimated Monthly
5.32%
Cap Rate
About This Property
Welcome to 305 Treys Way, a charming 1970s ranch-style home located
in the heart of South Austin. This lovingly maintained 3-bedroom,
2-bathroom gem offers 1,009 square feet of living space, a cozy
enclosed porch with additional living space and a garage. Inside
you will discover a move-in ready interior with the potential for
your personal touch. The private yard features an inviting fire
pit, perfect for entertaining or unwinding under the stars. Enjoy
the convenience of being close to the vibrant South Congress Elmo
District and a quick 15- minute drive into downtown Austin. Whether
you're seeking affordability or the allure of a prime location,
this home has it all. Embrace the opportunity to make this your own
and book your showing appointment today! Please note: The enclosed
porch (family room) is additional space and is not included in the
total square footage.
Unit Size
1,009Ft²
Days on Market
-
Land Size
0.18 acres
Price per sqft
$421
Property Type
House
Property Taxes
$410
HOA Dues
-
Year Built
1971
Listed By
Last updated: 25 days ago (Unlock MLS #ACT5449102)
Price History
| Date / Event | Date | Event | Price |
|---|---|---|---|
| May 2, 2024 | In contract | - | |
| In contract | |||
| Apr 25, 2024 | Listed by Compass RE Texas, LLC | $425,000 | |
| Listed by Compass RE Texas, LLC | |||
| Feb 19, 2020 | Sold to James Lammering | $310,000 | |
| Sold to James Lammering | |||
| Nov 14, 2000 | Sold to Noe F Rojas, Paula T Rojas | $104,900 | |
| Sold to Noe F Rojas, Paula T Rojas | |||
Property Highlights
Garage
Air Conditioning
Fireplace
Parking Details
Covered Spaces: 1
Total Number of Parking: 3
Parking Features: Attached, Driveway, Garage
Garage Spaces: 1
Interior Details
Bathroom Information
Full Bathrooms: 2
Interior Information
Interior Features: Ceiling Fan(s), Vaulted Ceiling(s), Laminate Counters, Gas Dryer Hookup, High Speed Internet, Interior Steps, Open Floorplan, Pantry, Primary Bedroom on Main, Smart Thermostat, Track Lighting, Two Primary Closets, Washer Hookup
Appliances: Dryer, Gas Range, Free-Standing Refrigerator, Washer, Water Heater
Flooring Type: Bamboo, Tile
Cooling: Central Air, Wall/Window Unit(s)
Heating: Central
Living Area: 1009
Room 1
Level: Main
Type: Primary Bedroom
Features: Ceiling Fan(s), Pocket Doors, Two Primary Closets
Room 2
Level: Main
Type: Primary Bathroom
Features: Full Bath
Room 3
Level: Main
Type: Kitchen
Features: Laminate Counters
Fireplace Information
Fireplace Features: Den, See Remarks
Fireplaces: 1
Exterior Details
Property Information
Property Type: Residential
Property Sub Type: Single Family Residence
Green Energy Efficient
Property Condition: Resale
Year Built: 1971
Year Built Source: Public Records
View Desription: Neighborhood
Fencing: Back Yard, Fenced, Wood
Building Information
Levels: One
Construction Materials: Frame, Wood Siding, Stone
Foundation: Slab
Roof: Composition, Shingle
Exterior Information
Exterior Features: Gutters Partial, No Exterior Steps
Pool Information
Pool Features: None
Lot Information
Lot Features: Back Yard, City Lot, Curbs, Front Yard, Interior Lot, Near Public Transit, Public Maintained Road, Trees-Medium (20 Ft - 40 Ft), Trees-Small (Under 20 Ft)
Lot Size Acres: 0.1841
Lot Size Square Feet: 8019.4
Land Information
Water Source: Public
Financial Details
Tax Year: 2023
Tax Annual Amount: $4,924
Utilities Details
Water Source: Public
Sewer : Public Sewer
Utilities For Property: Electricity Connected, Natural Gas Connected, Sewer Connected, Water Connected
Location Details
Directions: From Downtown: Head South on South First Street. Turn left on Flournoy Dr (just South of Stassney). Turn right on Merriwood Dr and then right on Treys Way. The house will be on the left.
Community Features: Curbs, Google Fiber, Sidewalks
Other Details
Selling Agency Compensation: 3.000
Building Info
Overview
Building
Neighborhood
Geography
Comparables
Unit
Status
Status
Type
Beds
Baths
ft²
Price/ft²
Price/ft²
Asking Price
Listed On
Listed On
Closing Price
Sold On
Sold On
HOA + Taxes
House
3
Beds
2
Baths
1,002 ft²
$454/ft²
$455,000
Jan 18, 2024
-
Nov 30, -0001
$756/mo
Sold
House
3
Beds
2
Baths
1,182 ft²
$368/ft²
$435,000
Jan 4, 2024
-
Nov 30, -0001
$629/mo
Sold
House
3
Beds
1
Bath
1,048 ft²
$324/ft²
$340,000
Sep 14, 2023
-
Nov 30, -0001
$545/mo
Sold
House
3
Beds
1
Bath
1,128 ft²
$371/ft²
$419,000
Mar 7, 2024
-
Nov 30, -0001
$693/mo
Sold
House
3
Beds
2
Baths
1,007 ft²
$397/ft²
$399,750
Feb 16, 2024
-
Nov 30, -0001
$475/mo
Sold
House
3
Beds
2
Baths
1,038 ft²
$384/ft²
$399,000
Dec 19, 2023
-
Nov 30, -0001
$633/mo
Active
House
3
Beds
2
Baths
1,062 ft²
$447/ft²
$475,000
May 1, 2024
-
$773/mo











































