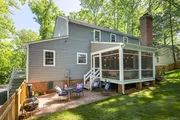$478,317*
●
House -
Off Market
3046 Kenmore Rd
Richmond, VA 23225
3 Beds
3 Baths,
1
Half Bath
$383,000 - $467,000
Reference Base Price*
12.55%
Since Nov 1, 2021
National-US
Primary Model
Sold Jun 14, 2021
$460,000
$322,000
by C&f Mortgage Corporation
Mortgage
Sold Dec 26, 2018
$275,000
$266,750
by Prosperity Home Mortgage Llc
Mortgage
About This Property
Don't miss this absolutely adorable Farmhouse Cottage on nearly an
acre in the city! You will fall in love with the charm and unique
details beginning with the cedar siding w/ board and batten
accents, welcoming front porch, custom exterior doors, random width
pine flooring on both floors, sliding barn doors separating living
room and family room, exposed beams, gorgeous brick fireplace, and
solid wood barn doors with wrought iron hardware throughout.
Over the past 3 years, this house has been so well loved and
updated by taking the original character and modernizing it w/
opening up walls, adding fresh paint, new light fixtures,
refinishing floors, and updating the kitchen and baths inside.
Recent exterior improvements include paved driveway, back
yard picket fence, extensive landscaping, roof (2021) and exterior
paint (2021). Enjoy the outdoors and private wooded backdrop
from the AWESOME screened porch and adjacent brick patio.
Storage is plentiful w/large walk up attic and huge closets.
This charmer is conveniently located in beautiful Stratford Hills
near the James and close to the James River and parks, bridges,
shops and eateries...it is pristine and one of a kind!
Unit Size
-
Days on Market
-
Land Size
0.82 acres
Price per sqft
-
Property Type
House
Property Taxes
$3,504
HOA Dues
-
Year Built
1979
Price History
| Date / Event | Date | Event | Price |
|---|---|---|---|
| Oct 6, 2021 | No longer available | - | |
| No longer available | |||
| Jun 14, 2021 | Sold to David Rathke, Jennifer Ryan | $460,000 | |
| Sold to David Rathke, Jennifer Ryan | |||
| May 12, 2021 | In contract | - | |
| In contract | |||
| Apr 29, 2021 | Listed | $425,000 | |
| Listed | |||
| Dec 26, 2018 | Sold to Sarah Katherine T Shepherd... | $275,000 | |
| Sold to Sarah Katherine T Shepherd... | |||
Show More

Property Highlights
Parking Available





































































































