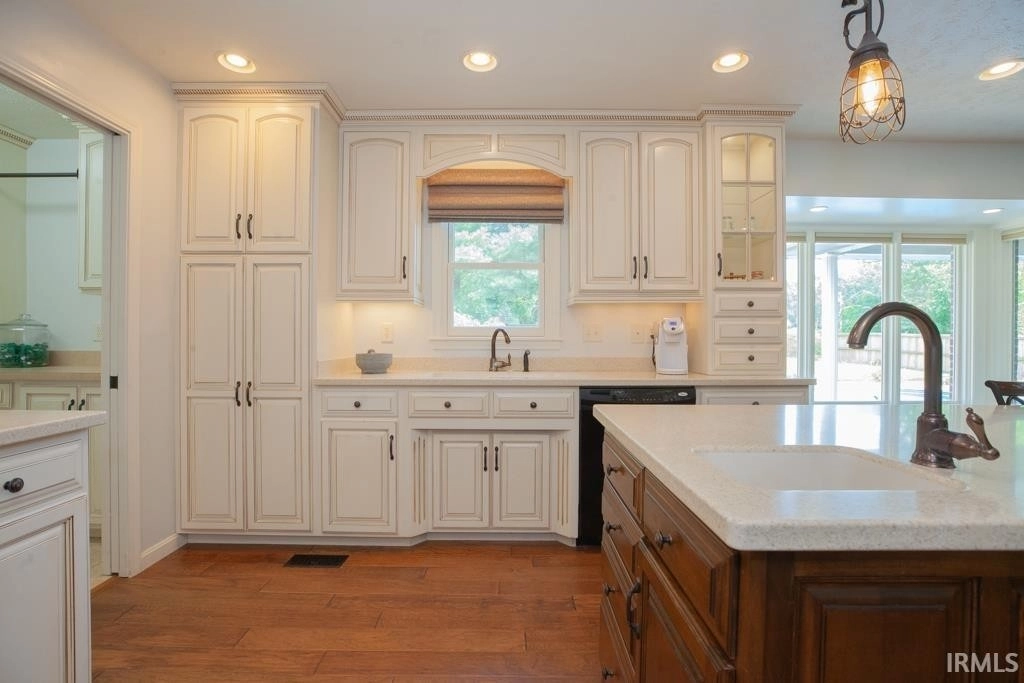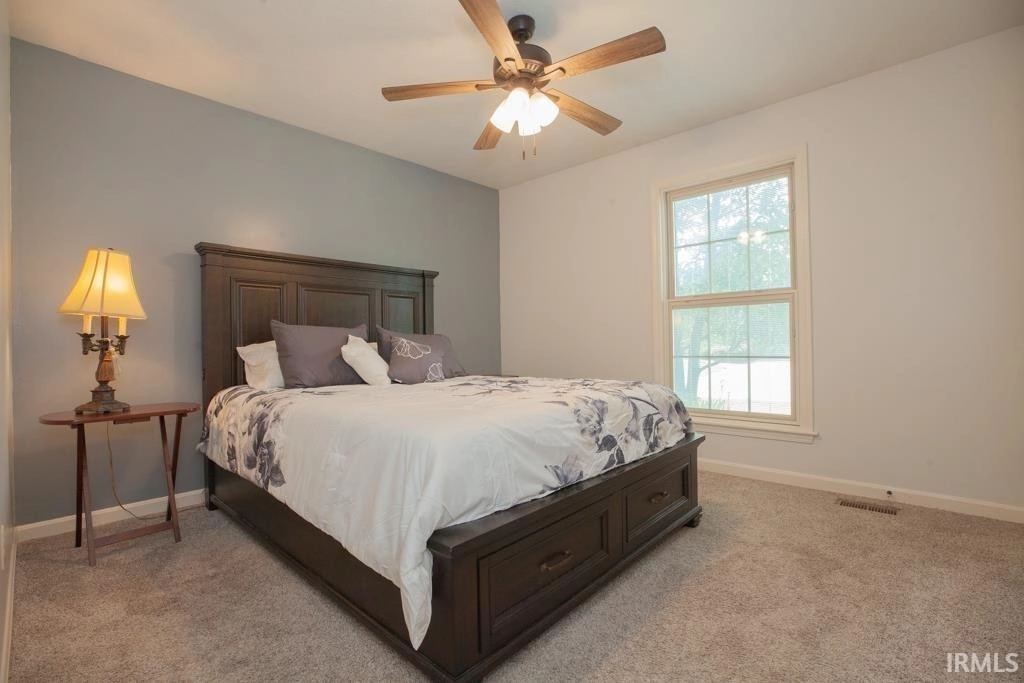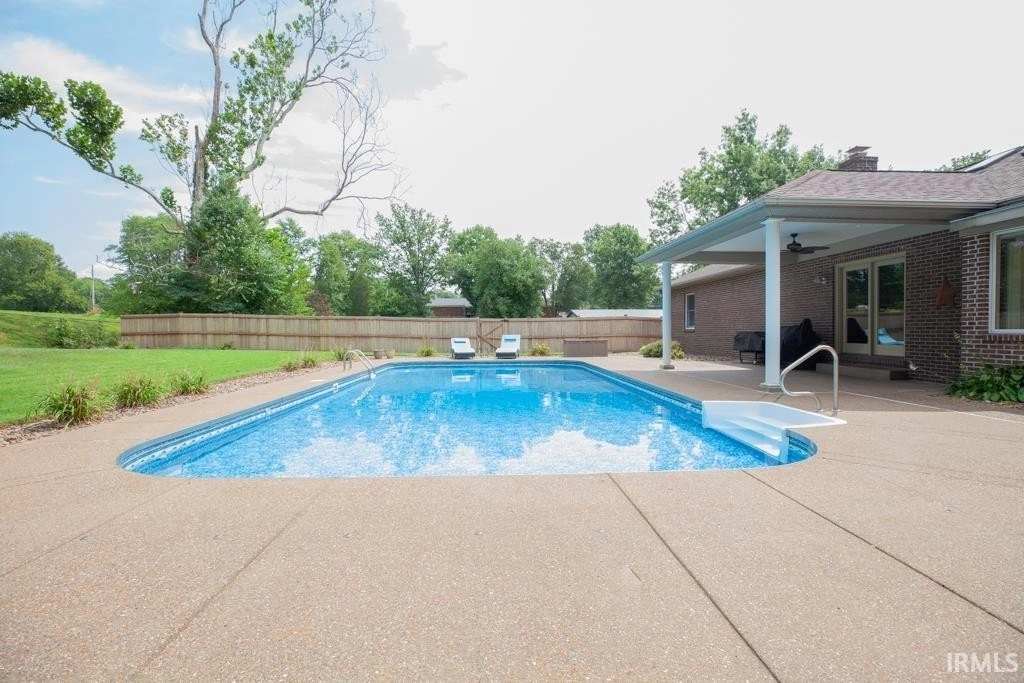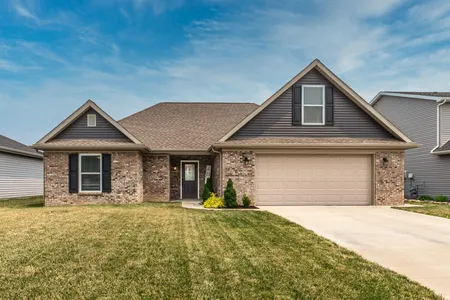


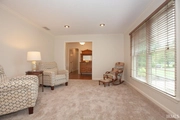
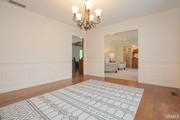








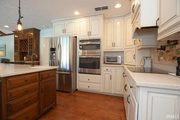

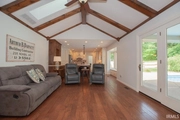





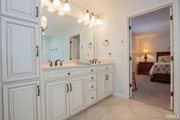



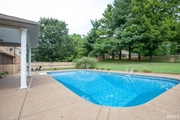


1 /
28
Map
$317,010*
●
House -
Off Market
3040 Oak View Court
Evansville, IN 47711
3 Beds
2.5 Baths,
1
Half Bath
2085 Sqft
$288,000 - $350,000
Reference Base Price*
-0.62%
Since Oct 1, 2023
National-US
Primary Model
Sold Sep 18, 2023
$315,941
Buyer
Seller
$237,550
by Liberty Federal Credit Union
Mortgage Due Oct 01, 2053
Sold Jun 08, 2015
$227,900
Buyer
$224,852
by Sagamore Home Mortgage Llc
Mortgage
About This Property
This beautiful North Side ranch home has it all!! Pristine
landscaping welcomes you as soon as pull in your driveway. Entering
the front door, you'll immediately fall in love with the hardwood
floors in the foyer, kitchen, dining room and living room. The
living room also features vaulted, wood-beamed ceilings with
skylights and a gas log fireplace. The living room opens up to the
kitchen, which boasts Corian countertops & an island/breakfast bar.
Another highlight of the kitchen is its custom, soft-closing Amish
cabinetry. The laundry/mudroom, which is adjacent to the kitchen,
has cabinets that match the kitchen, a built-in ironing board & an
additional 1/2 bath. The large master bedroom features a walk-in
closet , master bath with separate shower & oversized jet/garden
tub, and 24" heated, ceramic tile floors. Tons of natural lighting
is a huge plus, as all bathrooms also boast skylights. The backyard
is a summertime haven with a covered patio perfect for grilling in
the shade and more beautiful landscaping overlooking the in-ground
pool! Don't miss the opportunity to see this beautiful home on
Evansville's North Side!
The manager has listed the unit size as 2085 square feet.
The manager has listed the unit size as 2085 square feet.
Unit Size
2,085Ft²
Days on Market
-
Land Size
0.32 acres
Price per sqft
$153
Property Type
House
Property Taxes
$229
HOA Dues
-
Year Built
1986
Price History
| Date / Event | Date | Event | Price |
|---|---|---|---|
| Sep 18, 2023 | Sold to Debra L Cain, Steven T Cain | $315,941 | |
| Sold to Debra L Cain, Steven T Cain | |||
| Sep 15, 2023 | No longer available | - | |
| No longer available | |||
| Aug 13, 2023 | In contract | - | |
| In contract | |||
| Aug 10, 2023 | Listed | $319,000 | |
| Listed | |||
| Aug 27, 2013 | Sold to Alexandero Similton, Kriste... | $213,800 | |
| Sold to Alexandero Similton, Kriste... | |||
Property Highlights
Fireplace
Air Conditioning














