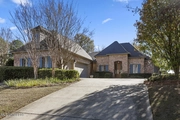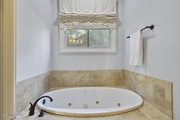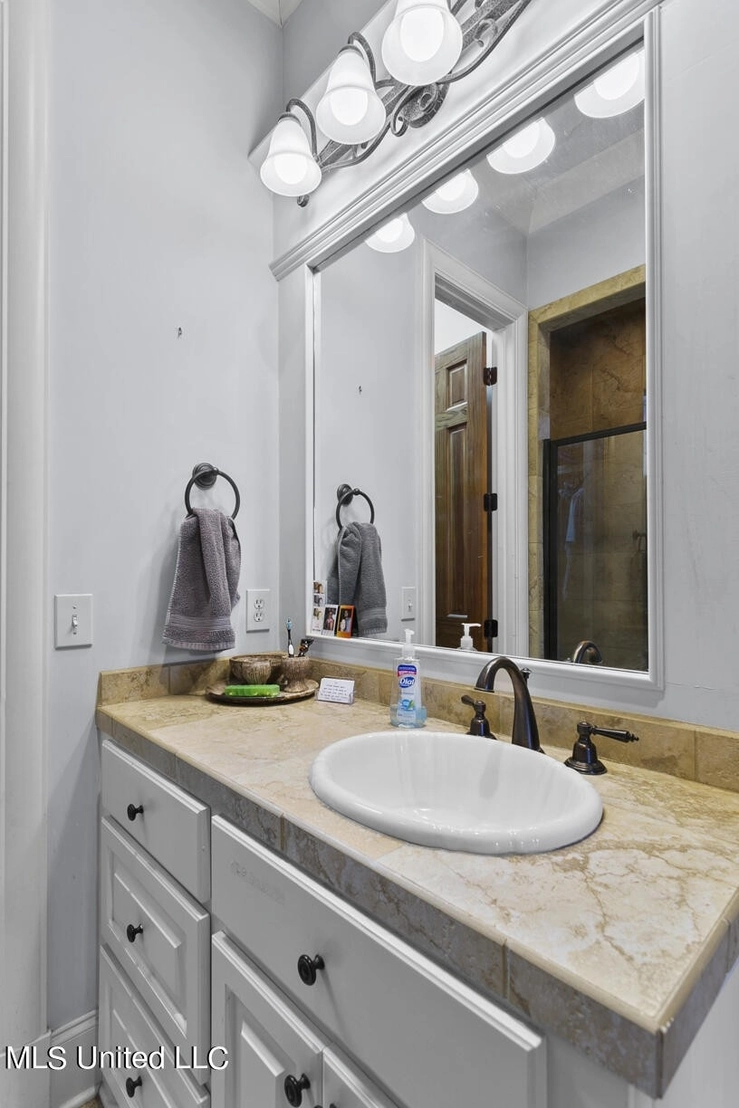
















































1 /
49
Map
$536,000 - $654,000
●
House -
Off Market
304 Saint Ives Drive
Madison, MS 39110
5 Beds
4 Baths
3500 Sqft
Sold Oct 13, 2012
$293,800
$235,000
by Bankplus
Mortgage Due Nov 01, 2042
Sold Oct 17, 2005
Transfer
Seller
About This Property
BEAUTIFUL HOME LOCATED IN THE HEART OF MADISON IN THE SAINT IVES
SUBDIVISION....This five bedroom, four bathroom (4/3 down and 1/1
up) home features heart of pine flooring, open spacious floor plan,
two fireplaces, kitchen/keeping room with large island and
breakfast nook, large master suite, newly renovated back porch,
huge backyard, the list goes on and on. And did I mention a BRAND
NEW ROOF?! This home has gorgeous finishes and is ready for new
owners! Call your favorite realtor to see this one today, it won't
last long!
The manager has listed the unit size as 3500 square feet.
The manager has listed the unit size as 3500 square feet.
Unit Size
3,500Ft²
Days on Market
-
Land Size
0.47 acres
Price per sqft
$170
Property Type
House
Property Taxes
$357
HOA Dues
-
Year Built
2005
Price History
| Date / Event | Date | Event | Price |
|---|---|---|---|
| Apr 13, 2024 | No longer available | - | |
| No longer available | |||
| Mar 26, 2024 | In contract | - | |
| In contract | |||
| Mar 19, 2024 | No longer available | - | |
| No longer available | |||
| Mar 7, 2024 | Price Decreased |
$595,000
↓ $30K
(4.8%)
|
|
| Price Decreased | |||
| Feb 2, 2024 | Price Decreased |
$625,000
↓ $15K
(2.3%)
|
|
| Price Decreased | |||
Show More

Property Highlights
Fireplace
Air Conditioning


















































