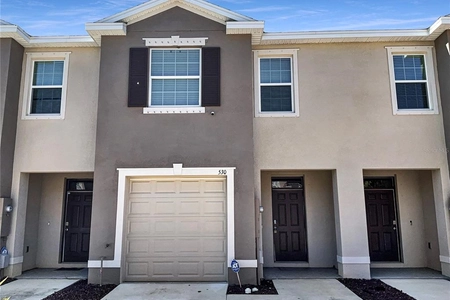$297,938*
●
House -
Off Market
304 BLUE POINT DRIVE
RUSKIN, FL 33570
4 Beds
2 Baths
1771 Sqft
$221,000 - $269,000
Reference Base Price*
21.61%
Since May 1, 2021
National-US
Primary Model
Sold May 06, 2021
$259,000
Buyer
Seller
$225,000
by Gershman Investment Corp
Mortgage Due Jun 01, 2051
Sold May 17, 2019
$203,990
Seller
$197,870
by Fbc Mortgage Llc
Mortgage Due Jun 01, 2049
About This Property
Fantastic deal on a nearly NEW HOME! NO CDD!! Featuring 4 Bedrooms,
2 Baths, and 2-car garage, with 1,771 sf of comfortable and freshly
painted living space. The beautiful kitchen features black
appliances, including a smooth cooktop range and over-the-range
microwave, WALK-IN PANTRY, beautiful cabinetry, and large single
level island with sink and eat-in seating. The kitchen is wide open
to the expansive living/dining area, with ample natural lighting
and glass sliders leading out to a concrete patio overlooking the
private backyard. Split floor plan with comfortably sized bedrooms,
full bath with tub, and spacious laundry room with washer/dryer
included! The master bedroom boasts a large walk-in closet and the
en-suite bath has a dual sink vanity and step-in shower. This 2019
built home has everything you need! Find paradise and enjoy the
ultimate Florida lifestyle at LITTLE HARBOR, which is less than an
8-minute drive from your new home!! Easy drive to Downtown Tampa,
Seminole Hard Rock Casino, and the Sunshine Skyway fishing pier and
surrounding beaches and parks. Seller is ready for quick sale!
The manager has listed the unit size as 1771 square feet.
The manager has listed the unit size as 1771 square feet.
Unit Size
1,771Ft²
Days on Market
-
Land Size
0.14 acres
Price per sqft
$138
Property Type
House
Property Taxes
$3,872
HOA Dues
$8
Year Built
2019
Price History
| Date / Event | Date | Event | Price |
|---|---|---|---|
| May 6, 2021 | Sold to Dawn West, Wayne West | $259,000 | |
| Sold to Dawn West, Wayne West | |||
| Apr 10, 2021 | No longer available | - | |
| No longer available | |||
| Apr 7, 2021 | Relisted | $240,000 | |
| Relisted | |||
| Apr 7, 2021 | Price Increased |
$245,000
↑ $5K
(2.1%)
|
|
| Price Increased | |||
| Mar 19, 2021 | No longer available | - | |
| No longer available | |||
Show More

Property Highlights
Air Conditioning
Garage
Building Info
Overview
Building
Neighborhood
Zoning
Geography
Comparables
Unit
Status
Status
Type
Beds
Baths
ft²
Price/ft²
Price/ft²
Asking Price
Listed On
Listed On
Closing Price
Sold On
Sold On
HOA + Taxes
Townhouse
3
Beds
3
Baths
1,758 ft²
$156/ft²
$274,900
Sep 13, 2023
$274,900
Dec 26, 2023
$609/mo
Townhouse
3
Beds
3
Baths
1,707 ft²
$158/ft²
$270,000
Aug 24, 2023
$270,000
Jan 10, 2024
$572/mo
Townhouse
3
Beds
3
Baths
1,785 ft²
$161/ft²
$288,000
Aug 8, 2023
$288,000
Oct 3, 2023
$601/mo
Townhouse
3
Beds
3
Baths
1,796 ft²
$161/ft²
$290,000
Jun 8, 2023
$290,000
Apr 2, 2024
$505/mo
Active
Townhouse
3
Beds
3
Baths
1,707 ft²
$158/ft²
$270,000
Feb 5, 2024
-
$578/mo
Active
House
3
Beds
2
Baths
1,011 ft²
$207/ft²
$209,000
Sep 22, 2023
-
$210/mo
Active
Townhouse
3
Beds
3
Baths
1,785 ft²
$157/ft²
$280,000
Feb 8, 2024
-
$597/mo
Active
Townhouse
3
Beds
3
Baths
1,707 ft²
$163/ft²
$279,000
Feb 21, 2024
-
$299/mo



























































































