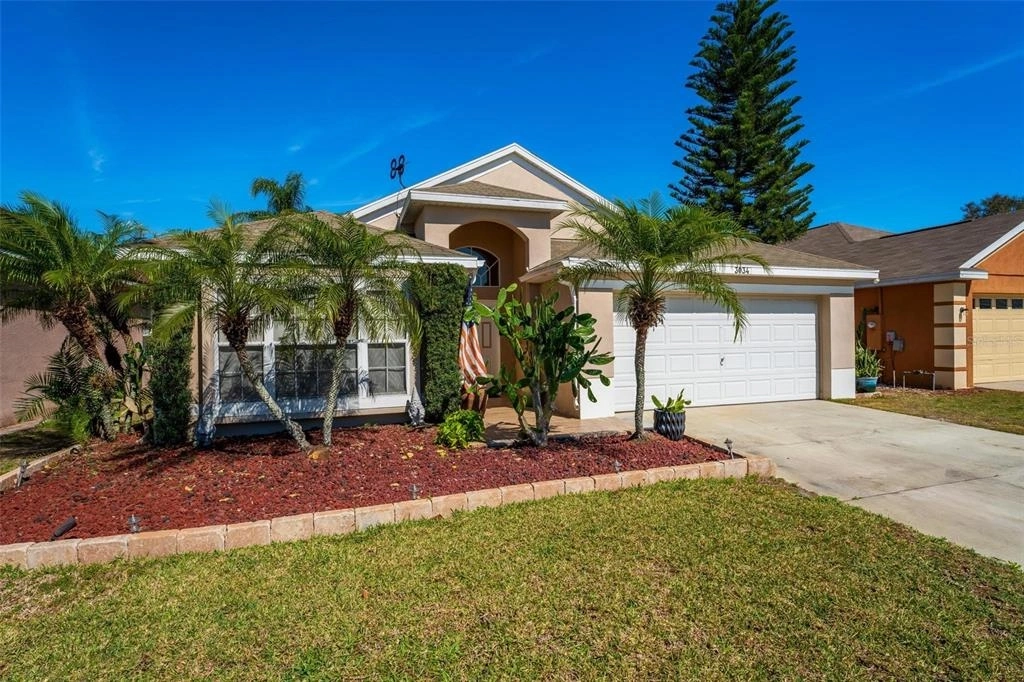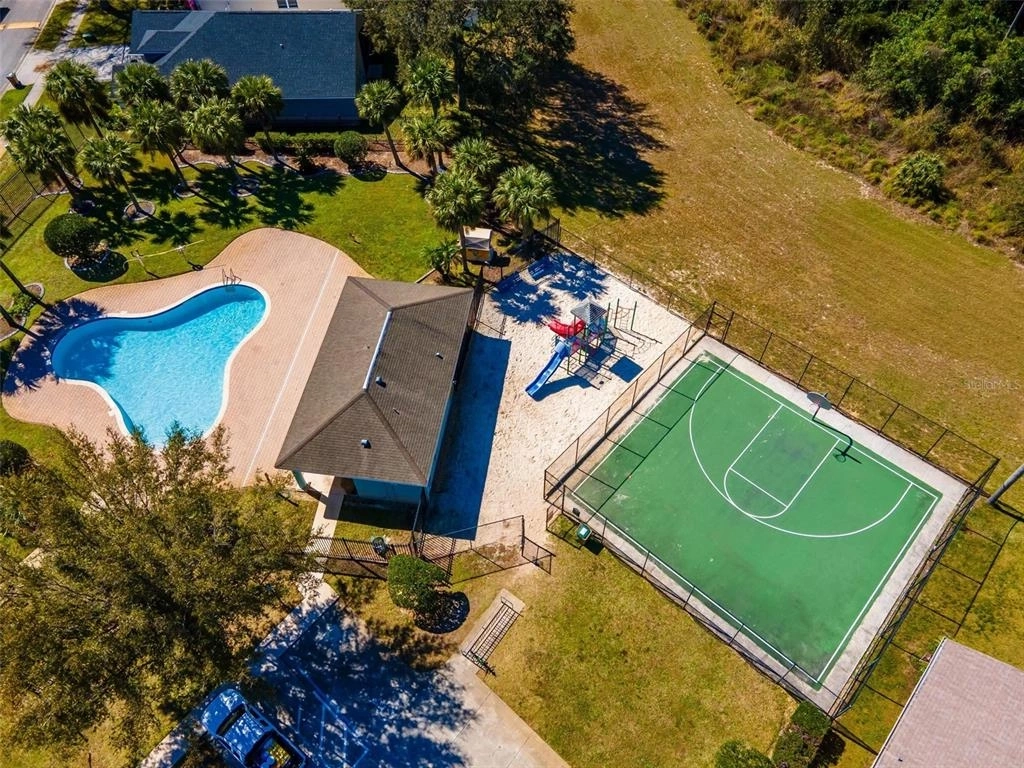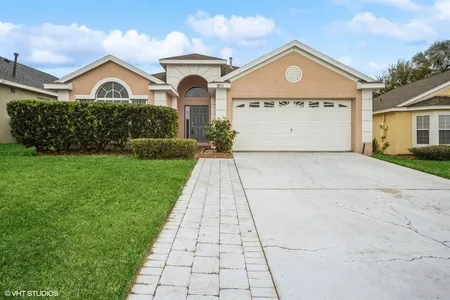






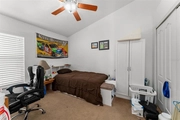






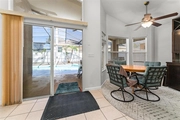




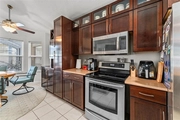





















1 /
41
Map
$389,000
↓ $20K (4.9%)
●
House -
For Sale
3034 Merlot WAY
CLERMONT, FL 34714
3 Beds
2 Baths
1724 Sqft
$2,132
Estimated Monthly
$61
HOA / Fees
7.34%
Cap Rate
About This Property
Welcome to your dream oasis! Nestled within the exclusive confines
of a gated community, this spectacular 3-bedroom, 2-bathroom pool
home invites you to experience Florida living. The heart of this
home lies in its recently updated kitchen, a culinary haven
boasting state-of-the-art appliances, granite countertops, and
custom cabinetry. Whether you're a seasoned chef or just love to
entertain, this kitchen is sure to be the focal point for gourmet
meals and memorable gatherings.The master suite offers a tranquil
retreat, featuring an ensuite bathroom that has been meticulously
upgraded to exude spa-like serenity. With contemporary fixtures,
premium materials, and thoughtful design, this space ensures
relaxation and rejuvenation after a long day.Two additional
bedrooms provide ample space for family or guests, each
thoughtfully designed with comfort in mind. The open-concept living
and dining areas seamlessly flow, creating an inviting space for
both casual lounging and formal entertaining.However, the true
showstopper awaits outside. Step into your private backyard
sanctuary, where a sparkling pool beckons for refreshing dips on
warm days. The screened-in lanai provides the perfect space for al
fresco dining or simply unwinding while enjoying the Florida
sunshine.This residence also boasts the added security and peace of
mind that comes with residing in a gated community. Beyond the
elegance of the home itself, residents will enjoy exclusive access
to community amenities and a sense of community that truly sets
this property apart.Indulge in a lifestyle where luxury meets
comfort in every detail. Don't miss the opportunity to make this
meticulously upgraded 3/2 pool home in a gated community your own.
Schedule a showing today and step into a world of refined living.
Unit Size
1,724Ft²
Days on Market
72 days
Land Size
0.13 acres
Price per sqft
$226
Property Type
House
Property Taxes
$160
HOA Dues
$61
Year Built
2004
Listed By
Last updated: 27 days ago (Stellar MLS #O6180251)
Price History
| Date / Event | Date | Event | Price |
|---|---|---|---|
| Apr 4, 2024 | Price Decreased |
$389,000
↓ $20K
(4.9%)
|
|
| Price Decreased | |||
| Mar 21, 2024 | Price Increased |
$409,000
↑ $60K
(17.2%)
|
|
| Price Increased | |||
| Mar 20, 2024 | Price Decreased |
$349,000
↓ $30K
(7.9%)
|
|
| Price Decreased | |||
| Mar 13, 2024 | Price Decreased |
$379,000
↓ $20K
(5%)
|
|
| Price Decreased | |||
| Feb 29, 2024 | Price Decreased |
$399,000
↓ $10K
(2.4%)
|
|
| Price Decreased | |||
Show More

Property Highlights
Garage
Air Conditioning
Parking Details
Has Garage
Attached Garage
Garage Spaces: 2
Interior Details
Bathroom Information
Full Bathrooms: 2
Interior Information
Interior Features: Ceiling Fans(s), High Ceiling(s), Solid Surface Counters, Split Bedroom, Walk-In Closet(s)
Appliances: Convection Oven, Dishwasher, Dryer, Microwave, Range, Refrigerator, Washer
Flooring Type: Carpet, Ceramic Tile, Laminate
Laundry Features: Inside, Laundry Closet
Room Information
Rooms: 7
Exterior Details
Property Information
Square Footage: 1724
Square Footage Source: $0
Architectural Style: Florida
Year Built: 2004
Building Information
Building Area Total: 1724
Levels: One
Construction Materials: Block, Stucco
Patio and Porch Features: Enclosed
Pool Information
Pool Features: Gunite, In Ground, Screen Enclosure
Pool is Private
Lot Information
Lot Features: Sidewalk
Lot Size Area: 5500
Lot Size Units: Square Feet
Lot Size Acres: 0.13
Lot Size Square Feet: 5500
Tax Lot: 81
Land Information
Water Source: Public
Financial Details
Tax Annual Amount: $1,925
Lease Considered: Yes
Utilities Details
Cooling Type: Central Air
Heating Type: Central
Sewer : Public Sewer
Location Details
HOA/Condo/Coop Amenities: Basketball Court
HOA Fee: $182
HOA Fee Frequency: Quarterly
Building Info
Overview
Building
Neighborhood
Zoning
Geography
Comparables
Unit
Status
Status
Type
Beds
Baths
ft²
Price/ft²
Price/ft²
Asking Price
Listed On
Listed On
Closing Price
Sold On
Sold On
HOA + Taxes
House
3
Beds
2
Baths
1,500 ft²
$260/ft²
$390,000
Nov 28, 2023
$390,000
Jan 11, 2024
$398/mo
House
3
Beds
2
Baths
1,704 ft²
$220/ft²
$375,000
Aug 4, 2023
$375,000
Oct 16, 2023
$231/mo
Sold
House
3
Beds
2
Baths
1,597 ft²
$232/ft²
$370,000
Sep 14, 2023
$370,000
Oct 4, 2023
$240/mo
Sold
House
3
Beds
2
Baths
1,535 ft²
$261/ft²
$399,900
Jun 30, 2023
$399,900
Aug 21, 2023
$296/mo
House
3
Beds
2
Baths
1,460 ft²
$284/ft²
$415,000
Nov 13, 2023
$415,000
Jan 10, 2024
$401/mo
Sold
House
3
Beds
2
Baths
1,640 ft²
$210/ft²
$345,000
Aug 8, 2023
$345,000
Sep 28, 2023
$344/mo
In Contract
House
3
Beds
2
Baths
1,952 ft²
$210/ft²
$410,000
Jan 16, 2024
-
$238/mo
Active
House
3
Beds
2
Baths
1,686 ft²
$222/ft²
$375,000
Nov 30, 2023
-
$149/mo
Active
House
3
Beds
2
Baths
1,699 ft²
$245/ft²
$417,000
Oct 2, 2023
-
$343/mo
About Citrus Ridge
Similar Homes for Sale
Nearby Rentals

$2,700 /mo
- 4 Beds
- 3.5 Baths
- 1,908 ft²

$2,695 /mo
- 4 Beds
- 3 Baths
- 2,090 ft²





