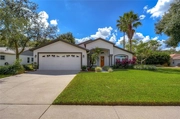
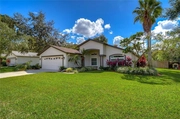
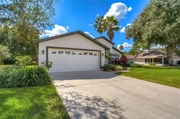
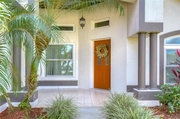
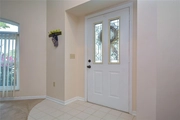
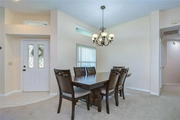
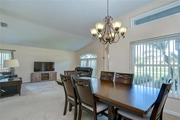
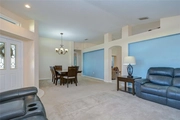
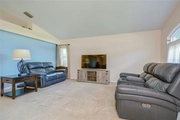
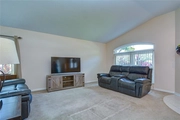
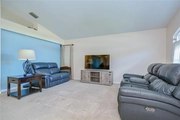
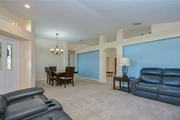
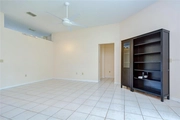
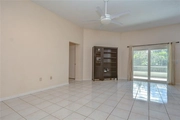
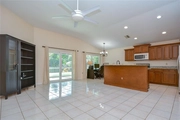
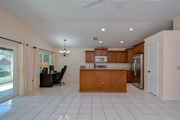
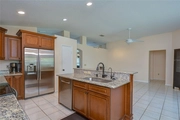
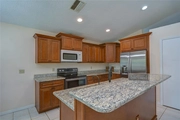
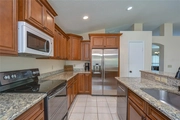
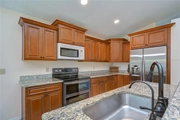
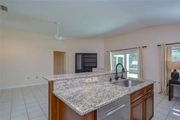
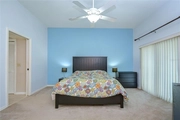
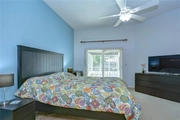
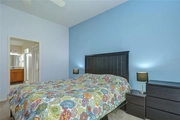
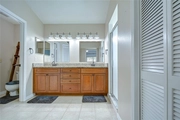
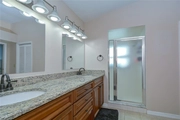
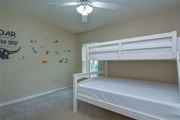
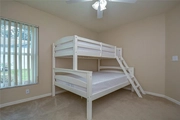
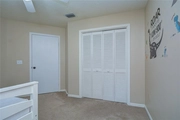
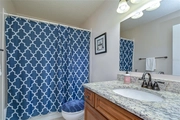
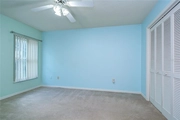
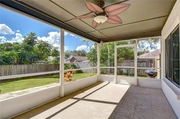
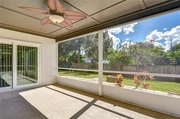
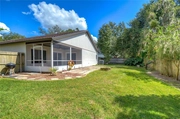
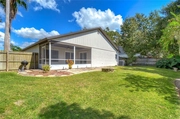
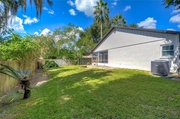
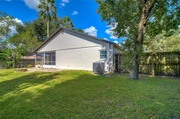
1 /
37
Map
$364,532*
●
House -
Off Market
3033 STARMOUNT DRIVE
VALRICO, FL 33596
3 Beds
2 Baths
1689 Sqft
$291,000 - $355,000
Reference Base Price*
12.55%
Since Nov 1, 2021
National-US
Primary Model
Sold Nov 16, 2021
$325,900
$309,603
by Thrive Mortgage Llc
Mortgage Due Dec 01, 2051
Sold Dec 21, 2016
$214,000
Seller
$210,123
by Guaranteed Rate Inc
Mortgage Due Jan 01, 2047
About This Property
**MULTIPLE OFFERS RECEIVED - HIGHEST AND BEST DUE BY 6PM SUNDAY,
10/17** Welcome Home! Charming 3 Bedroom, 2 Bath, 2 Car Garage home
located on a beautiful, oversized lot in the heart of Valrico. Open
the door and you are welcomed to the bright and open floor plan to
include a Living Room, Formal Dining Room and a nicely sized Family
Room that overlooks the Kitchen and eat in breakfast area perfect
for your morning coffee! The master suite includes a large walk in
closet and an en suite bathroom with double sinks. The secondary
bedrooms are nicely appointed in size and share the secondary full
bath. Step outback through your sliding glass doors to the screened
in patio and spacious backyard perfect for all your outdoor
entertaining and Summer BBQ's. Updates to home include: exterior
home painted 2021, water heater in 2019, water softener in 2019,
double pane windows in 2018, refrigerator, stove and dishwasher in
2017. Conveniently located near everything-shopping, dining,
beaches and more! Schedule your showing today!
The manager has listed the unit size as 1689 square feet.
The manager has listed the unit size as 1689 square feet.
Unit Size
1,689Ft²
Days on Market
-
Land Size
0.22 acres
Price per sqft
$192
Property Type
House
Property Taxes
$229
HOA Dues
$35
Year Built
1992
Price History
| Date / Event | Date | Event | Price |
|---|---|---|---|
| Nov 16, 2021 | Sold to - Private - | $325,900 | |
| Sold to - Private - | |||
| Oct 19, 2021 | No longer available | - | |
| No longer available | |||
| Oct 15, 2021 | Listed | $323,898 | |
| Listed | |||
| Dec 21, 2016 | Sold to Joshua D Haley, Jullian L H... | $214,000 | |
| Sold to Joshua D Haley, Jullian L H... | |||
| Mar 5, 2004 | Sold to Leanne Lester | $137,000 | |
| Sold to Leanne Lester | |||
Property Highlights
Air Conditioning
Garage
Building Info
Overview
Building
Neighborhood
Zoning
Geography
Comparables
Unit
Status
Status
Type
Beds
Baths
ft²
Price/ft²
Price/ft²
Asking Price
Listed On
Listed On
Closing Price
Sold On
Sold On
HOA + Taxes
Sold
House
3
Beds
2
Baths
1,220 ft²
$275/ft²
$335,000
Oct 3, 2023
$335,000
Nov 9, 2023
$124/mo
House
3
Beds
2
Baths
1,187 ft²
$278/ft²
$330,000
Jul 22, 2023
$330,000
Aug 31, 2023
$158/mo
House
3
Beds
3
Baths
2,095 ft²
$179/ft²
$374,995
Oct 5, 2023
$374,995
Dec 14, 2023
$410/mo
In Contract
House
4
Beds
2
Baths
2,177 ft²
$172/ft²
$375,000
Nov 12, 2022
-
$437/mo
In Contract
House
2
Beds
2
Baths
1,302 ft²
$280/ft²
$365,000
Dec 11, 2023
-
$226/mo








































