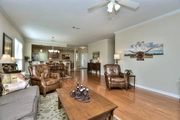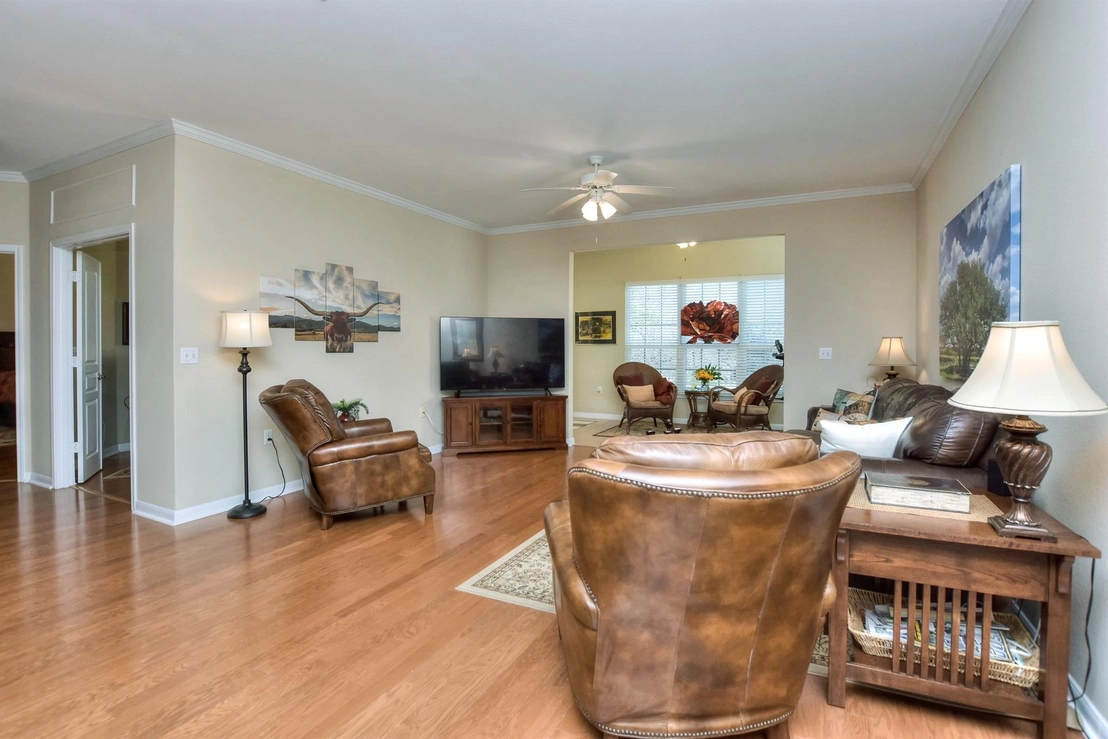





























1 /
30
Map
$439,950
●
House -
In Contract
303 Yukon TER
Georgetown, TX 78633
2 Beds
2 Baths
1840 Sqft
$2,981
Estimated Monthly
$140
HOA / Fees
2.77%
Cap Rate
About This Property
Scenic Hill Country views fill the plentiful rear windows of this
choice Sun City Texas Monroe (Surrey Crest), where a rare Four
Seasons Room makes an ideal party or reading area spilling
from the Great Room. Those same bucolic views inspire the
Study/Computer Room, a perfect Office-at-Home. After
greetings from a grandpa Live Oak and tidy landscaping beds, a
covered Entry welcomes you. Once inside, the timeless beauty
of wood floors blankets all but the "wet" areas, while creating a
flawless backdrop for favorite rugs. Off the Foyer, a fun
Open Kitchen is graced with granite counter tops and a collection
of gleaming stainless steel appliances, including gas cooking. A
large Pantry Closet will have you organized in no time.
Meanwhile, a charming Breakfast Nook is a delightful place to
start the day. Off the Laundry and Pantry Closet, an Extended
Garage's proximity to the Open Kitchen makes bringing-in groceries
a breeze! Open to the Kitchen the spacious Great Room
includes space for Dining, while abundant wall -space is ideal for
presenting art, or collectibles. The Four Seasons Room
extends the living area in a meaningful way, as full-view glass
doors open onto the wonderful Stone Patio with outdoor grilling and
fire pit. A handy awning extends the shade on a sunny day.
Adjacent to the rear Study, the secreted Primary Bedroom
touts a bay-windowed view of the scenic setting, while the en suite
Primary Bath hosts a choice of tub, or shower, dual vanities, and a
generous Walk-In Closet. At the front of the home, the
charming Guest Bedroom features a lovely boxed window viewing the
landscaped front yard and street scape, while the spotless Guest
Bath is nearby. Easy access to Historic Downtown Georgetown
is achieved via Highway 195, also ideal for travelling to ABIA.
With its superb location and thoughtful upgrades, tis special
home is one to discover.
Unit Size
1,840Ft²
Days on Market
-
Land Size
0.16 acres
Price per sqft
$239
Property Type
House
Property Taxes
$680
HOA Dues
$140
Year Built
2005
Listed By
Last updated: 5 days ago (Unlock MLS #ACT7643491)
Price History
| Date / Event | Date | Event | Price |
|---|---|---|---|
| Apr 27, 2024 | In contract | - | |
| In contract | |||
| Feb 22, 2024 | Listed by ERA Colonial Real Estate | $439,950 | |
| Listed by ERA Colonial Real Estate | |||
Property Highlights
Garage
Air Conditioning
With View
Parking Details
Covered Spaces: 2
Total Number of Parking: 4
Parking Features: Attached, Garage, Garage Door Opener, Garage Faces Front, Inside Entrance, Lighted
Garage Spaces: 2
Interior Details
Bathroom Information
Full Bathrooms: 2
Interior Information
Interior Features: Breakfast Bar, Ceiling Fan(s), High Ceilings, Granite Counters, Crown Molding, Double Vanity, Entrance Foyer, Multiple Dining Areas, No Interior Steps, Open Floorplan, Pantry, Primary Bedroom on Main, Recessed Lighting, Walk-In Closet(s)
Appliances: Dishwasher, Disposal, Gas Range, Microwave, Plumbed For Ice Maker, Self Cleaning Oven, Stainless Steel Appliance(s), Vented Exhaust Fan, Water Heater
Flooring Type: Tile, Wood
Cooling: Central Air, Electric
Heating: Central, Natural Gas
Living Area: 1840
Room 1
Level: Main
Type: Foyer
Features: CRWN, High Ceilings
Room 2
Level: Main
Type: Dining Room
Features: Kitchn - Breakfast Area, High Ceilings
Room 3
Level: Main
Type: Kitchen
Features: High Ceilings
Room 4
Level: Main
Type: Laundry
Features: High Ceilings
Room 5
Level: Main
Type: Great Room
Features: Ceiling Fan(s), CRWN, High Ceilings
Room 6
Level: Main
Type: Dining Room
Features: CRWN, Dining Room, High Ceilings
Room 7
Level: Main
Type: Sun Room
Features: Ceiling Fan(s), High Ceilings
Room 8
Level: Main
Type: Office
Features: Ceiling Fan(s), High Ceilings
Room 9
Level: Main
Type: Primary Bedroom
Features: High Ceilings
Room 10
Level: Main
Type: Primary Bathroom
Features: Ceiling Fan(s), High Ceilings
Room 11
Level: Main
Type: Bedroom
Features: Double Vanity, High Ceilings, Separate Shower, Walk-In Closet(s)
Room 12
Level: Main
Type: Bathroom
Features: Full Bath, High Ceilings
Exterior Details
Property Information
Property Type: Residential
Property Sub Type: Single Family Residence
Green Energy Efficient
Property Condition: Resale
Year Built: 2005
Year Built Source: Public Records
View Desription: Hill Country, Park/Greenbelt
Fencing: Wrought Iron
Building Information
Levels: One
Construction Materials: Stone Veneer, Stucco
Foundation: Slab
Roof: Composition, Shingle
Exterior Information
Exterior Features: Gas Grill, Gutters Full, Private Yard
Pool Information
Pool Features: None
Lot Information
Lot Features: Back to Park/Greenbelt, Landscaped, Level, Sprinkler - Automatic, Sprinkler - In-ground, Trees-Large (Over 40 Ft)
Lot Size Acres: 0.1559
Lot Size Square Feet: 6791
Land Information
Water Source: Public
Financial Details
Tax Year: 2023
Tax Annual Amount: $8,163
Utilities Details
Water Source: Public
Sewer : Public Sewer
Utilities For Property: Cable Available, Natural Gas Connected, Phone Available, Sewer Connected, Underground Utilities, Water Connected
Location Details
Directions: From the Del Webb Blvd. entrance, Right on Sun City Blvd., Left on Texas Drive, Right (or Left) on Yukon Terrace.
Community Features: Common Grounds, Curbs, Dog Park, Fishing, Fitness Center, Game/Rec Rm, Golf, Hot Tub, Lake, Library, On-Site Retail, Park, Picnic Area, Planned Social Activities, Playground, Pool, Putting Green, Restaurant, Sport Court(s)/Facility, Street Lights, Sundeck, Tennis Court(s), Underground Utilities, Walk/Bike/Hike/Jog Trail(s
Other Details
Association Fee Includes: Common Area Maintenance
Association Fee: $1,675
Association Fee Freq: Annually
Association Name: Sun City Texas
Selling Agency Compensation: 2.500
Building Info
Overview
Building
Neighborhood
Geography
Comparables
Unit
Status
Status
Type
Beds
Baths
ft²
Price/ft²
Price/ft²
Asking Price
Listed On
Listed On
Closing Price
Sold On
Sold On
HOA + Taxes
House
2
Beds
2
Baths
1,816 ft²
$220/ft²
$398,900
Dec 28, 2023
-
Nov 30, -0001
$760/mo
Sold
House
2
Beds
2
Baths
1,850 ft²
$224/ft²
$415,000
Oct 24, 2023
-
Nov 30, -0001
$829/mo
Sold
House
2
Beds
2
Baths
1,807 ft²
$215/ft²
$388,000
Dec 12, 2023
-
Nov 30, -0001
$739/mo
In Contract
House
3
Beds
2
Baths
1,968 ft²
$213/ft²
$419,900
Nov 30, 2023
-
$757/mo
In Contract
House
2
Beds
2
Baths
1,717 ft²
$253/ft²
$435,000
Nov 3, 2023
-
$863/mo
In Contract
House
3
Beds
2
Baths
1,791 ft²
$237/ft²
$425,000
Feb 15, 2024
-
$282/mo
In Contract
House
3
Beds
2
Baths
2,254 ft²
$211/ft²
$475,000
Nov 27, 2023
-
$925/mo





































