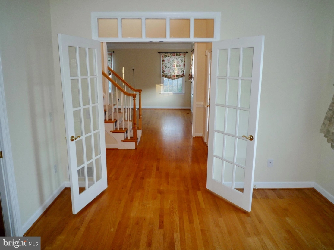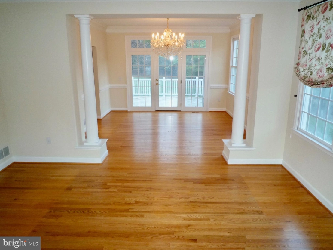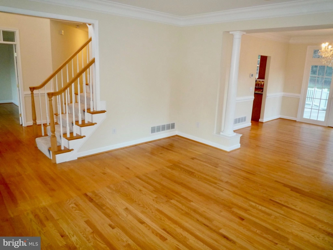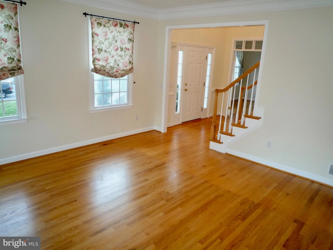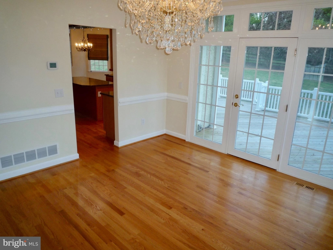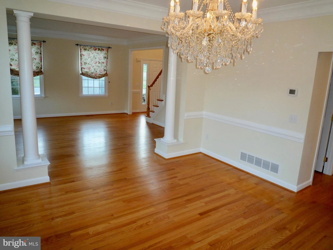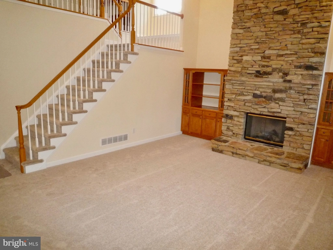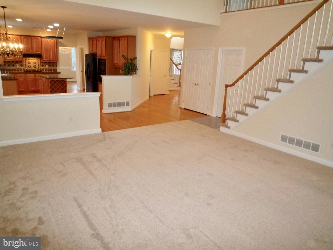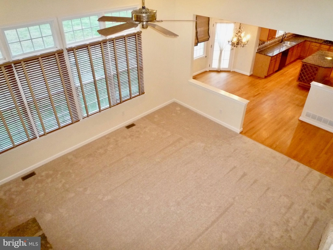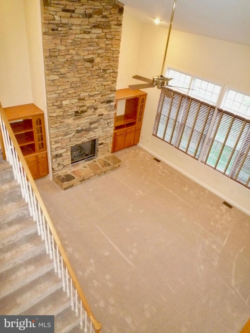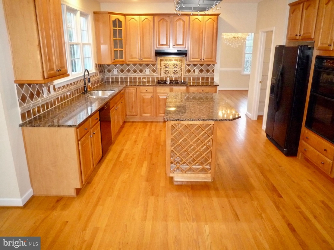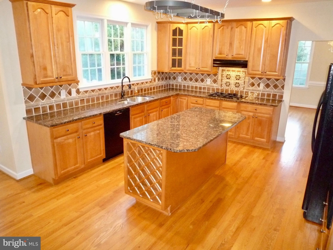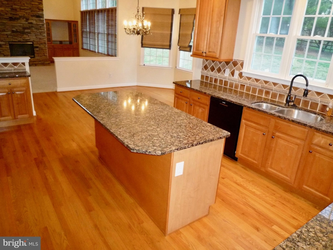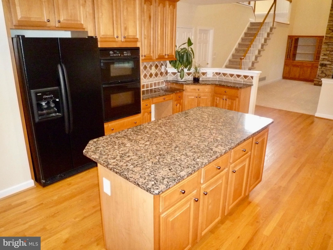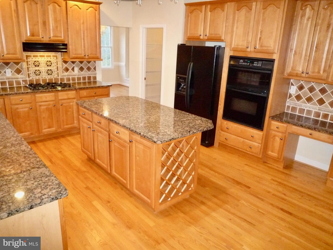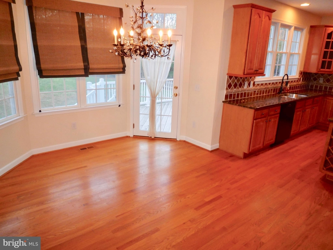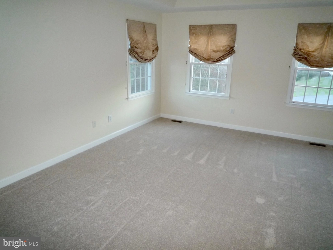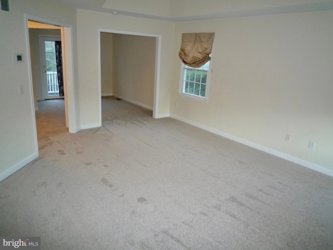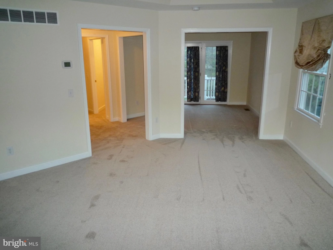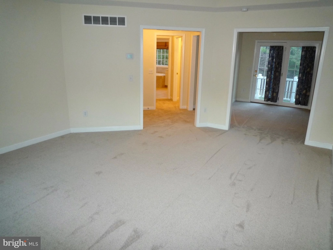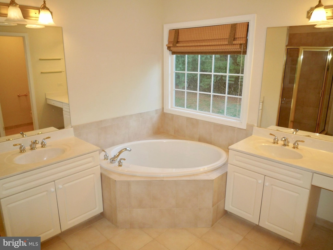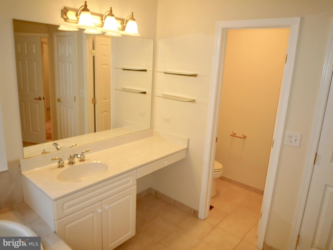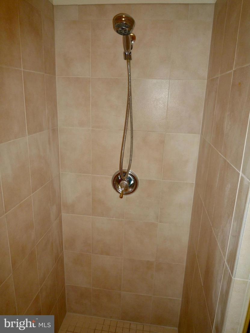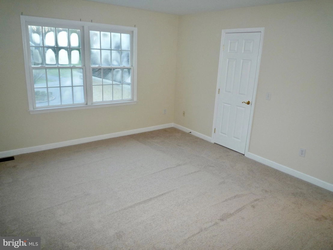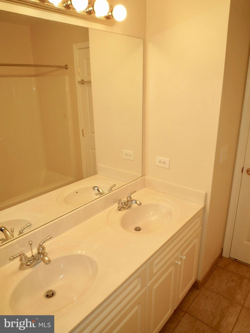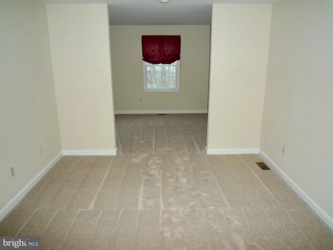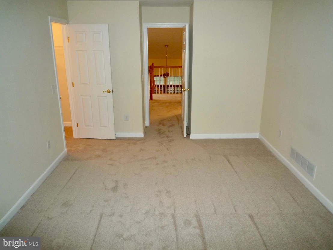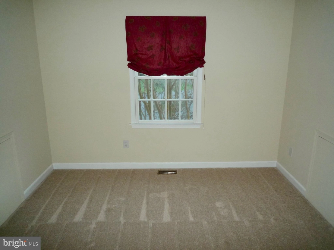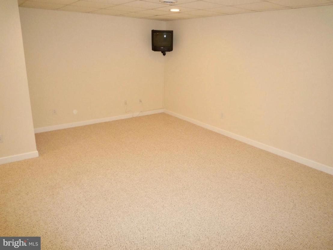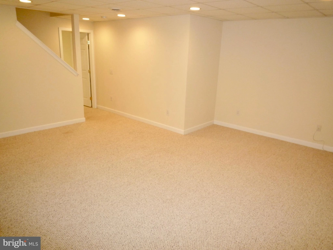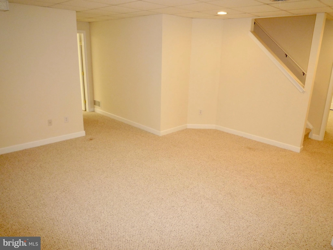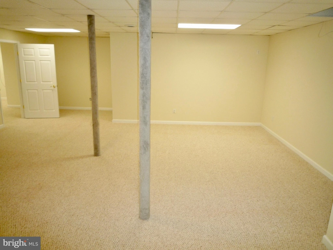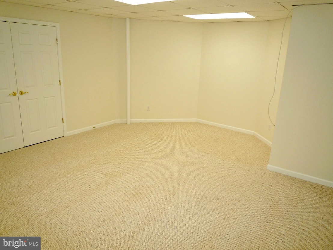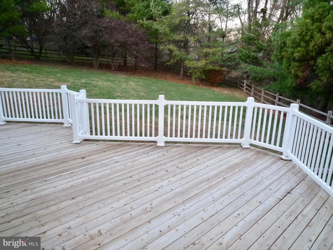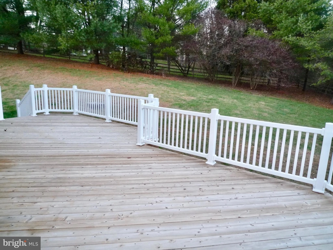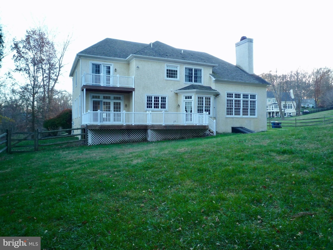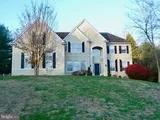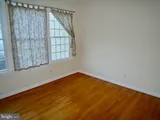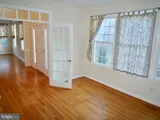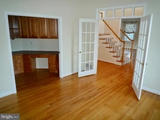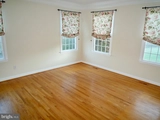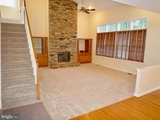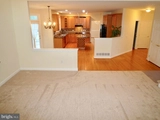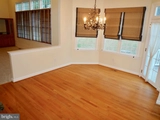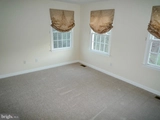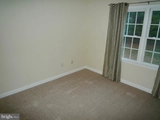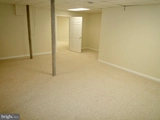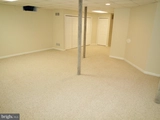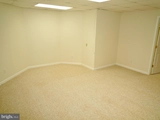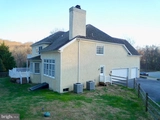$709,693*
●
House -
Off Market
303 LETITIA AUBREY LANE
AVONDALE, PA 19311
4 Beds
5 Baths,
1
Half Bath
6356 Sqft
$473,000 - $577,000
Reference Base Price*
35.18%
Since Oct 1, 2020
National-US
Primary Model
Sold Nov 24, 2020
$505,000
Buyer
Seller
$454,500
by Meridian Bank
Mortgage Due Dec 01, 2050
Sold Jun 11, 2001
$557,106
Buyer
Seller
$323,500
by Gateway Funding Diversified Mt
Mortgage Due Jun 01, 2031
About This Property
PA has now lifted showing restrictions! Back on the market
with a REDUCED PRICE! This beautiful & updated estate home
featuring over 6300 sq ft of living space & nestled at the
end of a cul-de-sac on a 1.2 acre lot is ready for its new owner!
Seller also had the Stucco professionally inspected & repairs
completed. Enjoy the conveniences of living within a Golf
Course Community, but w/ the comforts of being tucked back on a
private tree-lined lot that is one of the largest in the
neighborhood! Beautiful curb appeal w/ mature trees & professional
landscaping, a cedar shake roof, an extra long driveway leading to
the turned 3-car garage, a custom paver walkway to the 2-story
front landing w/ decorative transom window & side-lights at
the front door. Foyer entry is bright & spacious featuring HW
floors, fresh paint, custom crown & chair moldings, turned HW
staircase & amazing hand-made chandelier! To the left is the Office
offering double French door entry, triple front windows for loads
of light, HW flooring & an 11x6 custom built 2-person workstation
that features lots of counter space, cabinetry & shelving along w/
cable, phone & electric outlets! The Formal Living Room is spacious
for entertaining & features fresh paint, HW floors,
custom crown molding, great natural light & attractive columns
separating the Dining Room. Enjoy the upcoming Holidays & all
of your special occasion meals in this sizable Dining Room complete
with custom chair & crown moldings, elegant chandelier & French
door w/ full view side & upper transom windows leading out to
the expansive 28x10 rear deck & backyard views! On to the home's
Gourmet Kitchen featuring HW floors, granite counters, tile
backsplash, 42" cabinets w/ upper & lower moldings, decorative
glass cabinet door, recessed lighting, a large center island w/
seating space, custom wine wrack & a convenient SS pot wrack above.
You will love the big walk-in butler pantry offering loads of
ventilated storage shelves. The Kitchen also offers matching
black appls, great natural light & an open floor concept of both
the Family Room & Breakfast area w/ French Door to the rear Deck.
The beautiful 2-story Family Room has brand new neutral
carpet, fresh paint, matching built-ins that flank the
floor-to-ceiling stone-front gas Fireplace & great rear views as
well as convenient rear staircase & the Loft! The 1st fl Mud Room
off the Family Room features tile flooring & fresh paint & provides
for inside garage access, loads of extra storage & entry to the
spacious Laundry Room w/ side door exit to the Driveway. Coat
closet & updated Powder Room w/ pedestal sink & HW floors rounds
off the main floor amenities. Upstairs you will find 4 very
spacious Bedrooms all freshly painted w/ new neutral carpeting just
installed! The Master Bedroom features tray ceiling, 2 walk-in
closets, 5-piece bath including tile floors & tiled corner soaking
tub, 2 separate vanity sinks, an over-sized tiled shower stall & a
private commode in addition to offering a lovely sitting room
w/ French Door access to the 2nd fl deck overlooking the backyard!
There are 3 addl Bedrooms - a Princess Suite complete w/ a
private full bath; another sizable room with J/J access to the hall
bathroom; and the 4th Bedroom that features a walk-in closet &
11x10 separate sitting room! There's even a convenient
custom-built workstation (great for kids homework time ) in the
12x8 Loft overlooking the Family Room. Still want more
finished living space? Head to the basement & visualize how you
would use each of the 3 finished rooms - home gym, media room,
playroom, rec room, etc - all w/ freshly cleaned berber carpeting,
fresh paint & recessed lighting! There's still a 25x19
unfinished utility/storage room w/ a walk-up bilco door exit to the
backyard. The Seller has made this home truly move-in ready - Fresh
paint, carpet,refinished HWs,New exterior shutters, fresh
landscaping, etc. Amazing views & location!
The manager has listed the unit size as 6356 square feet.
The manager has listed the unit size as 6356 square feet.
Unit Size
6,356Ft²
Days on Market
-
Land Size
1.20 acres
Price per sqft
$83
Property Type
House
Property Taxes
$11,581
HOA Dues
$18
Year Built
2001
Price History
| Date / Event | Date | Event | Price |
|---|---|---|---|
| Nov 24, 2020 | Sold to Michael Calhum, Tara Reid | $505,000 | |
| Sold to Michael Calhum, Tara Reid | |||
| Sep 27, 2020 | No longer available | - | |
| No longer available | |||
| Sep 6, 2020 | Price Decreased |
$525,000
↓ $10K
(1.9%)
|
|
| Price Decreased | |||
| Jul 28, 2020 | Price Decreased |
$535,000
↓ $10K
(1.8%)
|
|
| Price Decreased | |||
| Jul 4, 2020 | Price Decreased |
$545,000
↓ $5K
(0.9%)
|
|
| Price Decreased | |||
Show More

Property Highlights
Fireplace
Air Conditioning










