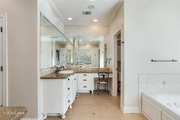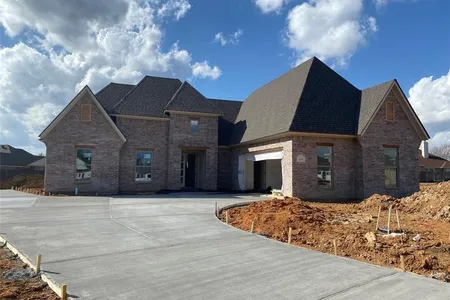$470,000
●
House -
For Sale
303 Boulder Drive
Haughton, LA 71037
4 Beds
1 Bath,
1
Half Bath
3673 Sqft
$2,608
Estimated Monthly
$26
HOA / Fees
4.20%
Cap Rate
About This Property
This residence provides an abundance of space for every family
member. As you enter, you're greeted by an impressive living area
with soaring ceilings, adorned with beautiful built-ins that add
both charm & practicality. The adjacent dining space complements
the living area, creating an open & inviting atmosphere for family
gatherings. The kitchen is generously sized. Beautiful doors lead
to a spacious patio, seamlessly connecting indoor, outdoor living
spaces. It's an ideal spot for enjoying morning coffee. Upstairs,
discover endless possibilities with two bedrooms, two bonus rooms,
a jack-and-jill bathroom. This flexible space can be tailored to
your family's needs, whether it's a playroom, home office, or
additional bedrooms. Step outside to the expansive backyard and
envision it as your family's private oasis. There's ample space for
the kids to play & the family dog to roam freely.
Unit Size
3,673Ft²
Days on Market
164 days
Land Size
0.74 acres
Price per sqft
$128
Property Type
House
Property Taxes
$274
HOA Dues
$26
Year Built
2005
Listed By
Last updated: 8 days ago (NTREIS #20478009)
Price History
| Date / Event | Date | Event | Price |
|---|---|---|---|
| Apr 19, 2024 | Relisted | $470,000 | |
| Relisted | |||
| Apr 14, 2024 | No longer available | - | |
| No longer available | |||
| Feb 28, 2024 | Price Decreased |
$470,000
↓ $5K
(1.1%)
|
|
| Price Decreased | |||
| Dec 12, 2023 | Price Decreased |
$475,000
↓ $10K
(2.1%)
|
|
| Price Decreased | |||
| Nov 24, 2023 | Listed by East Bank Real Estate | $485,000 | |
| Listed by East Bank Real Estate | |||



|
|||
|
This residence provides an abundance of space for every family
member. As you enter, you're greeted by an impressive living area
with soaring ceilings, adorned with beautiful built-ins that add
both charm & practicality. The adjacent dining space complements
the living area, creating an open & inviting atmosphere for family
gatherings. The kitchen is generously sized. Beautiful doors lead
to a spacious patio, seamlessly connecting indoor, outdoor living
spaces. It's an ideal spot…
|
|||
Show More

Property Highlights
Air Conditioning
Fireplace
Garage
Parking Available
Parking Details
Has Garage
Attached Garage
Garage Spaces: 3
Parking Features: 0
Interior Details
Interior Information
Interior Features: Built-in Features, Decorative Lighting, Double Vanity, Eat-in Kitchen, Granite Counters, Open Floorplan, Pantry, Walk-In Closet(s)
Appliances: Dishwasher, Electric Oven, Gas Range, Microwave
Flooring Type: Brick, Carpet, Ceramic Tile, Wood
Fireplace Information
Has Fireplace
Living Room
Fireplaces: 1
Exterior Details
Building Information
Foundation Details: Slab
Roof: Composition
Window Features: Window Coverings
Construction Materials: Brick
Outdoor Living Structures: Covered
Lot Information
Few Trees, Lrg. Backyard Grass, Subdivision
Lot Size Acres: 0.7410
Financial Details
Tax Lot: 15
Unexempt Taxes: $3,282
Utilities Details
Cooling Type: Central Air
Heating Type: Central
Location Details
HOA/Condo/Coop Fee Includes: Maintenance Grounds
HOA Fee: $315
HOA Fee Frequency: Annually

















































































