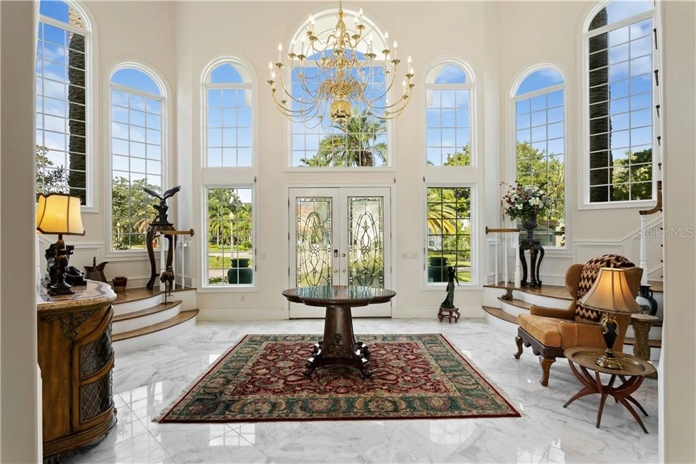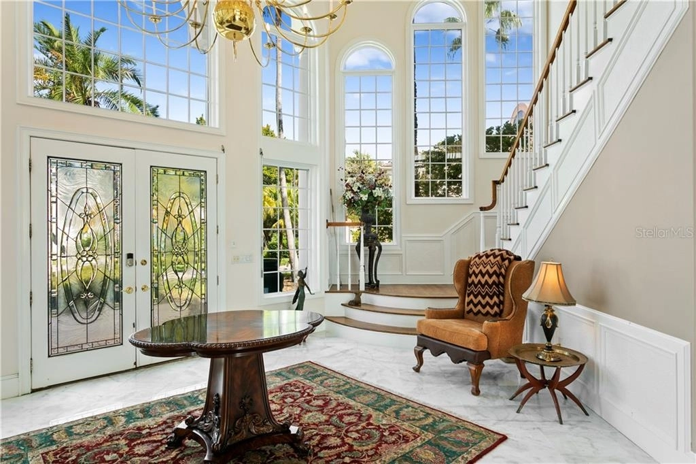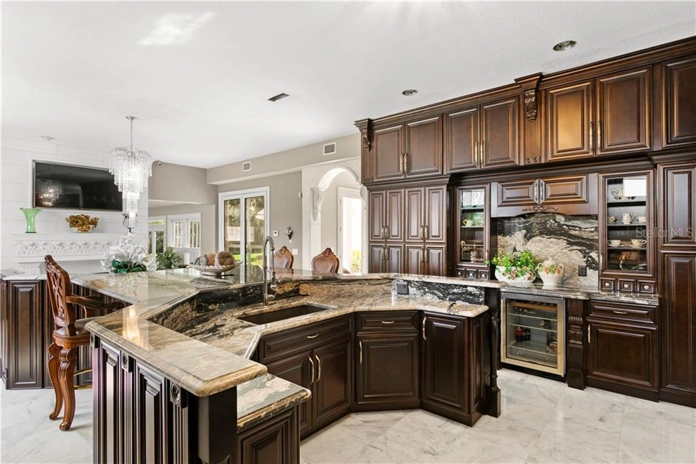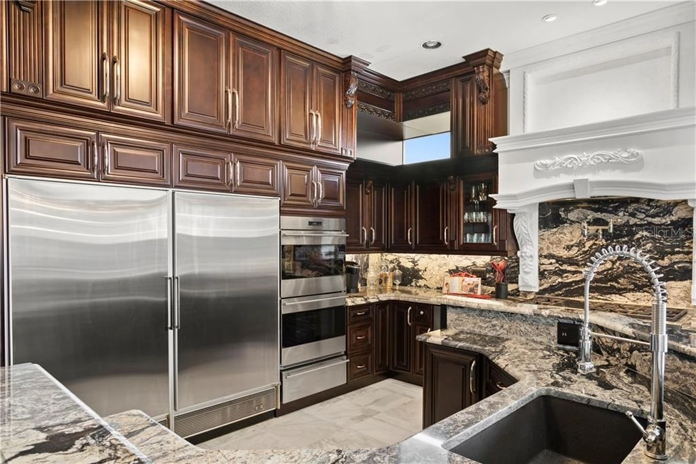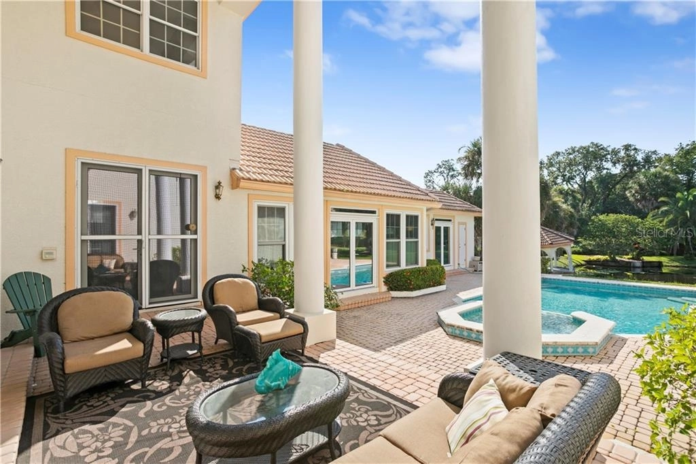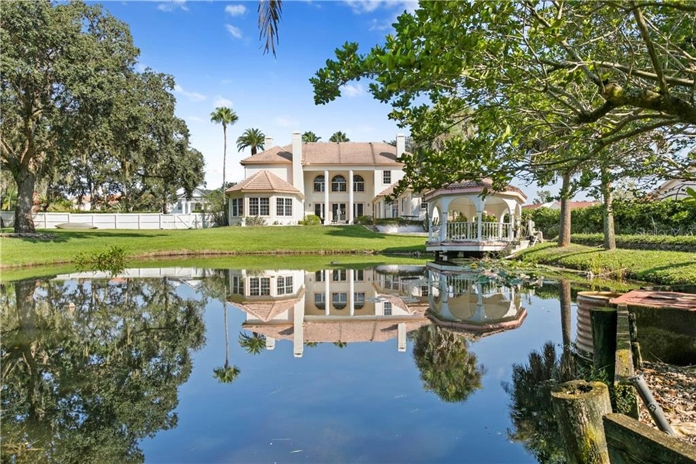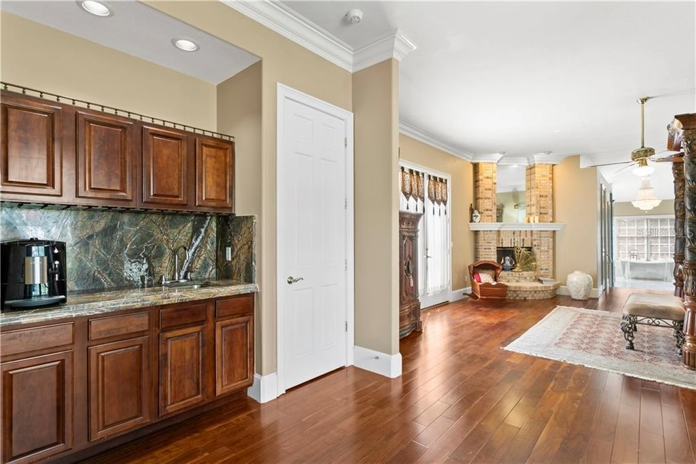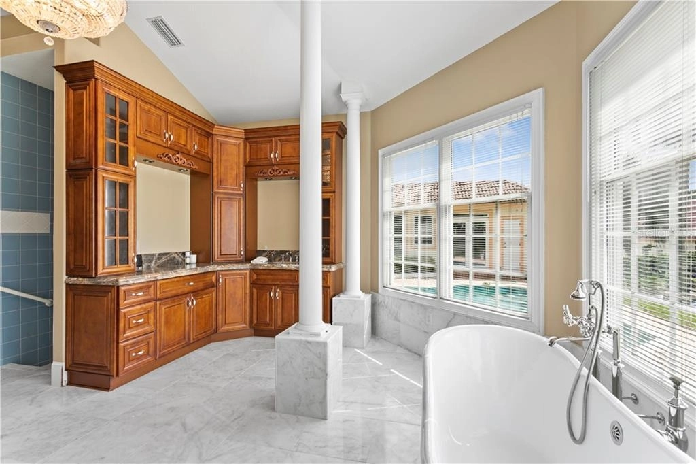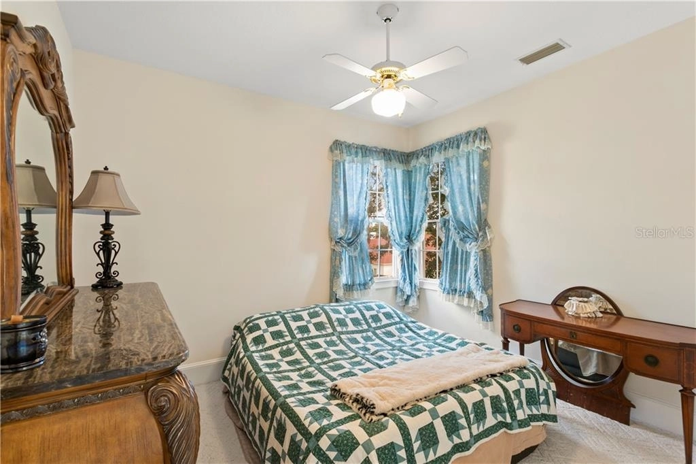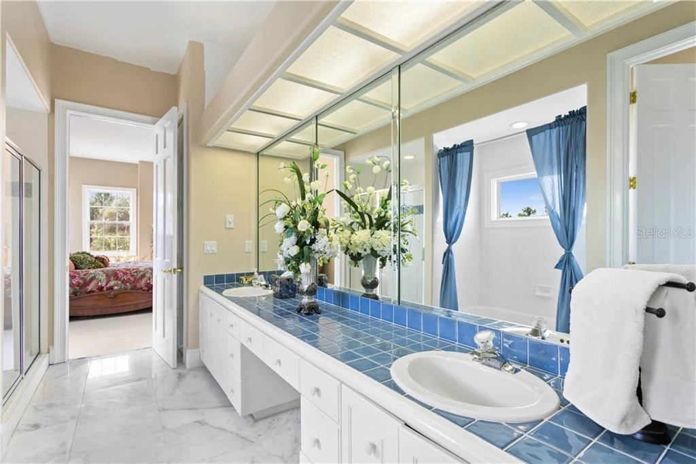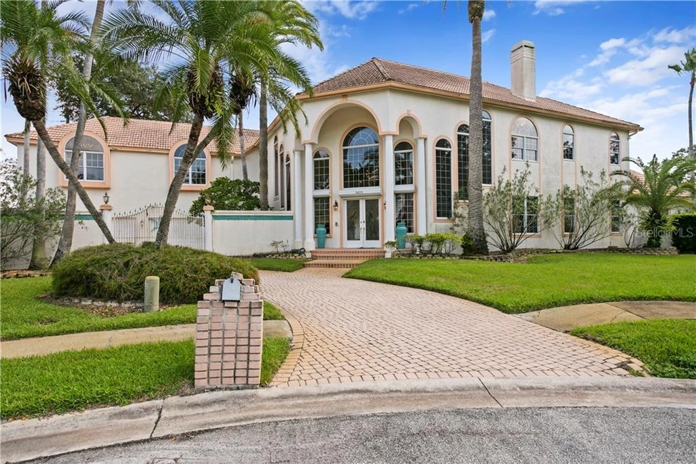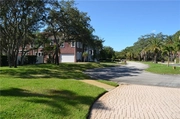























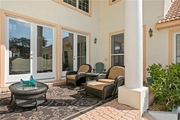





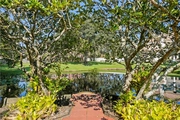





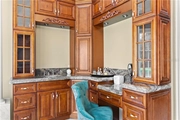
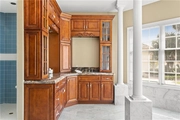



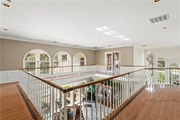









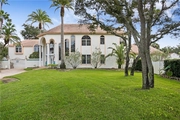




1 /
56
Map
$1,944,406*
●
House -
Off Market
3025 OAKMONT DRIVE
CLEARWATER, FL 33761
7 Beds
7 Baths,
1
Half Bath
7900 Sqft
$1,530,000 - $1,868,000
Reference Base Price*
14.44%
Since Sep 1, 2021
National-US
Primary Model
Sold Jun 08, 2022
$1,841,900
Buyer
$647,200
by Caliber Home Loans Inc
Mortgage Due Jul 01, 2052
Sold May 30, 2014
$890,000
Seller
$690,000
by Edward D Peterson
Mortgage Due Jun 12, 2018
About This Property
An executive home with the entire exterior just repainted. This
home, located within the gated community of The Reserve, is one of
only 11 estate homes and is perfectly situated at the end of the
cul de sac. The West acreage of land on this property offers an
opportunity to build in-law or guest home, perfect for
multi-generational families. This residence sits on 1.11 acres and
boasts 9,368 total sq.ft. with a beautiful view of the backyard
oasis and tropical setting featuring the pool, pond and gazebo. A
private entrance to the separate guest home is perfect for a
multigenerational family, au pair or guests. The grand entry has
soaring ceilings with an imperial staircase leading to a
light-flooded formal living area and an adjacent formal dining
room. This estate features two master suites upstairs or
downstairs, both showcasing double-sided fireplaces in adjoining
bonus rooms, perfect for a nursery or reading room. In addition to
the 2 master suites are 5 spacious bedrooms, 6½ baths, and 3 car
garage. A gourmet kitchen is completely upgraded with high-end
stainless steel appliances, granite banquette and breakfast bar.
This residence is centrally located in Clearwater with easy access
to Tampa International airport, St. Pete/Clearwater airport, 30
minutes to Clearwater Beach, local restaurants shops and much, much
more. Live in elegance!
The manager has listed the unit size as 7900 square feet.
The manager has listed the unit size as 7900 square feet.
Unit Size
7,900Ft²
Days on Market
-
Land Size
1.11 acres
Price per sqft
$215
Property Type
House
Property Taxes
-
HOA Dues
$1,950
Year Built
1991
Price History
| Date / Event | Date | Event | Price |
|---|---|---|---|
| Jun 8, 2022 | Sold to Gareth Soloway, Sarah Soloway | $1,841,900 | |
| Sold to Gareth Soloway, Sarah Soloway | |||
| Aug 20, 2021 | No longer available | - | |
| No longer available | |||
| Jul 21, 2021 | Price Decreased |
$1,699,000
↓ $100K
(5.6%)
|
|
| Price Decreased | |||
| Jun 9, 2021 | Price Decreased |
$1,799,000
↓ $100K
(5.3%)
|
|
| Price Decreased | |||
| Apr 15, 2021 | Relisted | $1,899,000 | |
| Relisted | |||
Show More

Property Highlights
Fireplace
Air Conditioning
Garage
With View






