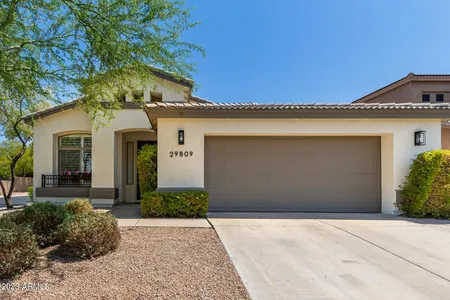















































































1 /
80
Map
$747,646*
●
House -
Off Market
30238 N 49TH Place
Cave Creek, AZ 85331
3 Beds
2 Baths
2348 Sqft
$608,000 - $742,000
Reference Base Price*
10.76%
Since Sep 1, 2021
AZ-Phoenix
Primary Model
Sold Aug 25, 2021
$679,000
Seller
$511,000
by Morgan Stanley Private Bank Na
Mortgage Due Jan 01, 2052
Sold Sep 30, 1997
$241,915
Seller
$167,550
by The Lending Company Inc
Mortgage Due Oct 01, 2027
About This Property
Rare Find in Tatum Ranch! Welcome home to this 3 bed/2 bath home
located on a LARGE (.78 acres) cul de sac lot w/ open space on all
sides for added privacy. This home features a light & bright open
floor plan with high/vaulted ceilings. The spacious kitchen boasts
stainless steel appliances, large pantry, an abundance of storage
that opens to the living room. The inviting living room offers
vaulted ceilings, a cozy gas fireplace, formal dining area, patio
access & natural light. The spacious master bedroom includes a
large walk-in closet, separate shower & tub, and double vanity. The
peaceful backyard offers a south facing covered patio, built in gas
BBQ, extended pavers and low maintenance desert landscaping.
Additional features include: new water heater (2020), new
Pella dual-pane windows throughout (2019), exterior paint (2019),
Water Softener, extended length 3 car garage with epoxy flooring,
and walk in closets in all rooms with plenty of storage throughout.
This home has been meticulously cared for by the original owners.
Tatum Ranch is a master planned community offering walking/biking
paths, Tatum Ranch Golf Club, a few miles from the 101 Freeway, and
minutes from the dining and shopping destinations in downtown Cave
Creek.
The manager has listed the unit size as 2348 square feet.
The manager has listed the unit size as 2348 square feet.
Unit Size
2,348Ft²
Days on Market
-
Land Size
0.78 acres
Price per sqft
$287
Property Type
House
Property Taxes
$2,539
HOA Dues
-
Year Built
1997
Price History
| Date / Event | Date | Event | Price |
|---|---|---|---|
| Aug 26, 2021 | No longer available | - | |
| No longer available | |||
| Aug 13, 2021 | Listed | $675,000 | |
| Listed | |||
Property Highlights
Fireplace
Building Info
Overview
Building
Neighborhood
Zoning
Geography
Comparables
Unit
Status
Status
Type
Beds
Baths
ft²
Price/ft²
Price/ft²
Asking Price
Listed On
Listed On
Closing Price
Sold On
Sold On
HOA + Taxes
Active
Other
Loft
2
Baths
1,942 ft²
$335/ft²
$649,900
Apr 21, 2023
-
$362/mo
About Desert View
Similar Homes for Sale

$649,900
- Loft
- 2 Baths
- 1,942 ft²

$659,000
- Loft
- 2 Baths
- 1,987 ft²
Nearby Rentals

$8,000 /mo
- 3 Beds
- 3 Baths
- 2,836 ft²

$7,200 /mo
- 3 Beds
- 3 Baths
- 2,454 ft²



















































































