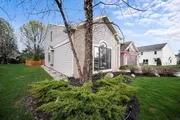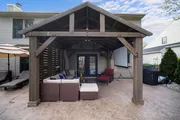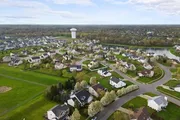$332,458*
●
House -
Off Market
3021 Walnut Run
Fort Wayne, IN 46814
3 Beds
2.5 Baths,
1
Half Bath
2145 Sqft
$297,000 - $361,000
Reference Base Price*
0.78%
Since Jun 1, 2023
National-US
Primary Model
Sold May 22, 2023
$364,952
Seller
$274,400
by State Bank & Trust Co
Mortgage Due Jun 01, 2053
Sold Jun 05, 2019
$209,000
Buyer
Seller
$167,200
by Lafayette Fcu
Mortgage Due Jun 01, 2034
About This Property
Are you excited for summer? You will be when you picture yourself
in the 24x12, 4' deep wading pool or sitting under the night sky
watching a movie from the outdoor projector with family & friends!
This 2-story home has over 2100 sqft., 3 bedrooms, 2.5 baths, &
loft along with many custom touches. The heart of the home, the
eat-in kitchen has quartz countertops, custom kitchen island, desk
area, vinyl plank flooring and double doors that look out onto the
patio area. The kitchen flows into the family room where you have a
beautiful brick fireplace surrounded by custom bookshelves. There
is a separate dining room and living room. Making your way
upstairs, you find the loft, which makes for a great office space
or a place to just sit & relax! The master bath ensuite has a
double sink vanity, standup shower, jetted tub and walk-in closet.
The secondary bedrooms are good in size and share the other
full bath. The home has been meticulously landscaped. Other
highlights include: 5.1 surround system, all LED lights -
most automatic, the pool has 2 LED multi-color lights with a remote
control, newer water heater and furnace. This home is located
in the SW Allen school district and close to I-69, shopping &
restaurants. It's a must see!
The manager has listed the unit size as 2145 square feet.
The manager has listed the unit size as 2145 square feet.
Unit Size
2,145Ft²
Days on Market
-
Land Size
0.33 acres
Price per sqft
$154
Property Type
House
Property Taxes
$149
HOA Dues
$290
Year Built
1997
Price History
| Date / Event | Date | Event | Price |
|---|---|---|---|
| May 22, 2023 | Sold to Allison P Feldman, Keaton T... | $364,952 | |
| Sold to Allison P Feldman, Keaton T... | |||
| May 21, 2023 | No longer available | - | |
| No longer available | |||
| Apr 23, 2023 | In contract | - | |
| In contract | |||
| Apr 21, 2023 | Listed | $329,900 | |
| Listed | |||
| Jun 5, 2019 | Sold to Jason K Block, Nicole J Block | $209,000 | |
| Sold to Jason K Block, Nicole J Block | |||
Property Highlights
Fireplace
Air Conditioning
Building Info
Overview
Building
Neighborhood
Geography
Comparables
Unit
Status
Status
Type
Beds
Baths
ft²
Price/ft²
Price/ft²
Asking Price
Listed On
Listed On
Closing Price
Sold On
Sold On
HOA + Taxes
In Contract
House
4
Beds
2.5
Baths
2,706 ft²
$131/ft²
$354,000
Apr 17, 2023
-
$437/mo
About Allen
Similar Homes for Sale
Nearby Rentals

$1,900 /mo
- 3 Beds
- 2 Baths
- 1,203 ft²

$2,000 /mo
- 2 Beds
- 2 Baths
- 1,326 ft²










































































