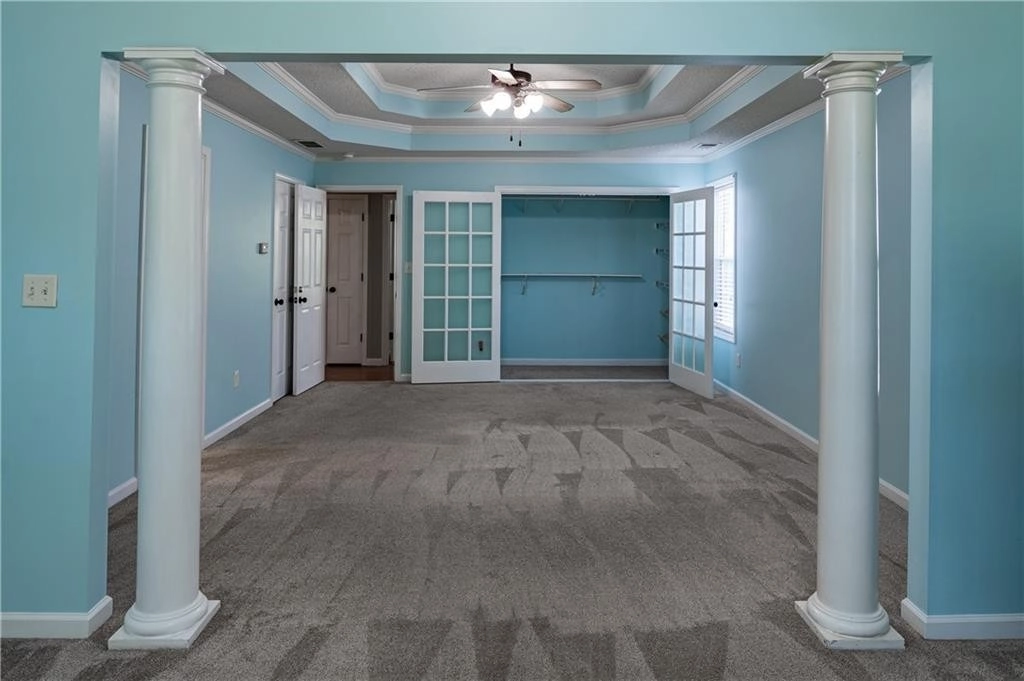

































1 /
34
Map
$444,582*
●
House -
Off Market
302 Glenvale Place
Canton, GA 30115
4 Beds
4 Baths,
1
Half Bath
2510 Sqft
$387,000 - $473,000
Reference Base Price*
3.39%
Since Sep 1, 2022
National-US
Primary Model
Sold Aug 16, 2022
$435,000
Seller
$381,562
by Homeowners Financial
Mortgage Due Aug 01, 2052
Sold Jul 18, 2016
$233,000
Buyer
Seller
$228,779
by Ameris Bank
Mortgage Due Aug 01, 2046
About This Property
Lovely split level with shaded rocking chair front porch in
Sequoyah HS, only a few miles from 575 and minutes to the future
Holly Springs downtown development. Home features updated kitchen w
granite countertops, chef's granite island and stainless
appliances. Double french doors reveal freshly painted deck
overlooking large impressive, flat, fenced back yard. Great room
boasts vaulted ceilings with fire place. Oversized master suite has
tray ceiling and vaulted seating area/office. Enjoy the master bath
with granite double vanity and garden tub. Lower level offers
private bdrm w screened porch and updated full bath. Bonus room can
easily be converted back to an additional bdrm. Laundry room
on lower level is spacious with large capacity w/d that stays with
the house. The huge back yard is perfect for entertaining with the
swing and fire pit area and includes outbuilding. The oversized 2
car garage is home to a work shop with additional storage.
The manager has listed the unit size as 2510 square feet.
The manager has listed the unit size as 2510 square feet.
Unit Size
2,510Ft²
Days on Market
-
Land Size
0.49 acres
Price per sqft
$171
Property Type
House
Property Taxes
$227
HOA Dues
-
Year Built
2002
Price History
| Date / Event | Date | Event | Price |
|---|---|---|---|
| Aug 22, 2022 | No longer available | - | |
| No longer available | |||
| Aug 16, 2022 | Sold to Amber Denise Mcgauley, Jona... | $435,000 | |
| Sold to Amber Denise Mcgauley, Jona... | |||
| Aug 13, 2022 | No longer available | - | |
| No longer available | |||
| Jul 28, 2022 | Listed | $430,000 | |
| Listed | |||
|
|
|||
|
Lovely split level with shaded rocking chair front porch in
Sequoyah HS, only a few miles from 575 and minutes to the future
Holly Springs downtown development. Home features updated kitchen w
granite countertops, chef's granite island and stainless
appliances. Double french doors reveal freshly painted deck
overlooking large impressive, flat, fenced back yard. Great room
boasts vaulted ceilings with fire place. Oversized master suite has
tray ceiling and vaulted seating area/office. Enjoy…
|
|||
| Jul 21, 2022 | In contract | - | |
| In contract | |||
Show More

Property Highlights
Fireplace
Air Conditioning
Garage
Building Info
Overview
Building
Neighborhood
Zoning
Geography
Comparables
Unit
Status
Status
Type
Beds
Baths
ft²
Price/ft²
Price/ft²
Asking Price
Listed On
Listed On
Closing Price
Sold On
Sold On
HOA + Taxes
In Contract
House
3
Beds
3
Baths
2,391 ft²
$201/ft²
$480,000
Nov 1, 2023
-
$681/mo
In Contract
House
3
Beds
3
Baths
2,391 ft²
$201/ft²
$480,000
Nov 18, 2023
-
$590/mo
In Contract
House
5
Beds
2.5
Baths
3,254 ft²
$135/ft²
$439,900
Oct 24, 2023
-
$306/mo




































