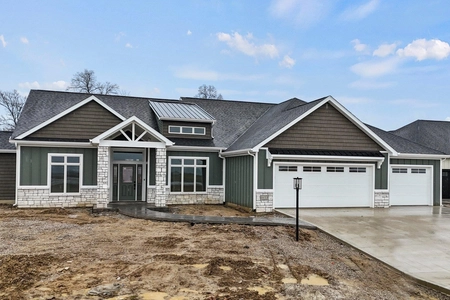$750,000
↓ $40K (5.1%)
●
House -
For Sale
302 Chestnut Forest Cove
Fort Wayne, IN 46814
4 Beds
4.5 Baths,
1
Half Bath
5119 Sqft
$5,272
Estimated Monthly
$1,065
HOA / Fees
-0.13%
Cap Rate
About This Property
You've got to see this property! Situated partially wooded
lot of nearly one acre, backing up to the golf course on a tranquil
cul-de-sac street, this home is located at the entrance of "The
Forest" in Chestnut Hills. An all-brick exterior & 6" walls, this
custom-built Masterpiece home boasts 5,119 S.F. The recently
replaced roof has 50-year shingles. The Great Room showcases a
striking floor-to-ceiling stone fireplace flanked by built-in
bookcases, offering a captivating view thru the large windows that
span the Great Room & over-sized nook. Enjoy a formal living room,
a formal dining room with a bay window & an offset for a hutch & a
year-round sunroom. The kitchen has been tastefully updated with
granite counters, an undermount sink, ample cabinet space, with
appliances staying. Convenient half bath & laundry room with
cabinets & sink. The main floor features a generous primary bedroom
ensuite with updated countertops, dual vanities, a jetted tub, &
beautiful tiled shower. An adjoining den, accessed thru a
pocket door, also opens into the 2-story foyer. Three bedrooms up,
one with an Ensuite, and the other Two share a Jack 'n Jill Bath
with private vanities. The Daylight Basement is equipped with a
Screen and Projector, built-in bookcases, a playroom, a full bath,
and ample storage. Outside, the Private, park-like setting is
enhanced by a water fall feature with a Koi pond, a brick patio &
custom grill area. The residence offers a 3-Car Garage with epoxy
floors. Security & Irrigation Systems. Residents enjoy the
amenities of the Association pool (with lifeguards!), playground &
Tennis Courts all with reasonable HOA dues. Access to the Chestnut
Hills Golf Course; an excellent & affordable public course.
Enjoy exploring this walkable community conveniently located
near shopping/restaurants, I-69 in 9, downtown/airport in 20
minutes. Excellent SWA Schools. This stunning and spacious
home is move-in ready and on an over-the-top gorgeous lot!
The manager has listed the unit size as 5119 square feet.
The manager has listed the unit size as 5119 square feet.
Unit Size
5,119Ft²
Days on Market
66 days
Land Size
0.90 acres
Price per sqft
$147
Property Type
House
Property Taxes
$523
HOA Dues
$1,065
Year Built
1999
Listed By

Last updated: 3 days ago (FWAARIN #202406599)
Price History
| Date / Event | Date | Event | Price |
|---|---|---|---|
| May 3, 2024 | Price Decreased |
$750,000
↓ $40K
(5.1%)
|
|
| Price Decreased | |||
| Mar 22, 2024 | Price Decreased |
$789,900
↓ $35K
(4.2%)
|
|
| Price Decreased | |||
| Mar 1, 2024 | Listed by RE/MAX Results | $824,900 | |
| Listed by RE/MAX Results | |||
Property Highlights
Fireplace
Air Conditioning
Interior Details
Interior Information
Security System
Fireplace Information
Fireplace
Exterior Details
Pool Information
Pool
Exterior Information
Brick
Building Info
Overview
Building
Neighborhood
Geography
Comparables
Unit
Status
Status
Type
Beds
Baths
ft²
Price/ft²
Price/ft²
Asking Price
Listed On
Listed On
Closing Price
Sold On
Sold On
HOA + Taxes
In Contract
House
4
Beds
6
Baths
4,853 ft²
$173/ft²
$839,800
Mar 7, 2024
-
$1,333/mo
In Contract
House
4
Beds
3.5
Baths
4,863 ft²
$132/ft²
$640,000
Mar 20, 2024
-
$1,455/mo
Active
House
5
Beds
4.5
Baths
5,095 ft²
$152/ft²
$775,000
Apr 15, 2024
-
$1,956/mo
In Contract
House
5
Beds
4.5
Baths
4,815 ft²
$145/ft²
$699,900
Apr 21, 2024
-
$1,494/mo
House
5
Beds
4.5
Baths
4,312 ft²
$197/ft²
$849,900
Apr 6, 2024
-
$725/mo
Active
House
3
Beds
2.5
Baths
2,553 ft²
$253/ft²
$644,900
Jan 18, 2024
-
$650/mo












































































