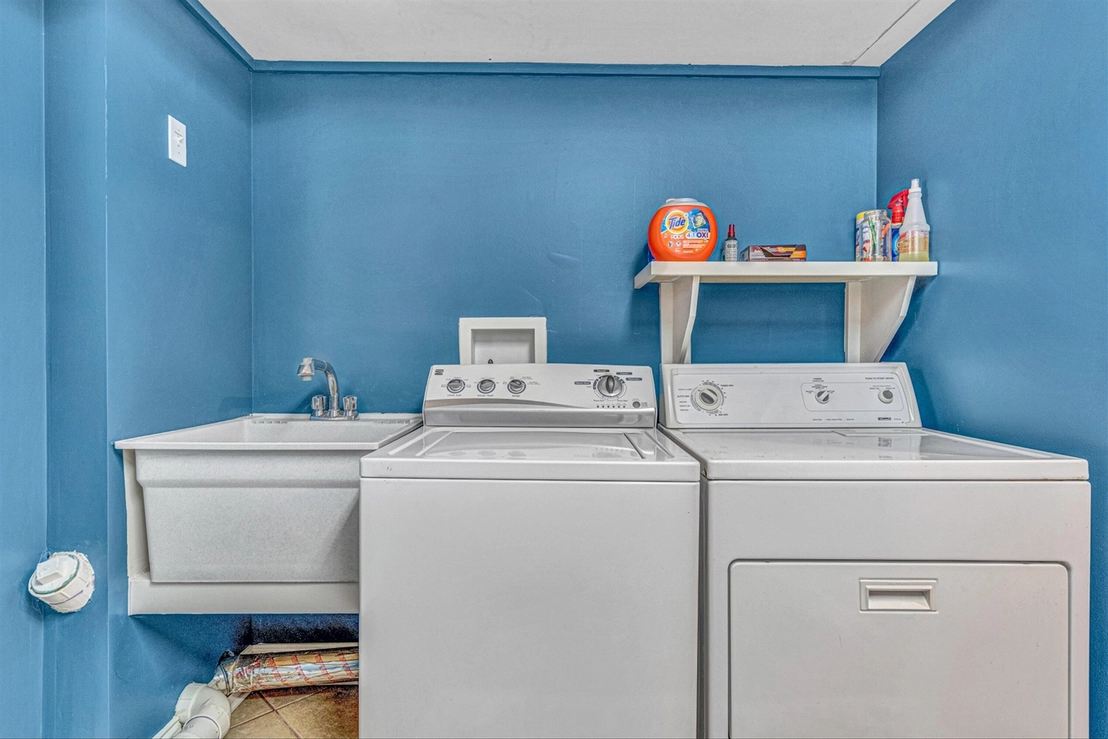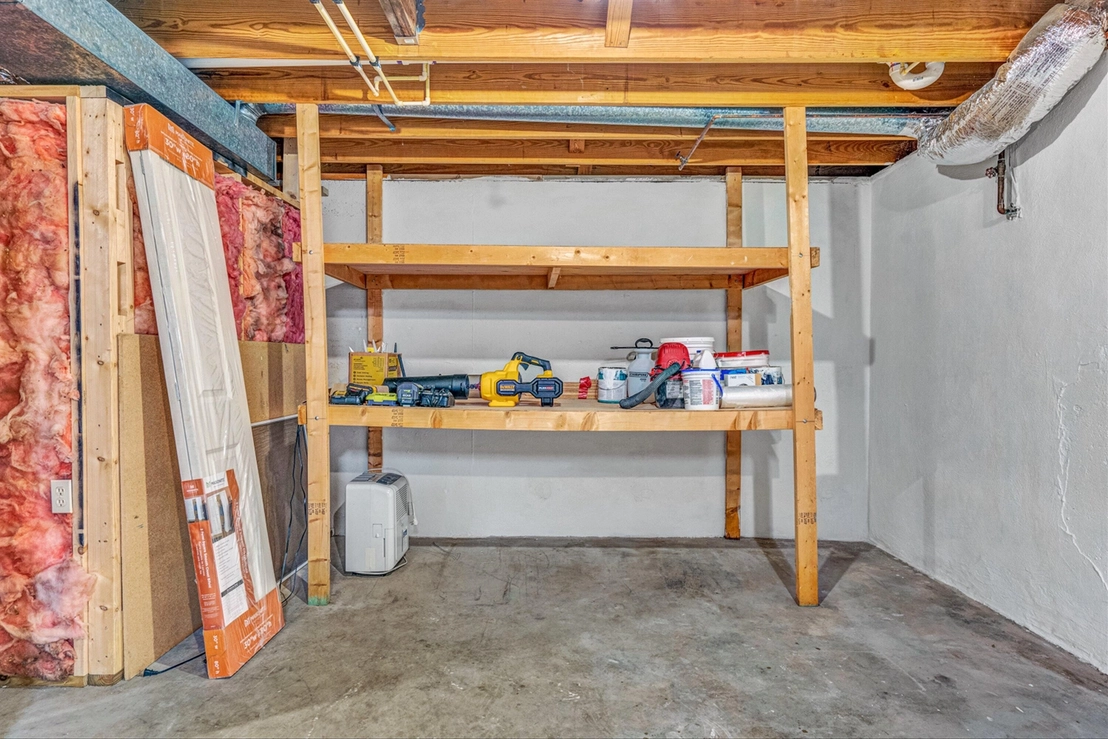










































1 /
43
Map
$469,000
●
House -
For Sale
3019 Bancroft DR SW
Roanoke, VA 24014
4 Beds
4 Baths
2536 Sqft
$2,604
Estimated Monthly
$0
HOA / Fees
4.79%
Cap Rate
About This Property
Welcome to 3019 Bancroft Drive! This spacious, 4 bedroom, 4
bathroom home is nestled on one of the few private, dead-end
streets in South Roanoke with city and mountain views and boasts
many features that will make you feel away - while just minutes to
all of the amenities Roanoke has to offer. On the main level you
will find a spacious living room with gas fireplace, kitchen, and
dining area. The fully equipped kitchen includes stainless steel
appliances and granite countertops. From the kitchen, step out onto
the oversized back deck and take in the views. New decking was
installed in 2021. Enjoy the lush canopy and shade in the summer
and the view of downtown and the city lights in the winter!
The manager has listed the unit size as 2536 square feet.
The manager has listed the unit size as 2536 square feet.
Unit Size
2,536Ft²
Days on Market
74 days
Land Size
0.30 acres
Price per sqft
$185
Property Type
House
Property Taxes
$301
HOA Dues
-
Year Built
1976
Listed By

Last updated: 20 days ago (RVARVA #905036)
Price History
| Date / Event | Date | Event | Price |
|---|---|---|---|
| Apr 11, 2024 | Relisted | $469,000 | |
| Relisted | |||
| Apr 4, 2024 | No longer available | - | |
| No longer available | |||
| Mar 26, 2024 | Price Decreased |
$469,000
↓ $10K
(2.1%)
|
|
| Price Decreased | |||
| Feb 16, 2024 | Listed by Re/Max Lakefront Realty | $479,000 | |
| Listed by Re/Max Lakefront Realty | |||
| Feb 12, 2024 | No longer available | - | |
| No longer available | |||
Show More

Property Highlights
Fireplace
Air Conditioning
Interior Details
Interior Information
Deck
Fireplace Information
Fireplace
Exterior Details
Exterior Information
Brick and Wood
Wood
















































