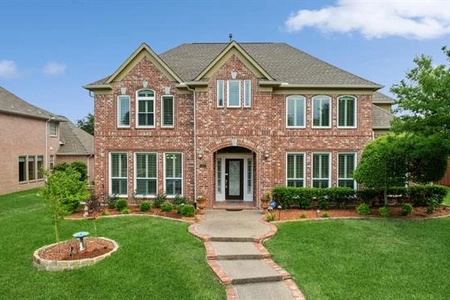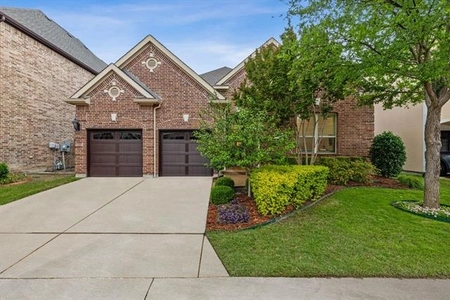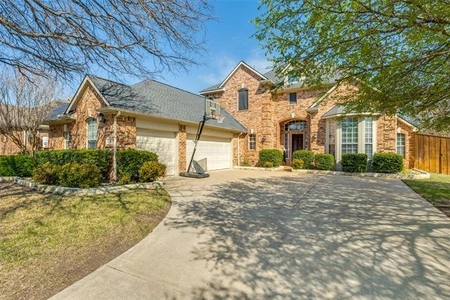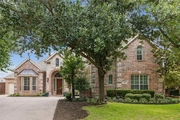
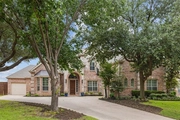
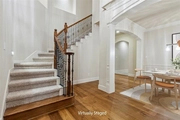
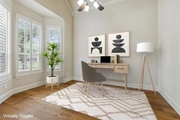
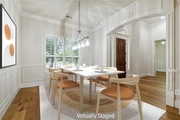
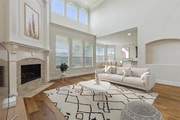
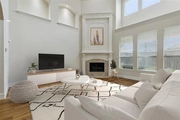
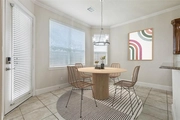
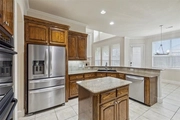
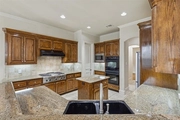
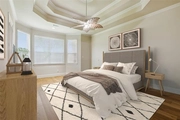
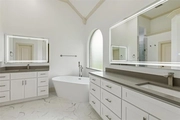
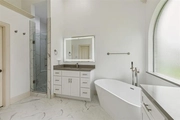
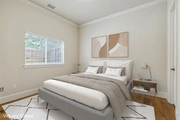
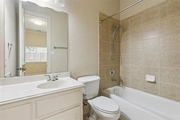
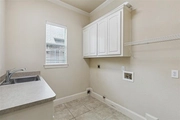
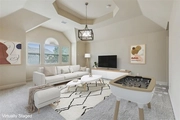
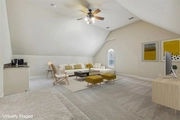
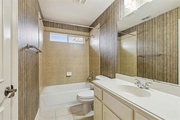
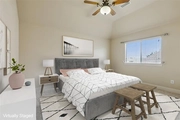
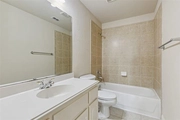
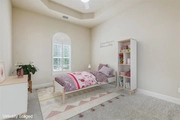
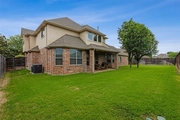
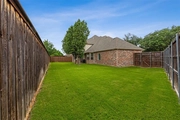
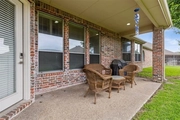
1 /
25
Map
$800,000
↓ $15K (1.8%)
●
House -
For Sale
3012 Cotters Circle
Richardson, TX 75082
4 Beds
1 Bath,
1
Half Bath
3975 Sqft
$4,003
Estimated Monthly
$75
HOA / Fees
4.09%
Cap Rate
About This Property
Step into this beautifully refreshed home boasting a crisp palette
of fresh paint, flooring & lighting throughout.The heart of the
home is its inviting open kitchen, showcasing high-end appliances
including a gas range, perfect for culinary adventures.Entertain
seamlessly in the open floorplan, flowing effortlessly into a lg
private backyard,offering ample space for outdoor gatherings &
relaxation.Downstairs, the primary suite has been updated to offer
a sanctuary of comfort, complete with a freshly renovated
bathroom.A second guest suite & study complete the
downstairs.Elegant wood flooring downstairs while the plush
comfort of recently replaced carpet upstairs.A separate haven,
upstairs is a spacious GR & media room, accompanied by 2 guest
bedrooms. Nestled in a sought-after Richardson location, enjoy
proximity to Breckenridge Park and access to Plano schools,
completing the package of this delightful abode. Welcome home to
comfort, convenience, and contemporary living.
Unit Size
3,975Ft²
Days on Market
55 days
Land Size
0.29 acres
Price per sqft
$201
Property Type
House
Property Taxes
-
HOA Dues
$75
Year Built
2003
Listed By

Last updated: 2 days ago (NTREIS #20587330)
Price History
| Date / Event | Date | Event | Price |
|---|---|---|---|
| Jun 7, 2024 | Price Decreased |
$800,000
↓ $15K
(1.8%)
|
|
| Price Decreased | |||
| May 1, 2024 | Listed by Allie Beth Allman & Assoc. | $815,000 | |
| Listed by Allie Beth Allman & Assoc. | |||
| Nov 20, 2013 | Sold to Amiya Setu, Richa Aparajita | $446,300 | |
| Sold to Amiya Setu, Richa Aparajita | |||
| Sep 12, 2003 | Sold to Mary Madeline Smith, Willia... | $221,100 | |
| Sold to Mary Madeline Smith, Willia... | |||
Property Highlights
Garage
Air Conditioning
Fireplace
Parking Details
Has Garage
Attached Garage
Garage Length: 20
Garage Width: 30
Garage Spaces: 3
Parking Features: 0
Interior Details
Interior Information
Interior Features: Decorative Lighting, High Speed Internet Available, Multiple Staircases
Appliances: Dishwasher, Dryer, Gas Cooktop, Double Oven, Plumbed For Gas in Kitchen, Refrigerator
Flooring Type: Carpet, Ceramic Tile, Wood
Bedroom1
Dimension: 11.00 x 13.00
Level: 2
Features: Walk-in Closet(s)
Bedroom2
Dimension: 11.00 x 14.00
Level: 2
Features: Walk-in Closet(s)
Bedroom3
Dimension: 11.00 x 12.00
Level: 1
Features: Ensuite Bath, Walk-in Closet(s)
Dining Room
Dimension: 11.00 x 12.00
Level: 1
Features: Ensuite Bath, Walk-in Closet(s)
Living Room1
Dimension: 12.00 x 14.00
Level: 1
Features: Fireplace
Living Room2
Dimension: 18.00 x 18.00
Level: 1
Features: Fireplace
Office
Dimension: 18.00 x 18.00
Level: 1
Features: Fireplace
Game Room1
Dimension: 16.00 x 18.00
Level: 2
Game Room2
Dimension: 19.00 x 22.00
Level: 2
Bedroom-Primary
Dimension: 19.00 x 22.00
Level: 2
Breakfast Room
Dimension: 19.00 x 22.00
Level: 2
Bath-Full1
Level: 1
Bath-Full2
Level: 2
Features: Built-in Cabinets
Kitchen
Level: 2
Features: Built-in Cabinets
Utility Room
Level: 2
Features: Built-in Cabinets
Media Room
Level: 2
Features: Built-in Cabinets
Fireplace Information
Has Fireplace
Gas, Living Room
Fireplaces: 1
Exterior Details
Property Information
Listing Terms: Cash, Conventional
Building Information
Foundation Details: Slab
Roof: Composition
Window Features: Plantation Shutters, Window Coverings
Construction Materials: Brick
Outdoor Living Structures: Covered
Lot Information
Cul-De-Sac, Few Trees, Interior Lot, Irregular Lot, Landscaped, Lrg. Backyard Grass
Lot Size Dimensions: 19x45x131x126x151
Lot Size Source: Assessor
Lot Size Acres: 0.2900
Utilities Details
Cooling Type: Ceiling Fan(s), Central Air, Electric, Gas
Heating Type: Natural Gas
Location Details
HOA/Condo/Coop Fee Includes: Management Fees
HOA Fee: $895
HOA Fee Frequency: Annually
Building Info
Overview
Building
Neighborhood
Zoning
Geography
Comparables
Unit
Status
Status
Type
Beds
Baths
ft²
Price/ft²
Price/ft²
Asking Price
Listed On
Listed On
Closing Price
Sold On
Sold On
HOA + Taxes
House
5
Beds
-
3,949 ft²
$186/ft²
$735,000
Jan 21, 2024
$735,000
Apr 5, 2024
$67/mo
Sold
House
4
Beds
1
Bath
3,754 ft²
$174/ft²
$655,000
Jun 22, 2023
$655,000
Aug 9, 2023
$126/mo
Sold
House
6
Beds
-
3,602 ft²
$243/ft²
$875,000
Mar 22, 2024
$875,000
May 3, 2024
$1,060/mo
House
4
Beds
1
Bath
3,130 ft²
$204/ft²
$640,000
Nov 23, 2023
$640,000
Feb 2, 2024
$809/mo
Sold
House
5
Beds
-
3,884 ft²
$175/ft²
$678,000
Mar 26, 2024
$678,000
May 7, 2024
$1,041/mo
Sold
House
5
Beds
-
4,116 ft²
$154/ft²
$635,000
Dec 2, 2023
$635,000
Feb 5, 2024
$69/mo
Active
House
4
Beds
1
Bath
3,359 ft²
$208/ft²
$699,000
May 7, 2024
-
$1,192/mo



























