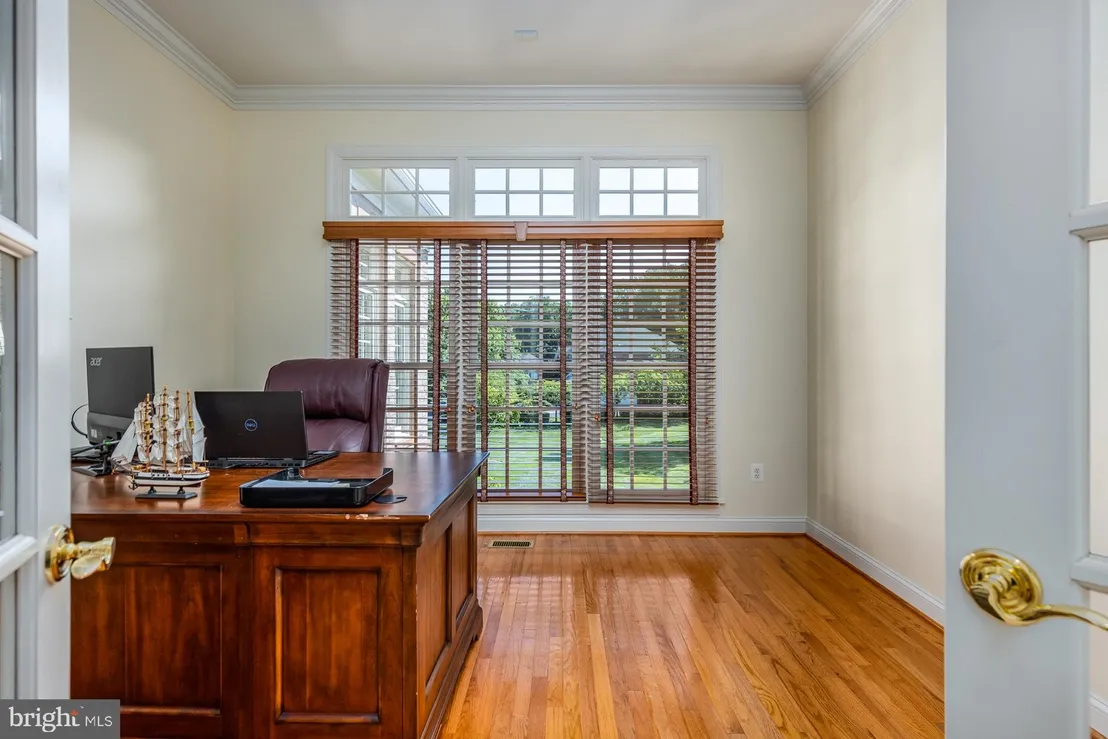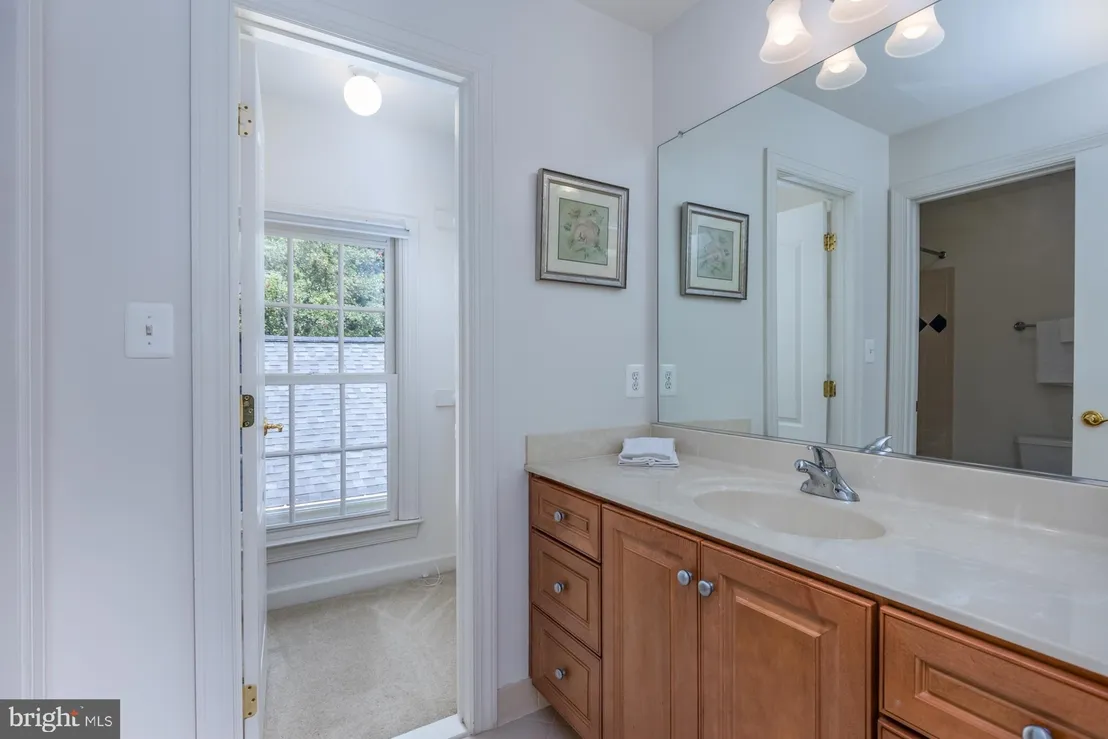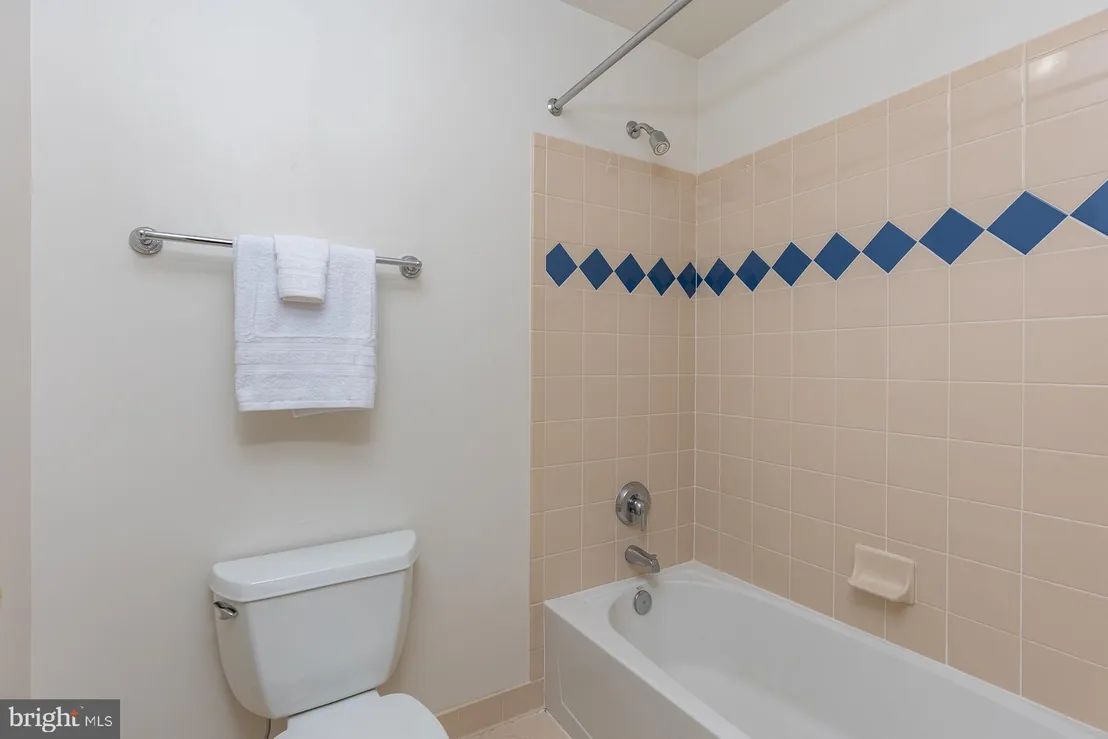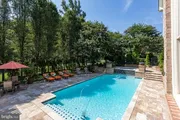$2,250,894*
●
House -
Off Market
3011 ROSE CREEK COURT
OAKTON, VA 22124
6 Beds
7 Baths,
1
Half Bath
7847 Sqft
$1,800,000 - $2,198,000
Reference Base Price*
12.55%
Since Nov 1, 2021
National-US
Primary Model
Sold Oct 05, 2021
$2,150,000
Buyer
Seller
$1,720,000
by Citizens Bank Na
Mortgage Due Nov 01, 2051
Sold May 14, 2004
$1,387,702
Buyer
Seller
$1,000,000
by Premier Mortgage
Mortgage
About This Property
*** OFFER DEADLINE MONDAY NOON****** Exquisite Renaissance custom
home in prestigious Hunting Hills. A true stay at home retreat with
a backyard oasis sited on a premium .84 acre lot backing to
Oakbourgh Park. Over $450K in updates! Elegant interior featuring 6
bedrooms, 6.5 baths and 7,848 finished square feet. Open floor plan
ideal for entertaining with formal dining room and butler's pantry,
living room, sunroom and home office. Chef's kitchen with large
island, peninsula, morning room and breakfast room opens to the
family room with a gas fireplace. Owner's suite boasts coffered
ceiling, private balcony, sitting room, 2nd home office, gas
fireplace and three walk-in closets and spa-like en suite bath.
Finished lower level walks out to the backyard and features an
expansive recreation room, fireplace, wet bar, game area, den, 6th
bedroom, full bath, and unfinished space, ready for your
inspiration. Backyard oasis complete with a heated pool, travertine
patio with pergola, outdoor fireplace, hot tub, and back yard.
Access to trails with tons of trees and leading to Oakton Shopping
Center. A move-in ready private retreat minutes from
everything!
The manager has listed the unit size as 7847 square feet.
The manager has listed the unit size as 7847 square feet.
Unit Size
7,847Ft²
Days on Market
-
Land Size
0.84 acres
Price per sqft
$255
Property Type
House
Property Taxes
$19,322
HOA Dues
$200
Year Built
2004
Price History
| Date / Event | Date | Event | Price |
|---|---|---|---|
| Oct 5, 2021 | Sold to Lufan Valencia, Paul Lee | $2,150,000 | |
| Sold to Lufan Valencia, Paul Lee | |||
| Oct 4, 2021 | No longer available | - | |
| No longer available | |||
| Aug 12, 2021 | Listed | $1,999,990 | |
| Listed | |||
| Jul 19, 2021 | No longer available | - | |
| No longer available | |||
| Jun 25, 2021 | Price Decreased |
$2,200,000
↓ $200K
(8.3%)
|
|
| Price Decreased | |||
Show More

Property Highlights
Fireplace
Air Conditioning





















































































































































