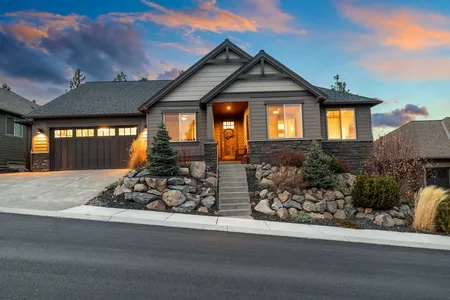















































1 /
48
Map
$855,000 - $1,045,000
●
House -
Off Market
3011 NW Clubhouse Drive
Bend, OR 97703
4 Beds
2.5 Baths,
1
Half Bath
2765 Sqft
Sold Jan 30, 2024
$850,000
Buyer
Seller
$637,500
by Jpmorgan Chase Bank Na
Mortgage Due Feb 01, 2054
Sold Oct 02, 2020
$824,900
$510,400
by Premier Mortgage Resources Llc
Mortgage Due Oct 01, 2050
About This Property
Move in ready Pahlisch home conveniently located at Rivers Edge.
Offering an open floor plan, beautiful engineered hardwood
flooring. Kitchen offers natural lighting with quartz counter tops,
stainless steel appliances & pantry with ample storage. Dining area
opens out onto large covered patio with shades for outdoor
entertaining any time of day! Backyard also features a custom water
feature, & hot tub. Primary bedroom features french door entry,
soaking tub, beautiful tile work and custom closet. 3 additional
bedrooms & a bonus room that could even be another bedroom or large
office. Don't miss the downstairs office! It's the perfect set up
for a family of remote workers! The outdoors is just out your front
door with the river trail a block away, minutes to downtown, parks,
& shopping.
The manager has listed the unit size as 2765 square feet.
The manager has listed the unit size as 2765 square feet.
Unit Size
2,765Ft²
Days on Market
-
Land Size
0.13 acres
Price per sqft
$344
Property Type
House
Property Taxes
$441
HOA Dues
$65
Year Built
2013
Price History
| Date / Event | Date | Event | Price |
|---|---|---|---|
| Feb 1, 2024 | No longer available | - | |
| No longer available | |||
| Jan 30, 2024 | Sold to Charles Maury | $850,000 | |
| Sold to Charles Maury | |||
| Jan 14, 2024 | In contract | - | |
| In contract | |||
| Jan 10, 2024 | Relisted | $950,000 | |
| Relisted | |||
| Dec 2, 2023 | In contract | - | |
| In contract | |||
Show More

Property Highlights
Air Conditioning
Building Info
Overview
Building
Neighborhood
Zoning
Geography
Comparables
Unit
Status
Status
Type
Beds
Baths
ft²
Price/ft²
Price/ft²
Asking Price
Listed On
Listed On
Closing Price
Sold On
Sold On
HOA + Taxes
House
4
Beds
2.5
Baths
2,273 ft²
$451/ft²
$1,025,000
Dec 16, 2023
-
$893/mo
In Contract
House
3
Beds
2.5
Baths
2,674 ft²
$402/ft²
$1,075,000
Oct 25, 2023
-
$826/mo
In Contract
House
3
Beds
2
Baths
2,192 ft²
$411/ft²
$899,900
Jul 4, 2023
-
$614/mo
In Contract
House
3
Beds
2
Baths
1,783 ft²
$477/ft²
$850,000
Dec 6, 2023
-
$1,405/mo
About Aubrey Butte
Similar Homes for Sale
Nearby Rentals

$3,700 /mo
- 3 Beds
- 2.5 Baths
- 1,800 ft²

$3,495 /mo
- 3 Beds
- 2.5 Baths
- 2,131 ft²




















































