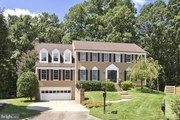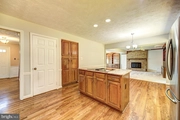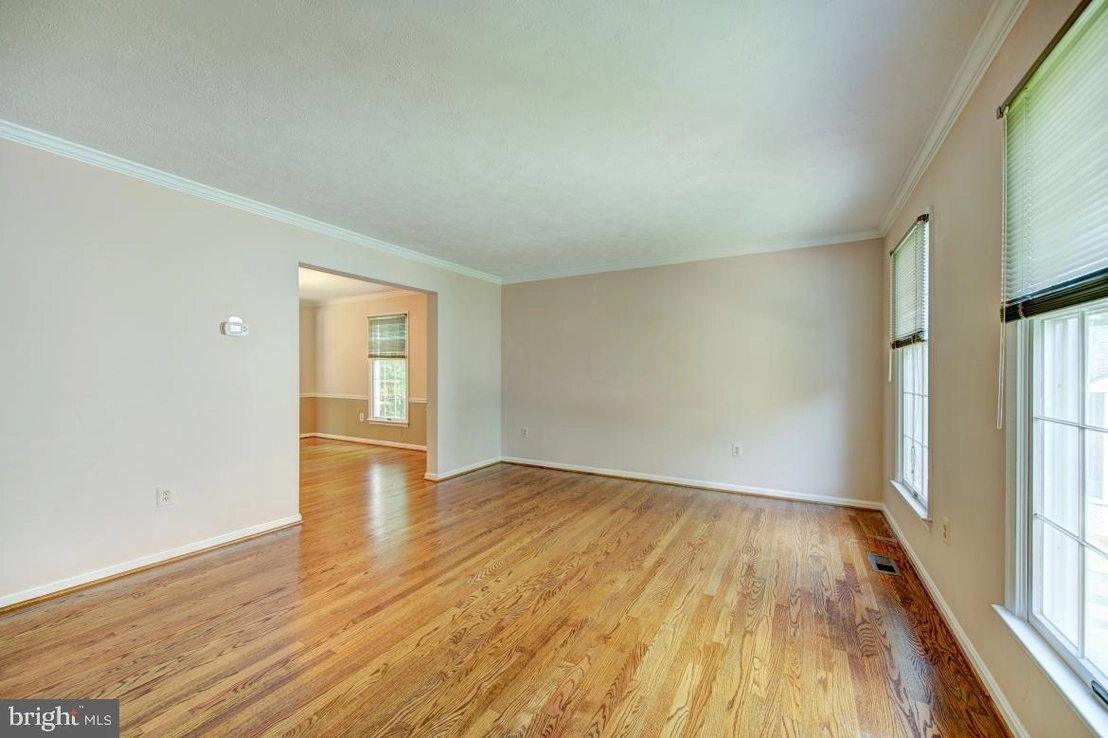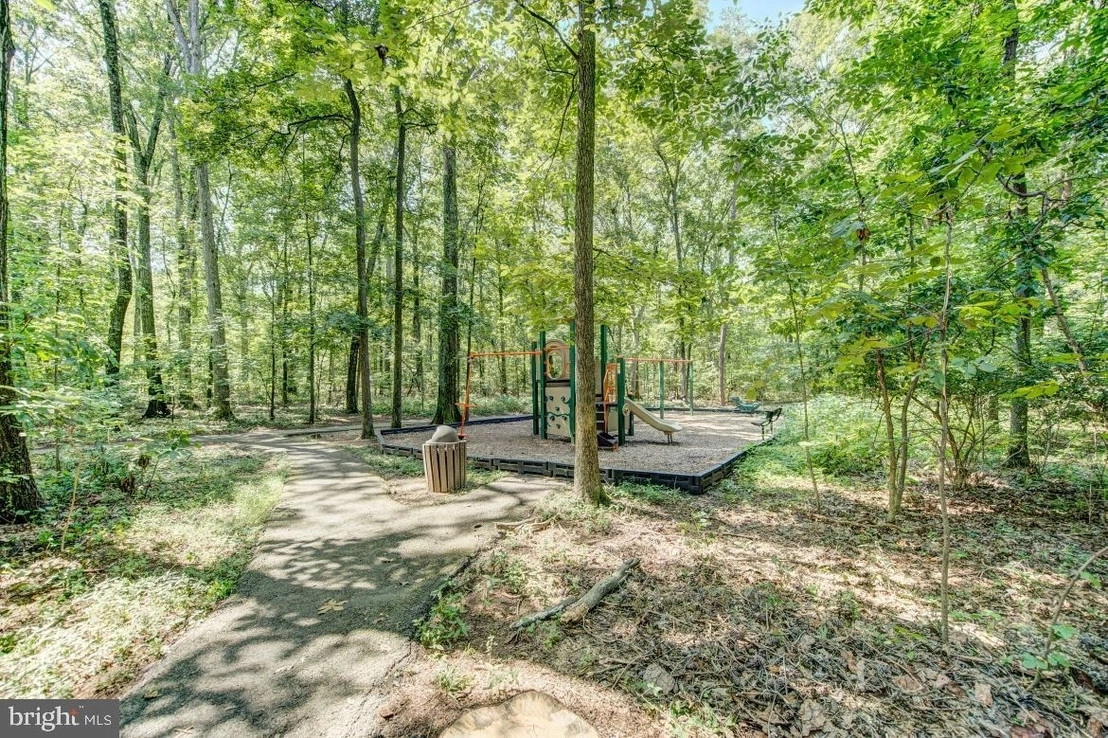

























































































1 /
90
Map
$945,268*
●
House -
Off Market
3004 CROSS CREEK COURT
OAK HILL, VA 20171
5 Beds
4 Baths,
1
Half Bath
4224 Sqft
$756,000 - $922,000
Reference Base Price*
12.55%
Since Nov 1, 2021
National-US
Primary Model
Sold Oct 19, 2020
$820,000
Buyer
Seller
$656,000
by Greenway Funding Group Inc
Mortgage Due Nov 01, 2050
Sold Jan 29, 1996
$315,000
Buyer
Seller
$207,000
by Greater Potomac Mortgage Corpo
Mortgage
About This Property
Best Lot & Location in All of Franklin Farm!*Beautiful, Rarely
Available Elmswood Model Colonial with a Walk-Out Lower Level on a
Cul-de-Sac Backing to Treed Yard, Treed Common Area & Community Tot
Lot in the Sought-After Cross Creek Neighborhood of Amenity Filled
Franklin Farm*Walk to the Still Pond Community Center with an
Outdoor Pool, Tennis Courts, Tot Lot and More!*This Expansive Floor
Plan has a Fabulous Flow for Optimal Livability*Set Back on the Lot
on Higher Ground, this Home Enjoys Complete Privacy while being
part of a Vibrant Community*Foyer with Hardwood Floors, Crown
Molding, Chair Rail & Wainscoting*Large Sunlit Living Room with
Hardwood Floors & Crown Molding*Formal Dining Room with Hardwood
Floors, Crown Molding, Chair Rail, Two-Tone Paint & Large Bay
Window is Perfect for Entertaining*Library with Hardwood Floors &
Double Door Closet Could be used as a Main Level Bedroom*Kitchen
Amenities Include Hardwood Floors, Recessed Lights, Wraparound
Granite Countertops, An Abundance of Cabinets, Undercabinet
Lighting, Double Door Pantry, Extra Deep Undermount Stainless Steel
Sink & Granite Topped Center Island with Built-In Cabinets, GE
Smooth Top Electric Cooktop & Breakfast Bar*Kitchen Stainless Steel
Appliances include Samsung French Door Refrigerator with Door Ice
Maker, GE Dishwasher, GE Built-In Microwave (conveys as is) and GE
Wall Oven*Breakfast Room with Hardwood Floors & Chair Rail has
French Doors Leading to Huge Deck Overlooking Treed Yard & Common
Area*Fabulous Oversized Family Room off the Kitchen is the Focal
Point of the Main Level*Family Room Boasts Recessed Lights, Dual
Ceiling Fans, Two Sets of Floor to Ceiling Built-Ins & Floor to
Ceiling Brick Woodburning Fireplace*French Doors from the Family
Room Provide another access to the Large Custom Deck*Powder Room
has Hardwood Floors & Granite Topped Vanity*Enjoy Serene Evenings
on the Completely Private Deck Overlooking Treed Yard and Common
Area*Amazing Primary Bedroom Suite with Ceiling Fan, Dual
Skylights, Sitting Area and Separate Sitting Room is Perfect for
Rest & Relaxation*French Doors from the Primary Bedroom Lead to
Private Juliette Balcony Overlooking Lush Backyard & Treed Common
Area*Primary Bedroom Wet Bar with Mini Fridge is Perfect for
Morning Coffee or Evening Cocktails Enjoyed on the Juliette
Balcony*Sitting Room with Ceiling Fan and Double Door Closet Could
Easily Be Converted to an Upper Level 5th Bedroom*Large Primary
Bath with Ceramic Tile Flooring & Dual Skylights has Separate
Vanities, Jetted Soaking Tub & Separate Shower*Three Additional
Spacious Bedrooms have Ceiling Fans & Double Door Closets*Hall Bath
has Ceramic Tile Flooring, Skylight & Tub/Shower Combo with Ceramic
Tile Surround*Laundry Closet with GE Washer & Dryer, Utility Shelf
& Hanging Rack Conveniently Located on the Upper Level*Awesome
Walk-Out Lower Level*Large Rec Room with Recessed Lights, Crown
Molding & Mini Wet Bar is the Perfect Game Room and/or Movie
Room*Bonus Room with Private Entrance to the Full Bath Makes a
Great Guest Room, In-Law Suite or Au Paire Suite*Large Dual Entry
Full Bath has Ceramic Tile Flooring, Chair Rail, Wainscoting &
Shower with Bench Seats*Sliding Glass Doors from the Rec Room Lead
to Lush Level Treed Lot *Neighborhood Amenities Include 2 Pools,
Tot Lots, Athletic Fields, Basketball Courts, Tennis Courts,
Jogging/Biking Trail, Ponds & More!*Close to Centreville Road,
Fairfax County Pkwy, Rt 50, Rt 28, Rt 66 & the Dulles Toll
Road.*Close to the Silver Line Metro & Dulles Airport.*Close to
Tons of Shopping & Restaurants - Franklin Farm Village
Shopping Center, McLearen Square Shopping Center, Sully Place
Shopping Center, Greenbriar Shopping Center, Village Center at
Dulles, Fairfax Corner, Fairfax Town Center, Fair Oaks Mall, Reston
Town Center, Fair Lakes Shopping Center, Wegmans, Fox Mill Shopping
Center.*Crossfield Elementary/Carson Middle School/Oakton High
School Pyramid
The manager has listed the unit size as 4224 square feet.
The manager has listed the unit size as 4224 square feet.
Unit Size
4,224Ft²
Days on Market
-
Land Size
0.28 acres
Price per sqft
$199
Property Type
House
Property Taxes
$8,331
HOA Dues
$21
Year Built
1982
Price History
| Date / Event | Date | Event | Price |
|---|---|---|---|
| Oct 7, 2021 | No longer available | - | |
| No longer available | |||
| Oct 19, 2020 | Sold to Chi Hoon Park, Jae Won Lee | $820,000 | |
| Sold to Chi Hoon Park, Jae Won Lee | |||
| Oct 7, 2020 | In contract | - | |
| In contract | |||
| Sep 6, 2020 | Listed | $839,900 | |
| Listed | |||
Property Highlights
Fireplace
Air Conditioning
Building Info
Overview
Building
Neighborhood
Zoning
Geography
Comparables
Unit
Status
Status
Type
Beds
Baths
ft²
Price/ft²
Price/ft²
Asking Price
Listed On
Listed On
Closing Price
Sold On
Sold On
HOA + Taxes
House
5
Beds
4
Baths
2,563 ft²
$390/ft²
$1,000,000
Sep 1, 2023
$1,000,000
Nov 30, 2023
$40/mo
House
5
Beds
4
Baths
2,678 ft²
$288/ft²
$771,000
Mar 17, 2017
$771,000
Apr 26, 2017
$216/mo
Sold
House
4
Beds
3
Baths
3,166 ft²
$215/ft²
$680,000
Mar 31, 2017
$680,000
May 31, 2017
$73/mo
House
4
Beds
4
Baths
2,616 ft²
$291/ft²
$760,000
Jun 4, 2019
$760,000
Jul 12, 2019
$229/mo
Sold
House
4
Beds
4
Baths
2,213 ft²
$425/ft²
$940,000
May 31, 2023
$940,000
Jun 30, 2023
$281/mo
Sold
House
4
Beds
4
Baths
2,100 ft²
$457/ft²
$960,000
Apr 14, 2023
$960,000
May 16, 2023
$298/mo
In Contract
House
4
Beds
4
Baths
2,138 ft²
$391/ft²
$835,000
Mar 15, 2024
-
$325/mo
In Contract
House
4
Beds
4
Baths
2,360 ft²
$403/ft²
$950,000
Mar 14, 2024
-
$325/mo
Active
House
4
Beds
4
Baths
2,123 ft²
$405/ft²
$859,900
Apr 5, 2024
-
$325/mo
In Contract
House
4
Beds
3
Baths
1,937 ft²
$452/ft²
$875,000
Feb 29, 2024
-
$325/mo
In Contract
House
4
Beds
4
Baths
2,206 ft²
$408/ft²
$900,000
Mar 15, 2024
-
$325/mo
In Contract
House
4
Beds
4
Baths
2,120 ft²
$368/ft²
$779,900
Mar 23, 2024
-
$208/mo
About Franklin Farm
Similar Homes for Sale
Nearby Rentals

$4,000 /mo
- 3 Beds
- 3.5 Baths
- 2,080 ft²

$3,850 /mo
- 3 Beds
- 4 Baths
- 2,572 ft²





























































































