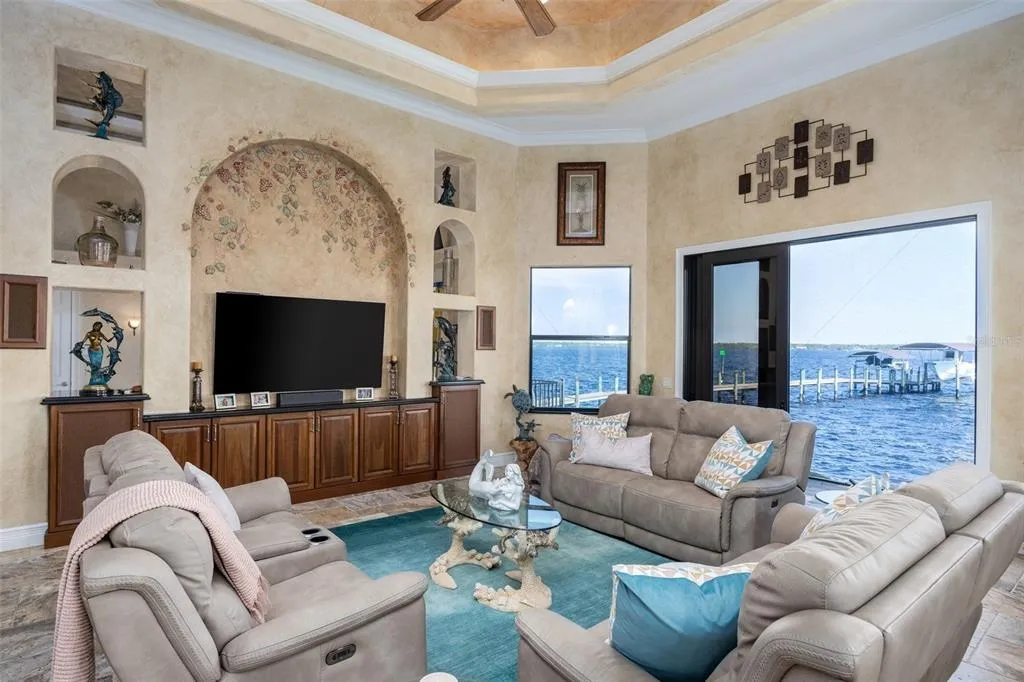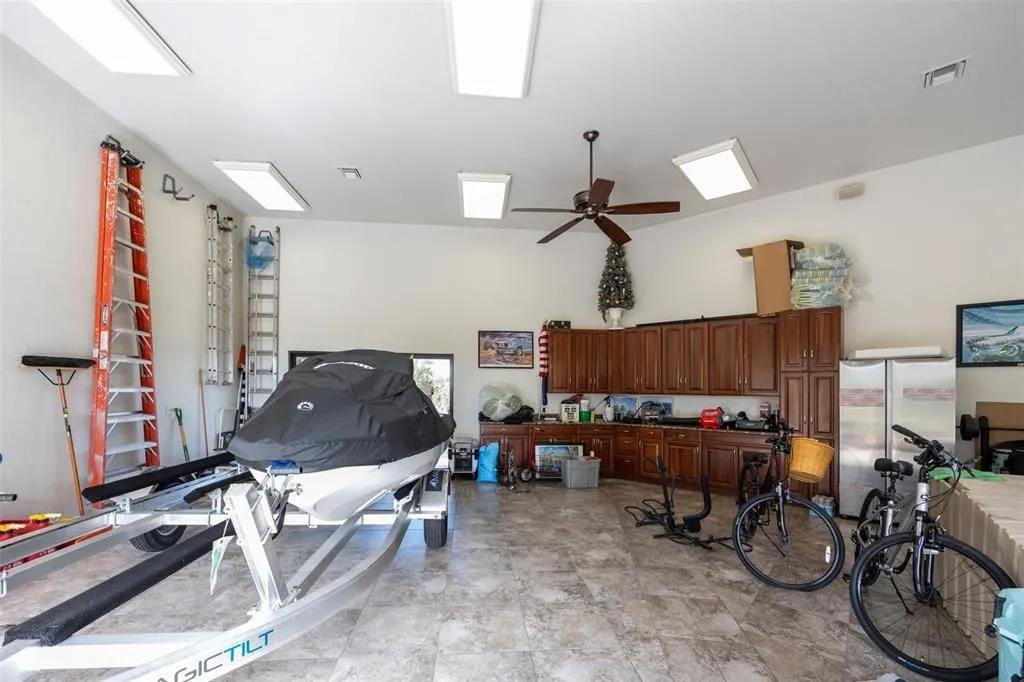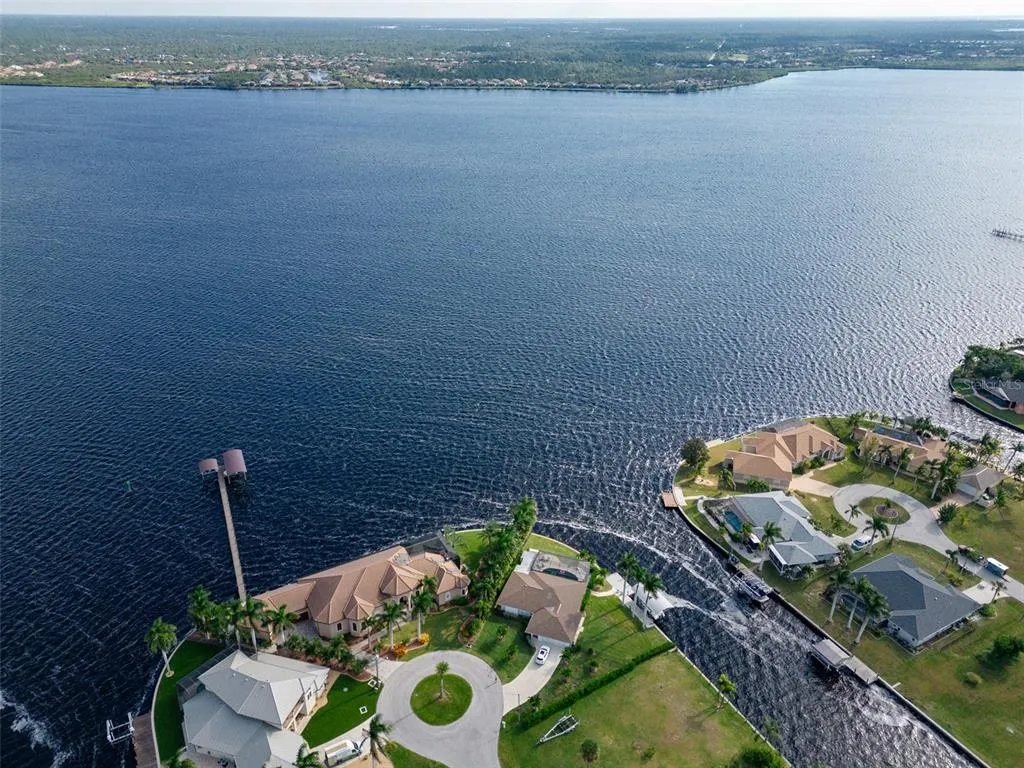Charlotte


3001 Curry TERRACE








































































1 /
72
Map
$2,699,900
●
House -
In Contract
3001 Curry TERRACE
PORT CHARLOTTE, FL 33981
4 Beds
5 Baths,
1
Half Bath
3779 Sqft
$15,136
Estimated Monthly
$0
HOA / Fees
0.28%
Cap Rate
About This Property
Under contract-accepting backup offers. Make Life Even Easier, Now
Being Sold TURNKEY!! Experience the ultimate waterfront living on
the Myakka River! This stunning 4 bedroom, 4.5 bath home, built by
renowned Fero Construction, offers an impressive 294 feet of
waterfront and is situated on a cul-de-sac tip lot. Upon entering
through the magnificent mahogany doors, you'll be captivated by the
breathtaking river views that greet you. Meticulously crafted with
an open concept design, you will be immediately impressed with the
soaring 16ft tray ceilings, Travertine flooring, and dramatic solid
concrete pillars. 10ft telescoping doors throughout tuck away to
bring the outside in. Indulge in the ultimate culinary experience
with the exquisite chef's kitchen featuring solid cherry cabinets,
breakfast bar, granite counters, wine fridge, top-of-the-line Dacor
appliances, a propane-fed cooktop, Mele coffee maker, and walk-in
pantry. The living room, dinette with an aquarium window, formal
dining, and game room flow seamlessly into the kitchen, creating
the perfect space to entertain or relax with your family and
friends. Each space has sliding doors that lead to the lanai.
Indulge in the breathtaking views of the river from the comfort of
your spacious primary bedroom, which offers access to the lanai
through two sliding doors. The luxurious ensuite bathroom boasts
dual sinks, a vanity, jetted tub, Roman shower, and a custom
walk-in California closet. Each of the three guest bedrooms offers
comfort and privacy, with en-suite bathrooms and one versatile room
perfect for a home office or den. Step out onto the expansive lanai
with custom pavers and take in the spectacular views of the Myakka
River through panoramic screens. Take a dip in the heated saltwater
pool or unwind under the covered portion of the lanai. Outside, a
200ft Trex dock leads to not only a 16,000-pound boat lift but also
a separate lift for jet skis. It's the perfect setup for enjoying
some outdoor fun! Plumbing and electrical connections have been
added for your convenience. The oversized 3-car garage includes
sliders overlooking the water, storage cabinets, and a utility
sink. Additional features of this spectacular home include a whole
house generator, zoned cooling, high-impact windows and doors,
water softener with reverse osmosis, and so much more! Don't miss
out on the opportunity to own this exquisite piece of paradise!
This home is perfect for anyone who seeks luxury, sophistication,
and breathtaking views. Take the virtual 3D tour and imagine
yourself in this stunning home today!
Unit Size
3,779Ft²
Days on Market
-
Land Size
0.53 acres
Price per sqft
$714
Property Type
House
Property Taxes
$1,878
HOA Dues
-
Year Built
2010
Listed By
Last updated: 12 days ago (Stellar MLS #C7483289)
Price History
| Date / Event | Date | Event | Price |
|---|---|---|---|
| Apr 18, 2024 | In contract | - | |
| In contract | |||
| Apr 6, 2024 | Price Decreased |
$2,699,900
↓ $99
(0%)
|
|
| Price Decreased | |||
| Apr 3, 2024 | Price Decreased |
$2,699,999
↓ $100K
(3.6%)
|
|
| Price Decreased | |||
| Feb 7, 2024 | Price Decreased |
$2,800,000
↓ $100K
(3.5%)
|
|
| Price Decreased | |||
| Dec 12, 2023 | Price Decreased |
$2,900,000
↓ $100K
(3.3%)
|
|
| Price Decreased | |||
Show More

Property Highlights
Garage
Air Conditioning
With View
Parking Details
Has Garage
Attached Garage
Has Open Parking
Parking Features: Driveway, Garage Door Opener, Oversized
Garage Spaces: 3
Interior Details
Bathroom Information
Half Bathrooms: 1
Full Bathrooms: 4
Interior Information
Interior Features: Built in Features, Cathedral Ceiling(s), Ceiling Fans(s), Crown Molding, Eating Space In Kitchen, High Ceiling(s), Kitchen/Family Room Combo, Primary Bedroom Main Floor, Open Floorplan, Solid Wood Cabinets, Stone Counters, Tray Ceiling(s), Vaulted Ceiling(s), Walk-In Closet(s), Window Treatments
Appliances: Dishwasher, Disposal, Dryer, Electric Water Heater, Kitchen Reverse Osmosis System, Microwave, Range, Refrigerator, Washer, Water Filtration System
Flooring Type: Travertine
Laundry Features: Laundry Room
Room Information
Rooms: 10
Exterior Details
Property Information
Square Footage: 3779
Square Footage Source: $0
Security Features: Security System Owned
Architectural Style: Custom
Year Built: 2010
Waterfront Features: River Front
Waterview: River
Building Information
Builder Name: Fero
Building Area Total: 5773
Levels: One
Window Features: Blinds, Drapes, Impact Glass/Storm Windows, Shades, Shutters, Window Treatments
Construction Materials: Block, Concrete, Stucco
Patio and Porch Features: Rear Porch, Screened
Pool Information
Pool Features: Chlorine Free, Gunite, Heated, In Ground, Lighting, Outside Bath Access, Salt Water, Screen Enclosure, Solar Heat
Pool is Private
Lot Information
Lot Features: Cul-De-Sac, Near Golf Course, Oversized Lot
Lot Size Area: 23085
Lot Size Units: Square Feet
Lot Size Acres: 0.53
Lot Size Square Feet: 23085
Tax Lot: 214
Land Information
Water Source: Public
Financial Details
Tax Annual Amount: $22,538
Lease Considered: Yes
Utilities Details
Cooling Type: Central Air
Heating Type: Electric
Sewer : Septic Tank











































































