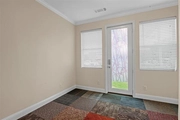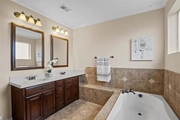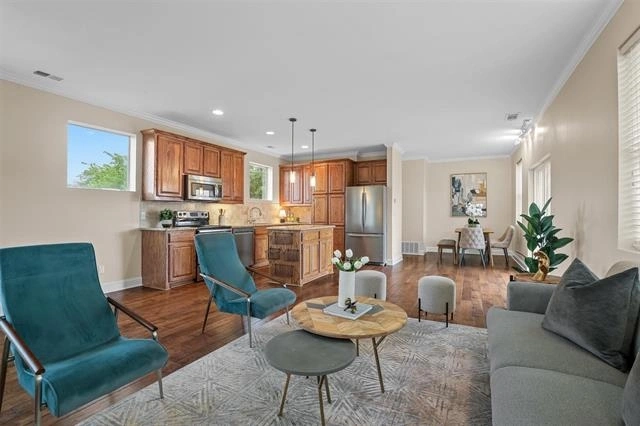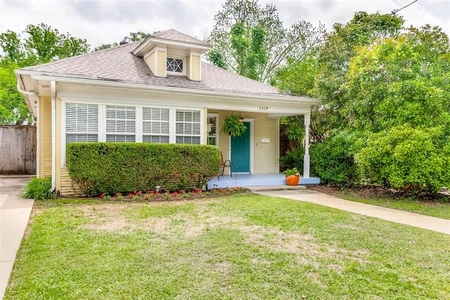





































1 /
38
Map
$517,000
●
House -
For Sale
300 Slaughter Avenue
Dallas, TX 75214
3 Beds
1 Bath,
1
Half Bath
1892 Sqft
$3,371
Estimated Monthly
$0
HOA / Fees
7.59%
Cap Rate
About This Property
Welcome to this modern 3 bedroom, 2.5 bath home featuring 2 private
fenced-in yards, a balcony and a rooftop terrace! NO HOA! Close to
Downtown, BSW Hospital, fine dining, Klyde Warren Park and so much
more. Step inside to discover an inviting open floor plan flooded
with natural light, creating a warm and welcoming atmosphere. The
kitchen is a chef's delight, featuring light countertops, oak
cabinets, and sleek stainless steel appliances, perfect for
culinary adventures. As you ascend to the third level, you'll
find the primary bedroom, a spacious retreat complete with an
ensuite bath, plus 2 walk-in closets. The rooftop terrace is the
perfect retreat to have brunch while enjoying the sights and
relaxing. This home is equipped with a security system, an
automatic sprinkler system, landscape lighting, extra parking,
large trees and more. Ask about $3,000 towards closing costs PLUS
no-fee refinancing loan!
Unit Size
1,892Ft²
Days on Market
19 days
Land Size
0.08 acres
Price per sqft
$273
Property Type
House
Property Taxes
$832
HOA Dues
-
Year Built
2006
Listed By
Last updated: 14 hours ago (NTREIS #20582797)
Price History
| Date / Event | Date | Event | Price |
|---|---|---|---|
| Apr 11, 2024 | Listed by Orchard Brokerage, LLC | $517,000 | |
| Listed by Orchard Brokerage, LLC | |||
Property Highlights
Air Conditioning
Parking Available
Garage
Parking Details
Has Garage
Attached Garage
Garage Length: 21
Garage Width: 11
Garage Spaces: 1
Parking Features: 0
Interior Details
Interior Information
Interior Features: Cable TV Available, Decorative Lighting, Eat-in Kitchen, Granite Counters, High Speed Internet Available, Kitchen Island, Open Floorplan, Walk-In Closet(s)
Appliances: Dishwasher, Disposal, Electric Oven, Electric Range, Electric Water Heater, Microwave, Refrigerator, Vented Exhaust Fan
Flooring Type: Hardwood, Tile
Bedroom1
Dimension: 8.00 x 13.00
Level: 1
Bedroom2
Dimension: 9.00 x 10.00
Level: 1
Bath-Full
Dimension: 9.00 x 10.00
Level: 1
Kitchen
Dimension: 9.00 x 10.00
Level: 1
Bath-Half
Dimension: 9.00 x 10.00
Level: 1
Utility Room
Dimension: 9.00 x 10.00
Level: 1
Living Room
Dimension: 9.00 x 10.00
Level: 1
Dining Room
Dimension: 9.00 x 10.00
Level: 1
Bedroom-Primary
Dimension: 9.00 x 10.00
Level: 1
Bath-Primary
Dimension: 9.00 x 10.00
Level: 1
Exterior Details
Property Information
Listing Terms: Cash, Conventional, FHA, VA Loan
Building Information
Foundation Details: Slab
Roof: Composition
Window Features: Window Coverings
Construction Materials: Rock/Stone, Stucco
Outdoor Living Structures: Roof Top Deck/Patio
Lot Information
Corner Lot, Few Trees, Interior Lot, Landscaped, Level, Lrg. Backyard Grass, Many Trees, Sprinkler System
Lot Size Source: Public Records
Lot Size Acres: 0.0800
Financial Details
Tax Block: E/166
Tax Lot: 12
Unexempt Taxes: $9,982
Utilities Details
Cooling Type: Central Air, Electric
Heating Type: Central, Electric
Building Info
Overview
Building
Neighborhood
Zoning
Geography
Comparables
Unit
Status
Status
Type
Beds
Baths
ft²
Price/ft²
Price/ft²
Asking Price
Listed On
Listed On
Closing Price
Sold On
Sold On
HOA + Taxes
House
3
Beds
3
Baths
2,232 ft²
$445,000
Apr 12, 2022
$401,000 - $489,000
Sep 29, 2022
$44/mo
In Contract
House
3
Beds
2
Baths
1,390 ft²
$305/ft²
$424,000
Mar 24, 2024
-
-
Active
House
2
Beds
-
1,160 ft²
$431/ft²
$499,900
Oct 19, 2023
-
$788/mo
In Contract
Townhouse
2
Beds
2.5
Baths
1,829 ft²
$273/ft²
$499,999
Mar 24, 2024
-
$423/mo














































