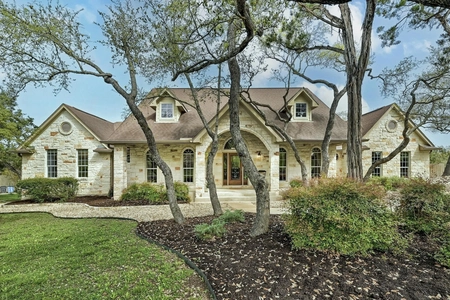$900,000
●
House -
In Contract
300 Goodnight TRL
Dripping Springs, TX 78620
5 Beds
3 Baths
3709 Sqft
$5,390
Estimated Monthly
$0
HOA / Fees
4.57%
Cap Rate
About This Property
Nestled in the heart of Dripping Springs this custom home is
fabulous for entertaining! Sitting atop the summit of a 1.23 acre
lot the panoramic view stretches for miles. Spanning 3709 SF, this
residence boasts 5 beds, 3 full baths, 2 living areas and 2 dining
areas, providing ample space for relaxation and hosting guests. A
grand foyer sets the tone for the rest of the home with its warm
ambiance and inviting atmosphere. The expansive great room features
a coffered ceiling that adds depth and character to the space. With
2 fireplaces strategically placed throughout the home, cozy
evenings are guaranteed. The gourmet kitchen is equipped with a
large island and stainless steel appliances. Custom cabinets offer
ample storage space, while the wine bar adds a touch of
sophistication. Adjacent to the kitchen, the dining area seamlessly
transitions to a covered back patio and landscaped courtyard,
perfect for al fresco dining. The Owner's Suite is a sanctuary of
tranquility, featuring a spa-like bathroom with a large walk-in
shower, soaking tub, double sinks and a vanity counter. Natural
light floods the space through clerestory windows, while a massive,
custom-designed walk-in closet provides ample storage. Tray ceiling
accents in the Owner's Suite enhance the sense of luxury, creating
a serene retreat where you can unwind after a long day. The
thoughtful floor plan includes 3 bedrooms on the main floor and 2
additional bedrooms upstairs. This layout offers flexibility and
privacy, making it ideal for families or guests. The home is full
of custom touches like walk-in closets, 8 ft Knotty Alder doors and
custom window treatments throughout. Outside, the custom landscaped
yard beckons you to explore, with stairs leading up to a fire pit
where you can soak in breathtaking views of the hill country. There
is plenty of space to add a guest house and room for a pool. Easy
access to shopping & dining in Bee Cave & Austin. 1.68% tax rate,
NO HOA!
Unit Size
3,709Ft²
Days on Market
-
Land Size
1.23 acres
Price per sqft
$243
Property Type
House
Property Taxes
$970
HOA Dues
-
Year Built
2016
Listed By
Last updated: 28 days ago (Unlock MLS #ACT2262668)
Price History
| Date / Event | Date | Event | Price |
|---|---|---|---|
| Apr 9, 2024 | In contract | - | |
| In contract | |||
| Mar 6, 2024 | Listed by Kuper Sotheby's Int'l Realty | $900,000 | |
| Listed by Kuper Sotheby's Int'l Realty | |||
Property Highlights
Garage
Air Conditioning
Fireplace
Parking Details
Covered Spaces: 2
Total Number of Parking: 4
Parking Features: Attached, Driveway, Garage, Garage Door Opener, Garage Faces Side
Garage Spaces: 2
Interior Details
Bathroom Information
Full Bathrooms: 3
Interior Information
Interior Features: Built-in Features, Ceiling Fan(s), Tray Ceiling(s), Granite Counters, Double Vanity, Electric Dryer Hookup, Entrance Foyer, Interior Steps, Kitchen Island, Multiple Dining Areas, Multiple Living Areas, Natural Woodwork, Pantry, Primary Bedroom on Main, Recessed Lighting, Walk-In Closet(s), Washer Hookup, Wet Bar
Appliances: Dishwasher, Disposal, Microwave, Stainless Steel Appliance(s)
Flooring Type: Carpet, Tile
Cooling: Central Air, Dual, Electric
Heating: Central
Living Area: 3709
Room 1
Level: Main
Type: Primary Bedroom
Features: Ceiling Fan(s), Recessed Lighting, Tray Ceiling(s), Walk-In Closet(s)
Room 2
Level: Main
Type: Primary Bathroom
Features: Granite Counters, Double Vanity, Full Bath, Garden Tub, Natural Woodwork, Separate Shower, Walk-In Closet(s)
Room 3
Level: Main
Type: Kitchen
Features: Center Island, Granite Counters, Dining Room, Gourmet Kitchen, Open to Family Room, Pantry, Wet Bar
Fireplace Information
Fireplace Features: Living Room, Primary Bedroom, Raised Hearth, Wood Burning
Fireplaces: 2
Exterior Details
Property Information
Property Type: Residential
Property Sub Type: Single Family Residence
Green Energy Efficient
Property Condition: Resale
Year Built: 2016
Year Built Source: Public Records
View Desription: Hill Country
Fencing: Back Yard, Wood
Building Information
Levels: Two
Construction Materials: Masonry – All Sides, Stone Veneer, Stucco
Foundation: Slab
Roof: Composition, Shingle
Exterior Information
Exterior Features: Balcony, Uncovered Courtyard, Exterior Steps, Gutters Full, Permeable Paving, Private Yard
Pool Information
Pool Features: None
Lot Information
Lot Features: Back Yard, Irregular Lot, Sprinkler - Automatic, Trees-Medium (20 Ft - 40 Ft), Views
Lot Size Acres: 1.23
Lot Size Square Feet: 53578.8
Land Information
Water Source: Public
Financial Details
Tax Year: 2023
Tax Annual Amount: $11,646
Utilities Details
Water Source: Public
Sewer : Septic Tank
Utilities For Property: Electricity Connected, High Speed Internet, Natural Gas Connected, Underground Utilities, Water Connected
Location Details
Directions: From U.S. Hwy. 290, drive north on RR 12, turn right on Goodnight Trl., home will be on the right
Community Features: High Speed Internet
Other Details
Selling Agency Compensation: 3.000
Building Info
Overview
Building
Neighborhood
Geography
Comparables
Unit
Status
Status
Type
Beds
Baths
ft²
Price/ft²
Price/ft²
Asking Price
Listed On
Listed On
Closing Price
Sold On
Sold On
HOA + Taxes
Sold
House
5
Beds
5
Baths
4,295 ft²
$209/ft²
$899,000
Feb 15, 2024
-
Nov 30, -0001
$60/mo
House
5
Beds
5
Baths
2,786 ft²
$260/ft²
$724,990
Jun 8, 2023
-
Nov 30, -0001
$138/mo
Sold
House
4
Beds
4
Baths
2,889 ft²
$258/ft²
$745,000
Oct 12, 2023
-
Nov 30, -0001
$23/mo
House
4
Beds
4
Baths
2,745 ft²
$282/ft²
$775,000
Jan 11, 2024
-
Nov 30, -0001
$65/mo
House
4
Beds
3
Baths
2,379 ft²
$305/ft²
$725,000
Feb 8, 2024
-
Nov 30, -0001
$853/mo
About Hays
Similar Homes for Sale

$750,000
- Studio
- 2,583 ft²

$739,000
- 3 Beds
- 3 Baths
- 2,919 ft²


















































































