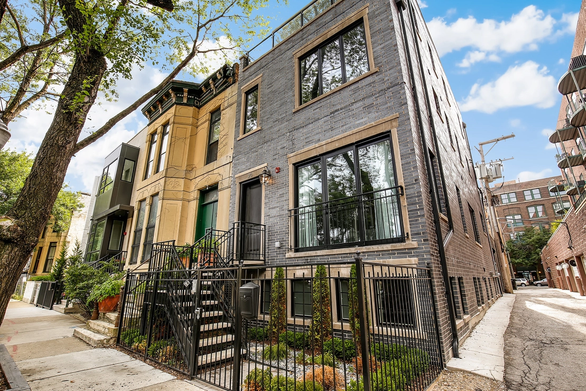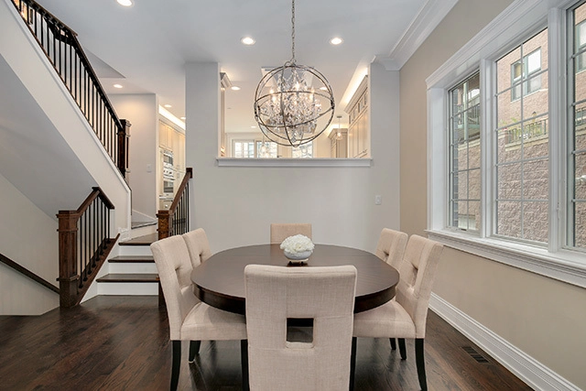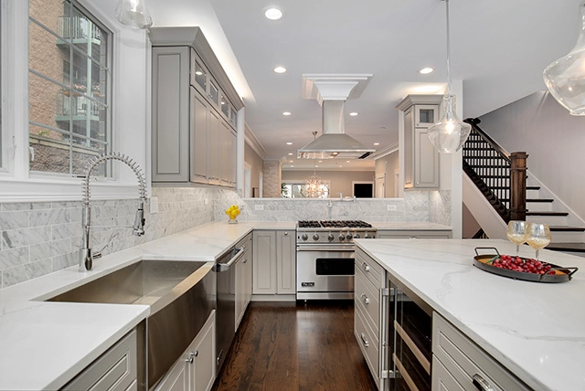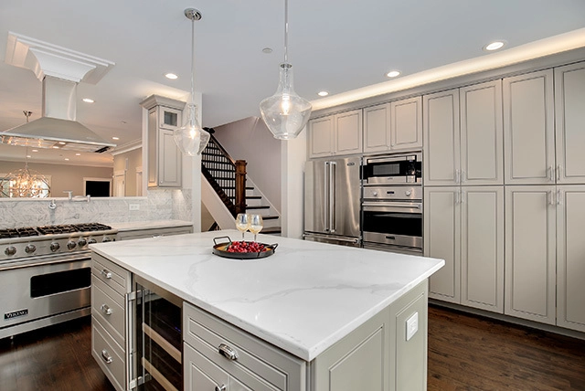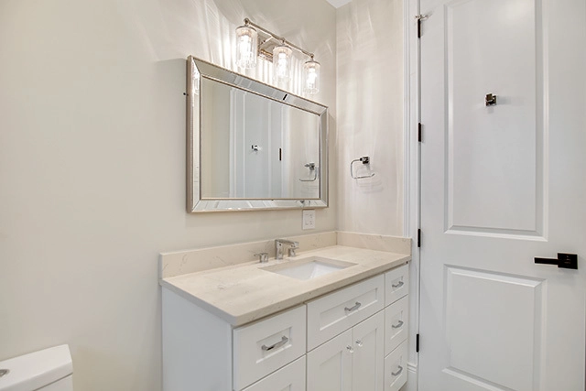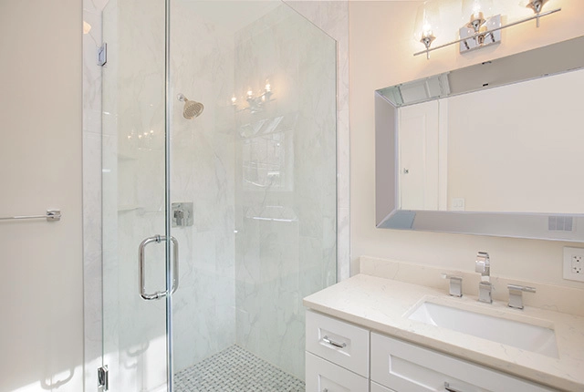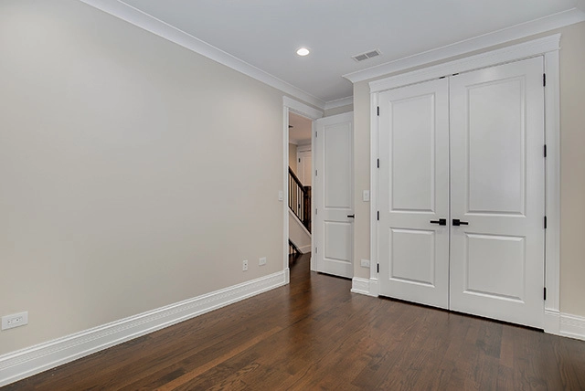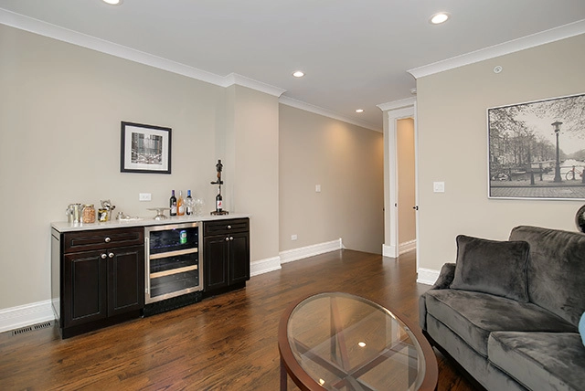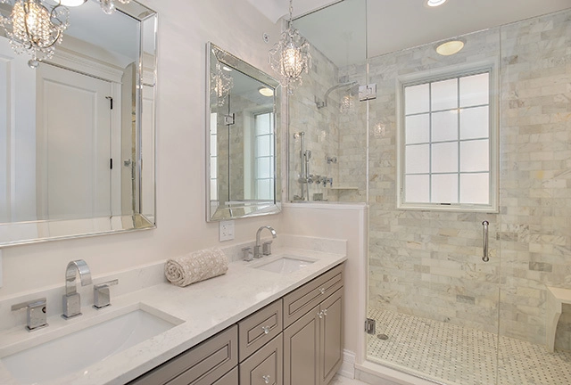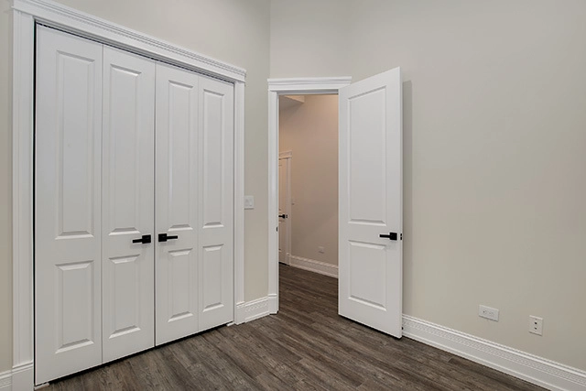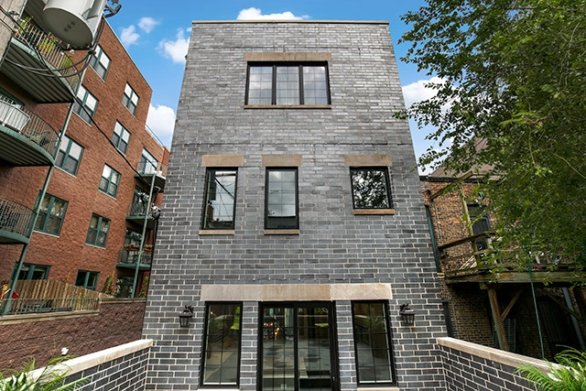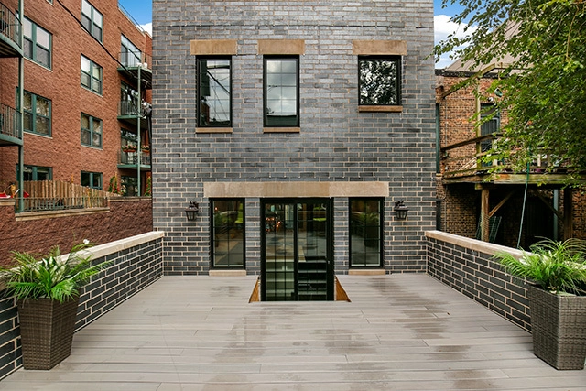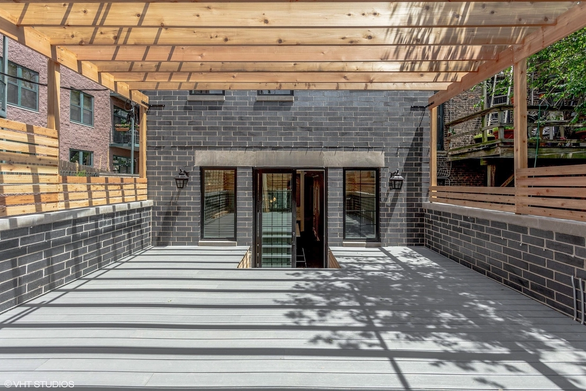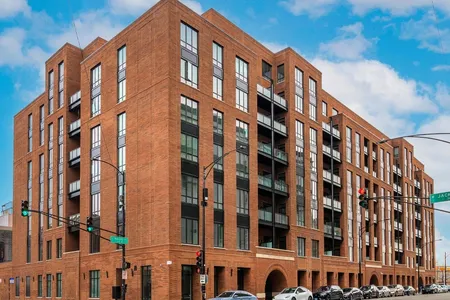


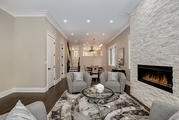


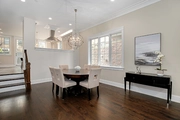
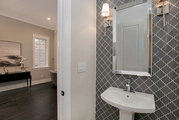
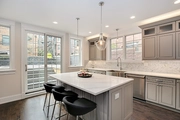
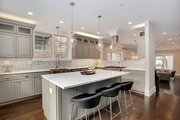


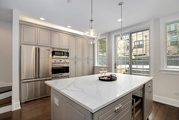

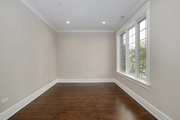

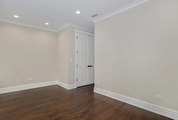



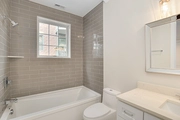
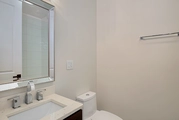

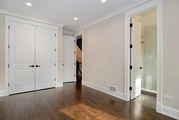




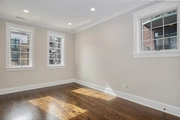
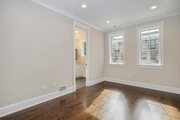
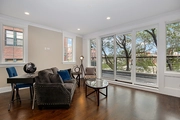


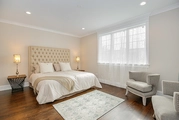


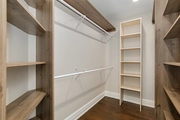
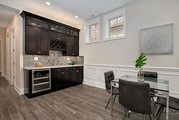





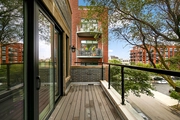
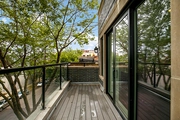
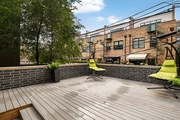



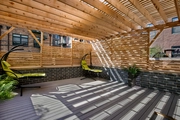

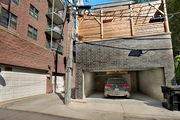

1 /
53
Map
$2,437,135*
●
House -
Off Market
30 North Throop Street
CHICAGO, IL 60607
5 Beds
5 Baths,
1
Half Bath
4000 Sqft
$1,575,000 - $1,923,000
Reference Base Price*
39.34%
Since Jan 1, 2019
IL-Chicago
Primary Model
Sold Dec 18, 2018
$1,700,000
Buyer
Seller
$1,172,500
by Citizens Bank Na
Mortgage Due Feb 01, 2050
Sold Apr 05, 2016
$408,000
Seller
$303,750
by Lincolnway Community Bank
Mortgage
About This Property
Single Family NEW Construction is calling your name! Rare
opportunity to own such an incredible property in the heart of the
West Loop. Open concept floor plan with expansive 9-11ft ceilings
throughout draws you into the 5 bed/4.5 bath home. This stunning
home truly is an entertainers dream - spacious living area with
built-in bar and walkout roof deck. Do not miss the views! Home is
equipped with heated floors, two laundry rooms - take your pick!
High-end kitchen with Viking appliances, quartz countertops,
impeccable flow and a gran outdoor patio over the 2-car garage!
Location, location, location! Near incredible restaurants, shops
and top rated schools. Do not let this one slip away!
The manager has listed the unit size as 4000 square feet.
The manager has listed the unit size as 4000 square feet.
Unit Size
4,000Ft²
Days on Market
-
Land Size
0.04 acres
Price per sqft
$437
Property Type
House
Property Taxes
$104
HOA Dues
-
Year Built
2019
Price History
| Date / Event | Date | Event | Price |
|---|---|---|---|
| Dec 19, 2018 | No longer available | - | |
| No longer available | |||
| Dec 7, 2018 | Relisted | $1,749,000 | |
| Relisted | |||
| Dec 2, 2018 | No longer available | - | |
| No longer available | |||
| Nov 11, 2018 | Relisted | $1,749,000 | |
| Relisted | |||
| Oct 18, 2018 | No longer available | - | |
| No longer available | |||
Show More

Property Highlights
Air Conditioning
Fireplace
Building Info
Overview
Building
Neighborhood
Zoning
Geography
Comparables
Unit
Status
Status
Type
Beds
Baths
ft²
Price/ft²
Price/ft²
Asking Price
Listed On
Listed On
Closing Price
Sold On
Sold On
HOA + Taxes
Active
House
4
Beds
3.5
Baths
3,103 ft²
$611/ft²
$1,895,000
Mar 8, 2023
-
$614/mo
In Contract
House
4
Beds
4.5
Baths
3,103 ft²
$547/ft²
$1,695,900
Jan 15, 2020
-
$625/mo
In Contract
House
4
Beds
3.5
Baths
2,437 ft²
$739/ft²
$1,800,000
Jan 31, 2022
-
$498/mo
In Contract
House
4
Beds
3.5
Baths
2,437 ft²
$739/ft²
$1,800,000
Jun 10, 2021
-
$514/mo
In Contract
House
4
Beds
3.5
Baths
2,564 ft²
$780/ft²
$2,000,000
Dec 14, 2021
-
$528/mo
In Contract
House
4
Beds
3.5
Baths
2,564 ft²
$780/ft²
$2,000,000
Jan 31, 2022
-
$528/mo
In Contract
House
4
Beds
3.5
Baths
2,385 ft²
$839/ft²
$2,000,000
Jan 4, 2022
-
$528/mo
Active
House
3
Beds
3
Baths
2,000 ft²
$793/ft²
$1,585,000
Mar 31, 2023
-
$547/mo
House
3
Beds
3
Baths
1,955 ft²
$716/ft²
$1,399,900
Mar 22, 2023
-
$2,419/mo
About West Side
Similar Homes for Sale

$1,399,900
- 3 Beds
- 3 Baths
- 1,955 ft²
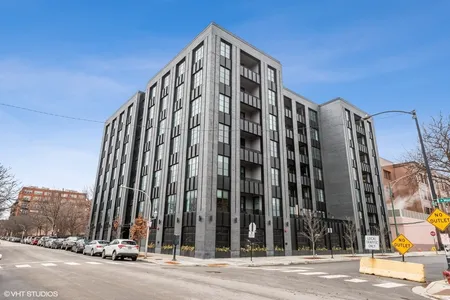
$1,585,000
- 3 Beds
- 3 Baths
- 2,000 ft²


