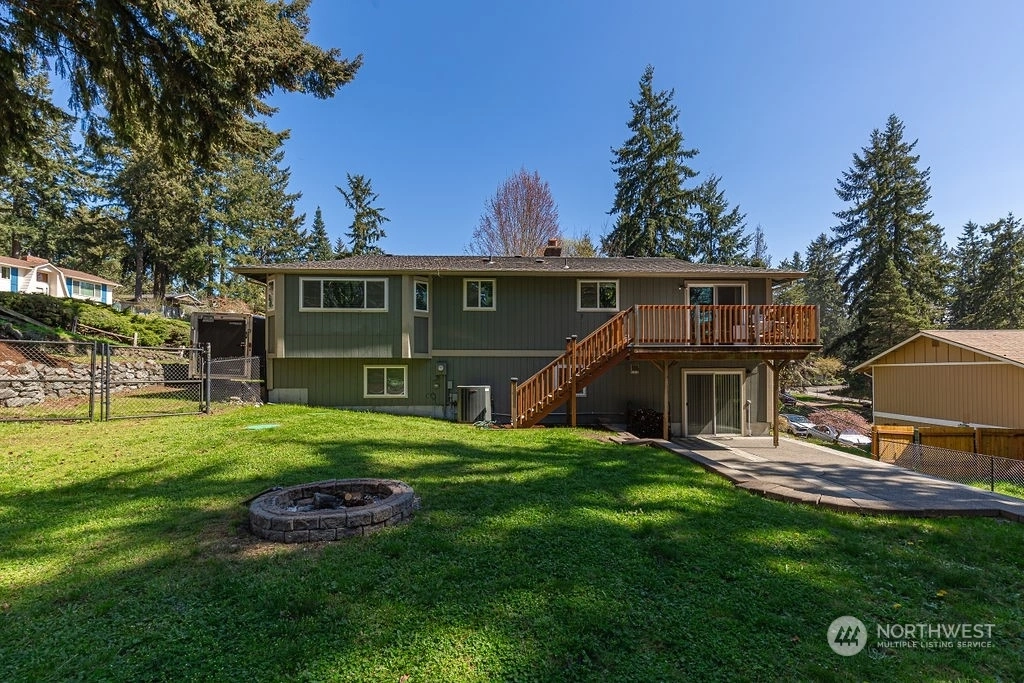































1 /
32
Video
Map
Listed by: Colin Nguyen, John L. Scott, Inc, 425-227-9200, Listing Courtesy of NWMLS
$575,000
●
House -
In Contract
30 Madrona Place
Dupont, WA 98327
3 Beds
3 Baths
$3,170
Estimated Monthly
$0
HOA / Fees
4.39%
Cap Rate
About This Property
Experience contemporary living in this beautifully updated 3-bed,
2.5-bath home spanning 2,004 sq. ft. Enter to find a light & bright
open concept floor plan, highlighted by designer interior paint
colors & beautiful plank flooring. The living room, with a stunning
fireplace, flows into the dining room w/deck access. The kitchen
features stylish cabinetry & stainless appliances, perfect for
culinary enthusiasts. Retreat to the spacious primary bedroom for
ultimate relaxation. The lower level offers a bonus/rec room
w/vinyl plank flooring, a floor-to-ceiling fireplace, convenient
kitchenette, & access to the patio & huge, fenced yard. With a
2-car garage, this home is ideally located just minutes from JBLM,
I-5, golf, shopping, and schools.
Unit Size
-
Days on Market
-
Land Size
0.36 acres
Price per sqft
-
Property Type
House
Property Taxes
$346
HOA Dues
-
Year Built
1976
Listed By
Last updated: 15 days ago (NWMLS #NWM2214106)
Price History
| Date / Event | Date | Event | Price |
|---|---|---|---|
| Apr 10, 2024 | In contract | - | |
| In contract | |||
| Apr 5, 2024 | Listed by John L. Scott, Inc | $575,000 | |
| Listed by John L. Scott, Inc | |||
| Apr 23, 2021 | Sold to Ethan H Lee, Lauren N Lee | $530,000 | |
| Sold to Ethan H Lee, Lauren N Lee | |||
Property Highlights
Garage
Parking Details
Has Garage
Covered Spaces: 2
Total Number of Parking: 2
Attached Garage
Parking Features: Attached Garage
Garage Spaces: 2
Interior Details
Bathroom Information
Full Bathrooms: 1
Interior Information
Interior Features: Wall to Wall Carpet
Appliances: Dishwasher(s), Dryer(s), Microwave(s), Refrigerator(s), Stove(s)/Range(s), Washer(s)
Flooring Type: Vinyl Plank, Carpet
Room 1
Level: Main
Type: Dining Room
Room 2
Level: Split
Type: Entry Hall
Room 3
Level: Main
Type: Living Room
Room 4
Level: Main
Type: Primary Bedroom
Room 5
Level: Lower
Type: Rec Room
Room 6
Level: Second
Type: Bedroom
Room 7
Level: Second
Type: Bedroom
Room 8
Level: Lower
Type: Bathroom Three Quarter
Room 9
Level: Second
Type: Bathroom Three Quarter
Room 10
Level: Second
Type: Bathroom Full
Exterior Details
Property Information
Square Footage Finished: 2004
Square Footage Source: Public County Records
Style Code: 14 - Split Entry
Property Type: Residential
Property Sub Type: Residential
Property Condition: Average
Year Built: 1976
Energy Source: Electric
Building Information
Levels: Multi/Split
Structure Type: House
Building Area Total: 2004
Building Area Units: Square Feet
Site Features: Deck, Fenced-Partially
Roof: Composition
Exterior Information
Exterior Features: Wood Products
Lot Information
Lot Size Source: Public County Records
Lot Features: Cul-De-Sac
Lot Size Acres: 0.3598
Lot Size Square Feet: 15675
Elevation Units: Feet
Land Information
Water Source: Public
Financial Details
Tax Year: 2024
Tax Annual Amount: $4,154
Utilities Details
Water Source: Public
Cooling: Yes
Heating: Yes
Sewer : Septic Tank
Location Details
Directions: From Mounts Rd SW, Turn right onto Lapsley Dr. Turn left onto Madrona Pl. Destination will be on the left.
Other Details
Selling Agency Compensation: 2.5
On Market Date: 2024-04-05


































