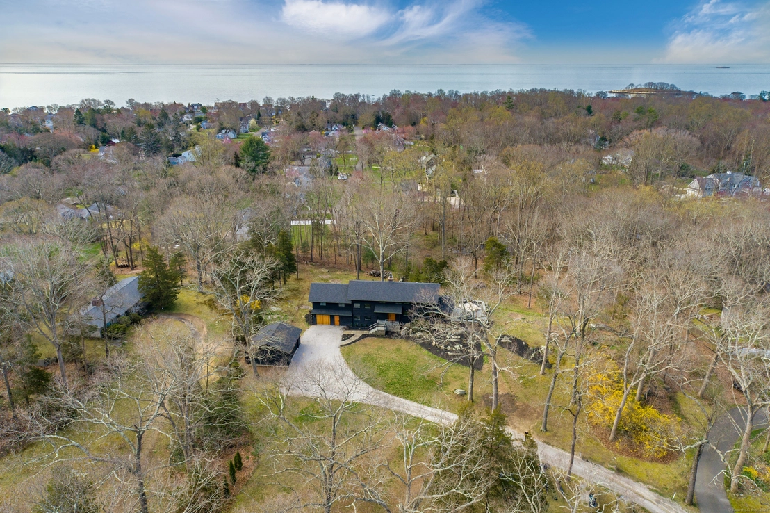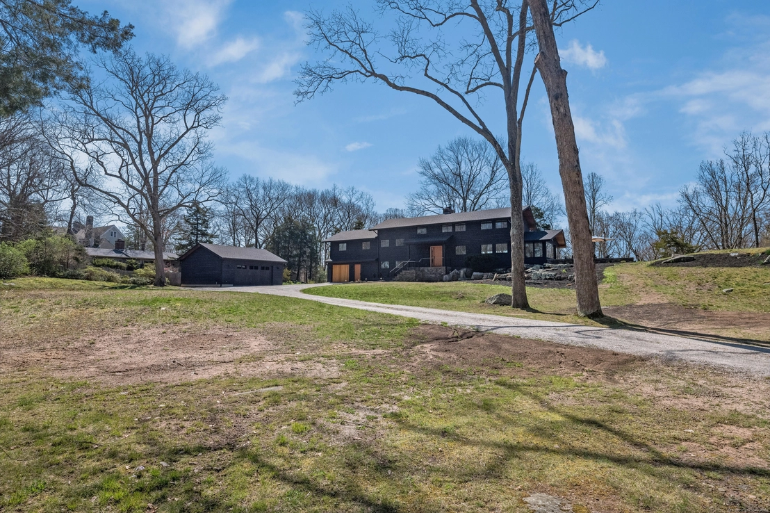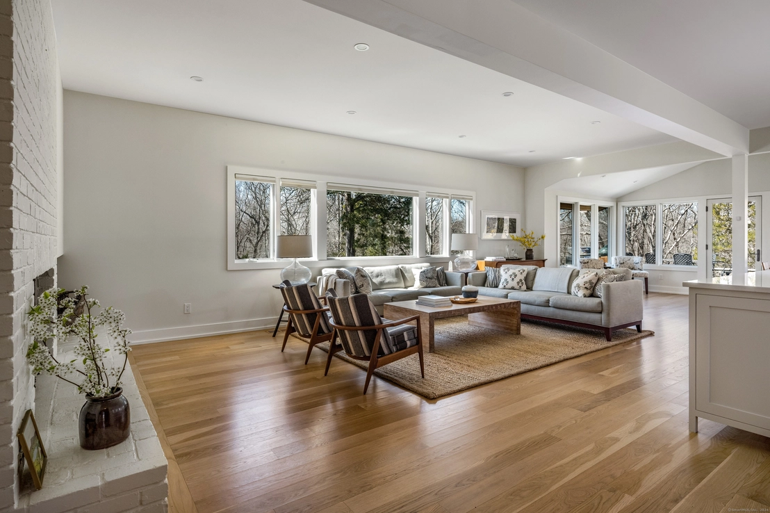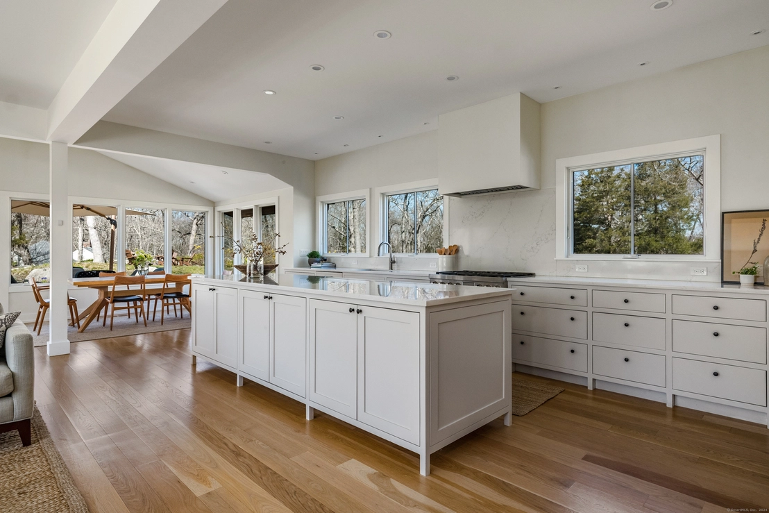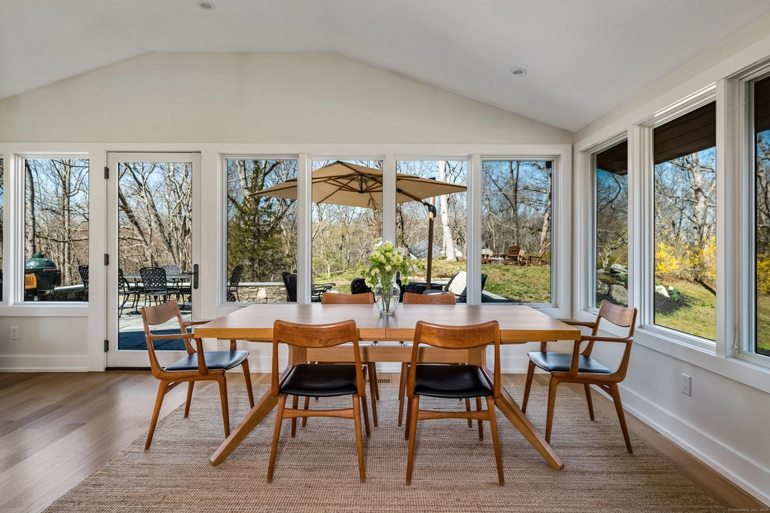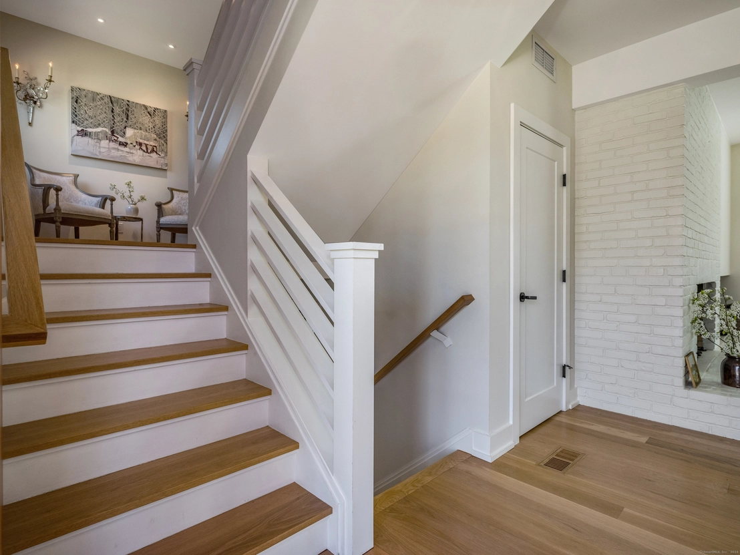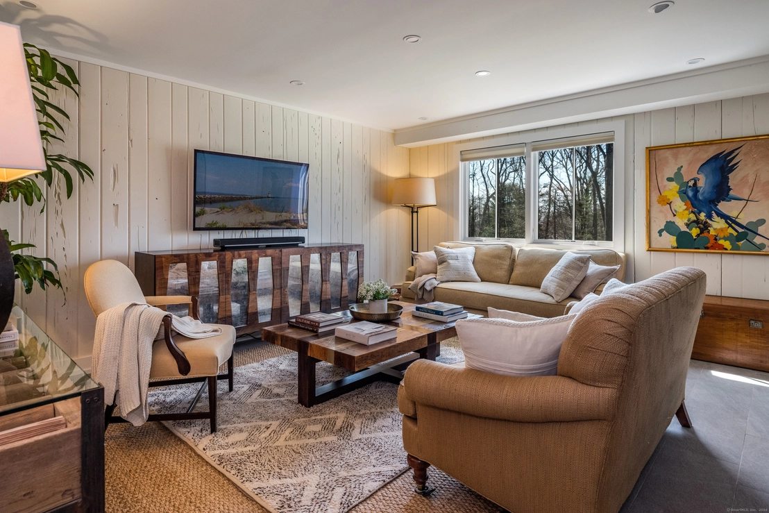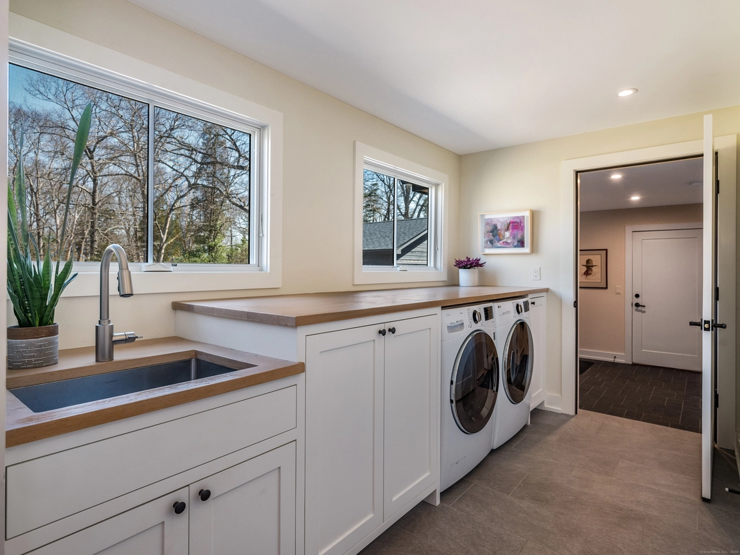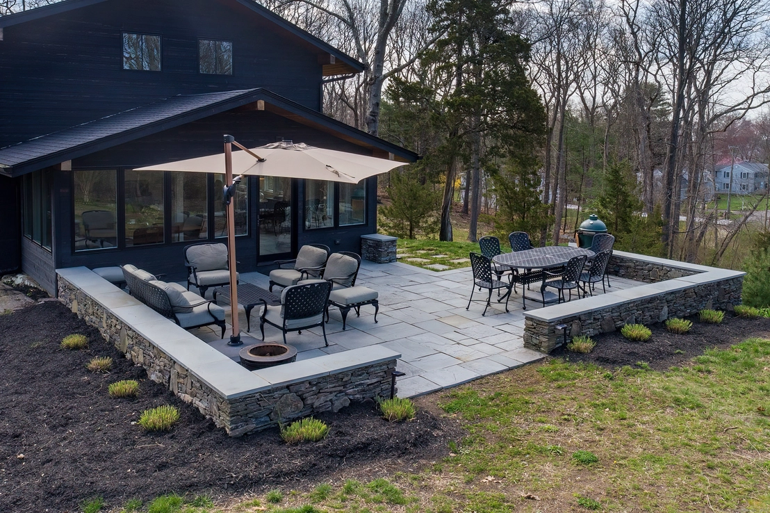





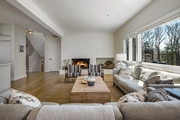





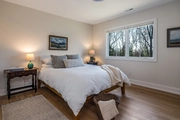

















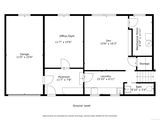



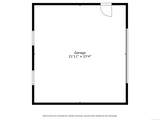
1 /
35
Video
Map
$2,050,000
●
House -
In Contract
30 Bushnell Lane
Madison, Connecticut 06443
4 Beds
4 Baths,
1
Half Bath
3450 Sqft
$11,377
Estimated Monthly
1.72%
Cap Rate
About This Property
This completely unique offering provides 1.7 private acres
perfectly situated between downtown and East Wharf beach. Located
at the end of a private lane, yet minutes from everything Madison
has to offer, this remarkable residence seamlessly blends
sophisticated design with modern sensibility, emanating a spacious,
light-filled home enhanced by Nordic influences.
Architect-designed, the property was reimagined and rebuilt in
2020, resulting in a graceful layout flooded with natural light,
generously proportioned interiors and bespoke finishes. At its
heart lies the spacious great room with panoramic views, nine-foot
ceilings, gas fireplace and radiant heating beneath white oak
flooring. The chef's kitchen features high-end appliances, quartz
counters, custom cabinetry, and a generous island, all flowing
seamlessly into a vaulted dining area and out to a bluestone patio.
The expansive primary suite offers southern exposures, a walk-in
closet, and a spa-like bath with radiant heated tile floors. An
adjacent guest room with an en-suite bath ensures hospitality is
effortless. Upstairs, two more bedrooms, a shared bath, cozy gas
fireplace and an inviting family room await. The ground level
offers modern convenience with a mudroom, office/gym, dedicated
laundry area and attached garage. A den paneled with with original
pecky cypress provides a tranquil retreat/work space. This property
is a rarity, providing ample land to create your compound in an
exceptional location.
Unit Size
3,450Ft²
Days on Market
-
Land Size
1.70 acres
Price per sqft
$594
Property Type
House
Property Taxes
$1,310
HOA Dues
-
Year Built
1955
Listed By
Last updated: 27 days ago (Smart MLS #170623723)
Price History
| Date / Event | Date | Event | Price |
|---|---|---|---|
| May 2, 2024 | In contract | - | |
| In contract | |||
| Apr 19, 2024 | Listed by William Pitt Sotheby's International Realty | $2,050,000 | |
| Listed by William Pitt Sotheby's International Realty | |||
|
|
|||
|
This completely unique offering provides 1.7 private acres
perfectly situated between downtown and East Wharf beach. Located
at the end of a private lane, yet minutes from everything Madison
has to offer, this remarkable residence seamlessly blends
sophisticated design with modern sensibility, emanating a spacious,
light-filled home enhanced by Nordic influences.
Architect-designed, the property was reimagined and rebuilt in
2020, resulting in a graceful layout flooded with natural light…
|
|||
| Sep 5, 2018 | No longer available | - | |
| No longer available | |||
| Sep 4, 2018 | Sold to David Kuehler, Maureen Kuehler | $545,560 | |
| Sold to David Kuehler, Maureen Kuehler | |||
| Jul 15, 2018 | Listed by William Pitt Sotheby's Int'l | $935,000 | |
| Listed by William Pitt Sotheby's Int'l | |||
Property Highlights
Garage
Air Conditioning
Fireplace
Parking Details
Has Garage
Garage Spaces: 3
Garage Features: Attached Garage, Detached Garage, Driveway
Total Parking Spaces: 5
Interior Details
Bedroom Information
Bedrooms: 4
Bathroom Information
Full Bathrooms: 3
Half Bathrooms: 1
Total Bathrooms: 4
Interior Information
Interior Features: Cable - Available, Open Floor Plan
Appliances: Gas Range, Oven/Range, Microwave, Range Hood, Subzero, Dishwasher, Washer, Dryer
Room Information
Total Rooms: 8
Laundry Room Info: Lower Level
Laundry Room Location: Laundry/Mud Room
Additional Rooms: Mud Room
Bedroom1
Dimension: 10 x 11
Level: Upper
Features: Built-Ins, Hardwood Floor
Bedroom2
Dimension: 11 x 12
Level: Main
Features: Full Bath, Hardwood Floor
Bedroom3
Dimension: 12 x 11
Level: Upper
Features: Built-Ins, Hardwood Floor
Office
Dimension: 12 x 11
Level: Upper
Features: Built-Ins, Hardwood Floor
Den
Dimension: 12 x 11
Level: Upper
Features: Built-Ins, Hardwood Floor
Primary Bedroom
Dimension: 12 x 11
Level: Upper
Features: Built-Ins, Hardwood Floor
Family Room
Dimension: 12 x 11
Level: Upper
Features: Built-Ins, Hardwood Floor
Great Room
Dimension: 12 x 11
Level: Upper
Features: Built-Ins, Hardwood Floor
Fireplace Information
Has Fireplace
Fireplaces: 2
Basement Information
Has Basement
Crawl Space
Exterior Details
Property Information
Total Heated Above Grade Square Feet: 3450
Year Built Source: Public Records
Year Built: 1955
Building Information
Foundation Type: Slab
Roof: Asphalt Shingle
Architectural Style: Split Level
Exterior: Shed, Patio
Financial Details
Property Tax: $15,725
Tax Year: July 2023-June 2024
Assessed Value: $524,700
Utilities Details
Cooling Type: Central Air
Heating Type: Hydro Air, Radiant, Zoned
Heating Fuel: Propane
Hot Water: Other
Sewage System: Septic
Water Source: Private Well



