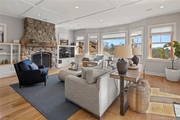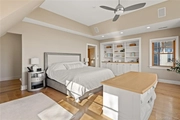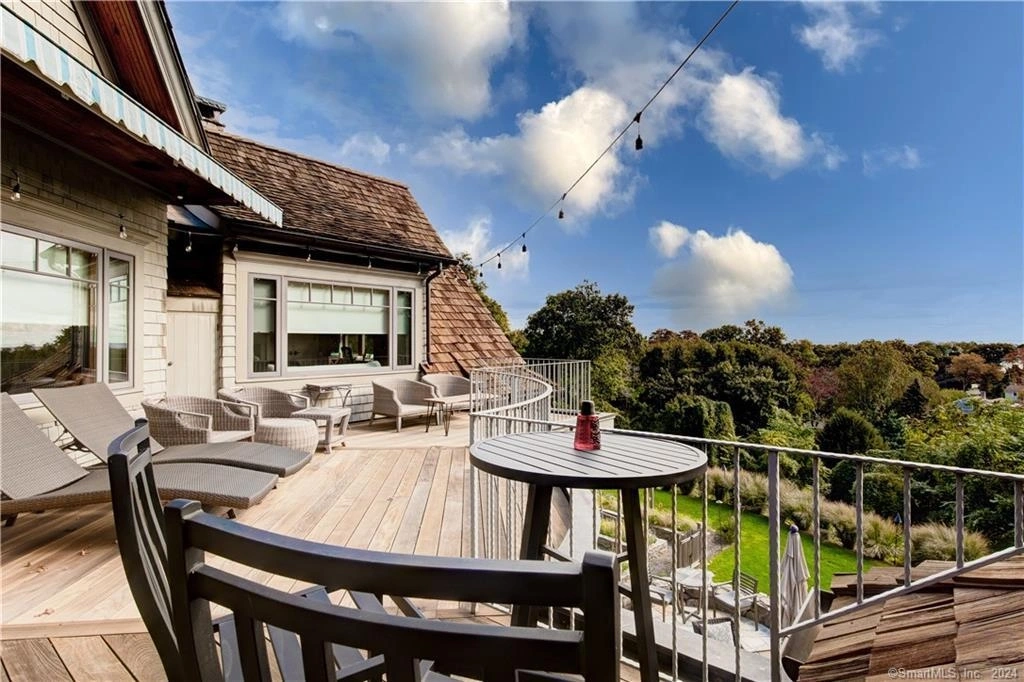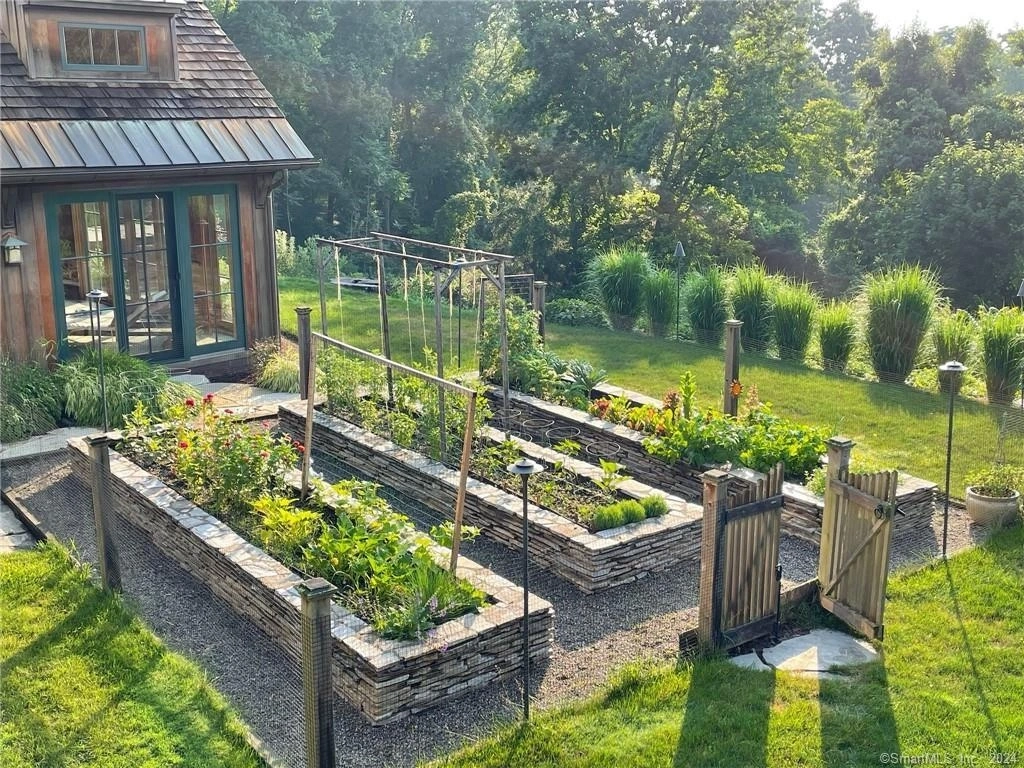







































1 /
40
Map
$3,150,000
●
House -
In Contract
3 Skytop Drive
Norwalk, Connecticut 06855
4 Beds
5 Baths,
1
Half Bath
7093 Sqft
$18,746
Estimated Monthly
$0
HOA / Fees
1.42%
Cap Rate
About This Property
Discover the captivating allure of Skytop Estate, a distinctive
residence poised on 3.1 meticulously landscaped acres with
breathtaking year-round distant water views. This extraordinary
home, envisioned by renowned architect Peter Cadoux, offers a
unique style, blending superior craftsmanship with a sun-drenched
floor plan that effortlessly combines sophistication + relaxed
living. At the heart of this residence lies a gourmet kitchen, a
culinary haven with chef's appliances + a perfect fusion of
functionality + aesthetic appeal. The interiors seamlessly extend
to covered porches + decks, enticing you to embrace the splendor of
the outdoors in every season. Features include 4/5 bedrooms,
including one on the main level. The primary bedroom boasts sunrise
views over Long Island Sound. The office/study, complete with an
expansive balcony, offers mesmerizing views, providing an ideal
space for work, relaxation, or introspection. Adding to the
estate's allure is a spectacular custom barn housing an indoor
pool, a luxurious retreat that harmonizes with the scenic
surroundings + gardens. Additional highlights include a
well-equipped gym, a spacious recreational room, an elegant
glass-encased wine closet + various features contributing to the
residence's overall appeal. Conveniently located to enjoy the
finest amenities + attractions in both Westport + Norwalk.
Experience a home where every detail has been thoughtfully curated
to create a harmonious + sophisticated lifestyle.
Unit Size
7,093Ft²
Days on Market
-
Land Size
3.05 acres
Price per sqft
$444
Property Type
House
Property Taxes
$3,279
HOA Dues
-
Year Built
2004
Listed By
Last updated: 2 months ago (Smart MLS #170623731)
Price History
| Date / Event | Date | Event | Price |
|---|---|---|---|
| Mar 23, 2024 | In contract | - | |
| In contract | |||
| Feb 15, 2024 | Listed by Compass Connecticut, LLC | $3,150,000 | |
| Listed by Compass Connecticut, LLC | |||
| Dec 11, 2017 | Sold to Brian Bernstein, Lauren Ber... | $2,222,500 | |
| Sold to Brian Bernstein, Lauren Ber... | |||
Property Highlights
Garage
Air Conditioning
Fireplace
Parking Details
Has Garage
Garage Spaces: 3
Garage Features: Attached Garage
Interior Details
Bedroom Information
Bedrooms: 4
Bathroom Information
Full Bathrooms: 4
Half Bathrooms: 1
Total Bathrooms: 5
Interior Information
Interior Features: Audio System, Cable - Available, Open Floor Plan, Security System
Appliances: Cook Top, Wall Oven, Microwave, Refrigerator, Subzero, Dishwasher, Washer, Dryer, Wine Chiller
Room Information
Total Rooms: 10
Laundry Room Info: Main Level
Additional Rooms: Bonus Room, Foyer, Gym, Laundry Room, Mud Room, Wine Cellar
Bedroom1
Level: Upper
Features: 9 ft+ Ceilings, Hardwood Floor
Bedroom2
Level: Upper
Features: 9 ft+ Ceilings, Hardwood Floor
Bedroom3
Level: Main
Features: 9 ft+ Ceilings, Full Bath, Hardwood Floor
Rec/Play Room
Level: Main
Features: 9 ft+ Ceilings, Full Bath, Hardwood Floor
Dining Room
Level: Main
Features: 9 ft+ Ceilings, Full Bath, Hardwood Floor
Kitchen
Level: Main
Features: 9 ft+ Ceilings, Full Bath, Hardwood Floor
Other
Level: Main
Features: 9 ft+ Ceilings, Full Bath, Hardwood Floor
Primary Bedroom
Level: Main
Features: 9 ft+ Ceilings, Full Bath, Hardwood Floor
Great Room
Level: Main
Features: 9 ft+ Ceilings, Full Bath, Hardwood Floor
Living Room
Level: Main
Features: 9 ft+ Ceilings, Full Bath, Hardwood Floor
Family Room
Level: Main
Features: 9 ft+ Ceilings, Full Bath, Hardwood Floor
Office
Level: Main
Features: 9 ft+ Ceilings, Full Bath, Hardwood Floor
Fireplace Information
Has Fireplace
Fireplaces: 2
Basement Information
Has Basement
Storage, Fully Finished, Interior Access, Liveable Space, Full With Walk-Out
Exterior Details
Property Information
Total Heated Above Grade Square Feet: 7093
Year Built Source: Public Records
Year Built: 2004
Building Information
Foundation Type: Concrete
Roof: Wood Shingle
Architectural Style: Colonial, Contemporary
Exterior: Balcony, Porch, Deck, Garden Area, Lighting, Hot Tub, Stone Wall, Underground Sprinkler
Pool Information
Swimming Pool
Pool: Gunite, Heated, Pool House, Indoor Pool
Financial Details
Property Tax: $39,342
Tax Year: July 2023-June 2024
Assessed Value: $1,568,280
Utilities Details
Cooling Type: Central Air, Zoned
Heating Type: Hot Air, Radiant, Zoned
Heating Fuel: Oil
Hot Water: Domestic
Sewage System: Public Sewer Connected
Water Source: Public Water Connected
Building Info
Overview
Building
Neighborhood
Zoning
Geography
Comparables
Unit
Status
Status
Type
Beds
Baths
ft²
Price/ft²
Price/ft²
Asking Price
Listed On
Listed On
Closing Price
Sold On
Sold On
HOA + Taxes
Sold
House
4
Beds
4
Baths
3,580 ft²
$873/ft²
$3,125,000
Oct 11, 2023
$3,125,000
Dec 6, 2023
$2,477/mo
Sold
House
6
Beds
6
Baths
4,134 ft²
$653/ft²
$2,700,000
Sep 8, 2023
$2,700,000
Mar 12, 2024
$1,787/mo












































