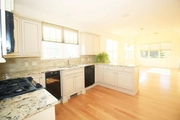$575,000
●
Condo -
Off Market
3 Patriot Ln #17A
Shrewsbury, MA 01545
2 Beds
3 Baths,
1
Half Bath
$788,171
RealtyHop Estimate
31.38%
Since Jan 1, 2021
National-US
Primary Model
About This Property
HUGE PRICE IMPROVEMENT - Welcome to sought after Adams Farm, an
active over 55 adult Brendan Homes community. This gorgeous one
owner townhome features 2 bedrooms, 2-1/2 baths, a 2 car garage, 2
story foyer, grand staircase & more. The open floor plan allows for
living and entertaining. Sun drenched elegant formal dining rm,
comfortable living room w/gas fireplace, vaulted ceiling &
built-ins ~ bonus flat screen TV and BOSE surround sound system.
Custom cabinet packed granite countered kitchen opens into a dining
area w/slider to the patio. The first floor Master Suite is a
serene retreat that has a custom walk-in closet, master bath
w/double vanity and seated walk-in shower for relaxation. Newly
sanded & finished hardwood floors on 1st floor. Convenient first
floor laundry w/washer & dryer & an additional half bath. Second
level includes a loft area, study, guest bedroom, full bath &
multipurpose rm. Full basement. Enjoy the Morgan Club for exercise
& activities.
Unit Size
-
Days on Market
363 days
Land Size
-
Price per sqft
-
Property Type
Condo
Property Taxes
$627
HOA Dues
$540
Year Built
2007
Last updated: 2 years ago (MLSPIN #72598162)
Price History
| Date / Event | Date | Event | Price |
|---|---|---|---|
| Dec 2, 2020 | Sold | $575,000 | |
| Sold | |||
| Dec 5, 2019 | Listed by Andrew J. Abu Inc., REALTORS® | $599,900 | |
| Listed by Andrew J. Abu Inc., REALTORS® | |||
Property Highlights
Air Conditioning
Garage
Parking Available
Fireplace
Interior Details
Kitchen Information
Level: First
Features: Flooring - Hardwood, Dining Area, Countertops - Stone/Granite/Solid, Cabinets - Upgraded, Open Floorplan, Recessed Lighting
Bathroom #2 Information
Level: First
Features: Bathroom - Half, Flooring - Hardwood, Crown Molding, Pedestal Sink
Bedroom #2 Information
Level: Second
Features: Ceiling Fan(s), Walk-In Closet(s), Flooring - Wall to Wall Carpet, Cable Hookup
Width: 12
Length: 13
Area: 156
Dining Room Information
Width: 11
Features: Flooring - Hardwood, Chair Rail, Wainscoting, Crown Molding
Length: 13
Level: First
Area: 143
Bathroom #1 Information
Features: Bathroom - Full, Bathroom - Double Vanity/Sink, Bathroom - Tiled With Shower Stall, Flooring - Stone/Ceramic Tile, Countertops - Stone/Granite/Solid, Handicap Accessible, Cable Hookup, Recessed Lighting
Level: Main
Living Room Information
Length: 15
Level: First
Area: 225
Features: Ceiling Fan(s), Flooring - Hardwood, Window(s) - Picture, Cable Hookup, Recessed Lighting, Lighting - Sconce
Width: 15
Master Bedroom Information
Features: Bathroom - Full, Bathroom - Double Vanity/Sink, Ceiling Fan(s), Walk-In Closet(s), Flooring - Hardwood, Cable Hookup
Level: Main
Length: 15
Width: 12
Area: 180
Bathroom #3 Information
Features: Bathroom - Full, Bathroom - With Tub & Shower, Closet - Linen, Countertops - Stone/Granite/Solid
Level: Second
Master Bathroom Information
Features: Yes
Bathroom Information
Half Bathrooms: 1
Full Bathrooms: 2
Interior Information
Interior Features: Ceiling Fan(s), Recessed Lighting, Crown Molding, Study, Loft, Bonus Room, Central Vacuum, Wired for Sound
Appliances: Range, Dishwasher, Disposal, Trash Compactor, Microwave, Refrigerator, Washer, Dryer, Water Softener, Gas Water Heater, Utility Connections for Gas Range, Utility Connections for Gas Oven, Utility Connections for Electric Dryer
Flooring Type: Tile, Carpet, Hardwood, Flooring - Hardwood, Flooring - Wall to Wall Carpet
Laundry Features: Flooring - Hardwood, First Floor, In Unit, Washer Hookup
Room Information
Rooms: 8
Fireplace Information
Has Fireplace
Fireplace Features: Living Room
Fireplaces: 1
Basement Information
Basement: Y
Parking Details
Has Garage
Attached Garage
Parking Features: Attached, Garage Door Opener, Off Street, Paved
Garage Spaces: 2
Exterior Details
Property Information
Entry Level: 1
Security Features: Security System
Year Built Source: Public Records
Year Built Details: Actual
PropertySubType: Condominium
Building Information
Building Name: Adams Farm Condominium
Structure Type: Townhouse
Stories (Total): 2
Building Area Units: Square Feet
Window Features: Screens
Construction Materials: Frame
Patio and Porch Features: Patio
Lead Paint: None
Lot Information
Lot Size Units: Acres
Zoning: RES A
Parcel Number: M:41 B:017000 L:17A, 4620214
Land Information
Water Source: Public
Financial Details
Tax Assessed Value: $599,000
Tax Annual Amount: $7,529
Utilities Details
Utilities: for Gas Range, for Gas Oven, for Electric Dryer, Washer Hookup
Cooling Type: Central Air
Heating Type: Forced Air, Natural Gas
Sewer : Public Sewer
Location Details
HOA/Condo/Coop Fee Includes: Insurance, Maintenance Structure, Road Maintenance, Maintenance Grounds, Snow Removal, Trash, Reserve Funds
HOA/Condo/Coop Amenities: Fitness Center, Clubroom
Association Fee Frequency: Monthly
HOA Fee: $540
Community Features: Shopping, Medical Facility, Highway Access, Adult Community
Pets Allowed: Yes w/ Restrictions
Complex is Completed
Management: Professional - Off Site, Owner Association
Comparables
Unit
Status
Status
Type
Beds
Baths
ft²
Price/ft²
Price/ft²
Asking Price
Listed On
Listed On
Closing Price
Sold On
Sold On
HOA + Taxes
Past Sales
| Date | Unit | Beds | Baths | Sqft | Price | Closed | Owner | Listed By |
|---|---|---|---|---|---|---|---|---|
|
12/05/2019
|
2 Bed
|
3 Bath
|
-
|
$599,900
2 Bed
3 Bath
|
$599,900
12/02/2020
|
-
|
Andrew Abu
Andrew J. Abu Inc., REALTORS®
|
Building Info

























































































