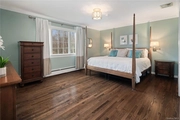






























1 /
29
Floor Plans
Map
$1,085,000
●
House -
In Contract
3 Melanie Drive
New Castle, NY 10514
3 Beds
3 Baths
$7,625
Estimated Monthly
$0
HOA / Fees
2.44%
Cap Rate
About This Property
Welcome to 3 Melanie Dr, this bright & sunny ranch with expansive
finished lower level & flat, park-like back yard is sited on a
cul-de-sac just moments from town/train/shops. The newly renovated
sparkling white kitchen w shaker style cabinetry, quartzite
counters & high-end stainless steel appliances opens to a dining
area & large living rm w FPL & picture windows. 3 addt'l bedrooms,
including a primary bedroom w en-suite bath/walk-in closet/double
closet & a hall bath complete the main level. A newly outfitted
mudroom with built-in storage cabinetry leads to the deck and yard
& main level garage. The above grade lower level offers a large
family rm/playroom w FPL, a guest room/home office, an addt'l full
bath, storage & laundry. Recently refinished oak floors, new roof,
doors, light fixtures, upgraded electrical service, new furnace, hw
heater, new central air, new windows & new washer/dryer are just
some of the recent improvements. Freshly painted exterior and
interior. Fenced yard.
Unit Size
-
Days on Market
-
Land Size
1.15 acres
Price per sqft
-
Property Type
House
Property Taxes
$2,297
HOA Dues
-
Year Built
1960
Listed By
Last updated: 21 days ago (OneKey MLS #ONEH6297627)
Price History
| Date / Event | Date | Event | Price |
|---|---|---|---|
| Apr 8, 2024 | In contract | - | |
| In contract | |||
| Apr 5, 2024 | Listed by William Raveis-New York, LLC | $1,085,000 | |
| Listed by William Raveis-New York, LLC | |||
| Jul 10, 2015 | Sold to Derrick M Preston, Leigh An... | $822,765 | |
| Sold to Derrick M Preston, Leigh An... | |||
Property Highlights
Garage
Air Conditioning
Fireplace
Parking Details
Has Garage
Attached Garage
Parking Features: Attached, 2 Car Attached
Garage Spaces: 2
Interior Details
Bathroom Information
Full Bathrooms: 3
Interior Information
Interior Features: Master Downstairs, First Floor Bedroom, Eat-in Kitchen, High Speed Internet, Home Office, Master Bath, Open kitchen, Sink - Pedestal, Storage, Walk-In Closet(s)
Appliances: Cooktop, Dishwasher, Dryer, Microwave, Refrigerator, Oven, Washer, Wine Cooler, Stainless Steel Appliance(s)
Flooring Type: Hardwood, Wall To Wall Carpet
Room 1
Level: First
Type: EH, FLR/FPL, Dining Area, New EIK/Breakfast Peninsula/SS Appliances, Mud Rm/Dr to Deck/Dr to Main level Garage, Primary King Size BR/WIC/Double Closet/En-suite Primary Bath, BR2, Hall Bath/Whirlpool Tub, BR3, Oak Floors throughout
Room 2
Level: Lower
Type: Fam Rm/Playroom, Guest Rm/Home Office, Full Bath, Door Out, Storage Rm/Laundry/Mechanical Room
Room 3
Level: Other
Type: New windows, doors, CAC, furnace, roof, fence, washer/dryer, hw heater, newly painted interior & exterior, Wifi thermostats
Room Information
Rooms: 9
Fireplace Information
Has Fireplace
Fireplaces: 2
Basement Information
Basement: Full, Partially Finished, Walk-Out Access
Exterior Details
Property Information
Square Footage : 2730
Architectual Style: Ranch, Bi-Level
Property Type: Residential
Property Sub Type: Single Family Residence
Road Responsibility: Public Maintained Road
Year Built: 1960
Year Built Effective: 2018
Building Information
Levels: Two
Building Area Units: Square Feet
Construction Methods: Frame, Clapboard
Lot Information
Lot Features: Level, Near Public Transit, Cul-De-Sec
Lot Size Acres: 1.15
Lot Size Square Feet: 50094
Land Information
Water Source: Public
Water Source: Indirect Tank
Financial Details
Tax Annual Amount: $27,562
Utilities Details
Cooling: Yes
Cooling: Central Air
Heating: Natural Gas, Baseboard
Sewer : Septic Tank
Location Details
Directions: Rt 120/Quaker Rd to Chappaqua Mountain Road to first left n to Melanie cul-de-sac, house on left, #3
County or Parish: Westchester
Other Details
Selling Agency Compensation: 2.5%
On Market Date: 2024-04-05
Building Info
Overview
Building
Neighborhood
Zoning
Geography
Comparables
Unit
Status
Status
Type
Beds
Baths
ft²
Price/ft²
Price/ft²
Asking Price
Listed On
Listed On
Closing Price
Sold On
Sold On
HOA + Taxes
House
3
Beds
3
Baths
-
$1,270,000
Jul 7, 2023
$1,270,000
Jan 30, 2024
$1,946/mo
House
3
Beds
3
Baths
-
$1,275,000
Apr 21, 2022
$1,275,000
Aug 18, 2022
$1,979/mo
Sold
House
4
Beds
4
Baths
-
$1,283,000
Oct 12, 2023
$1,283,000
Dec 15, 2023
$1,874/mo

































