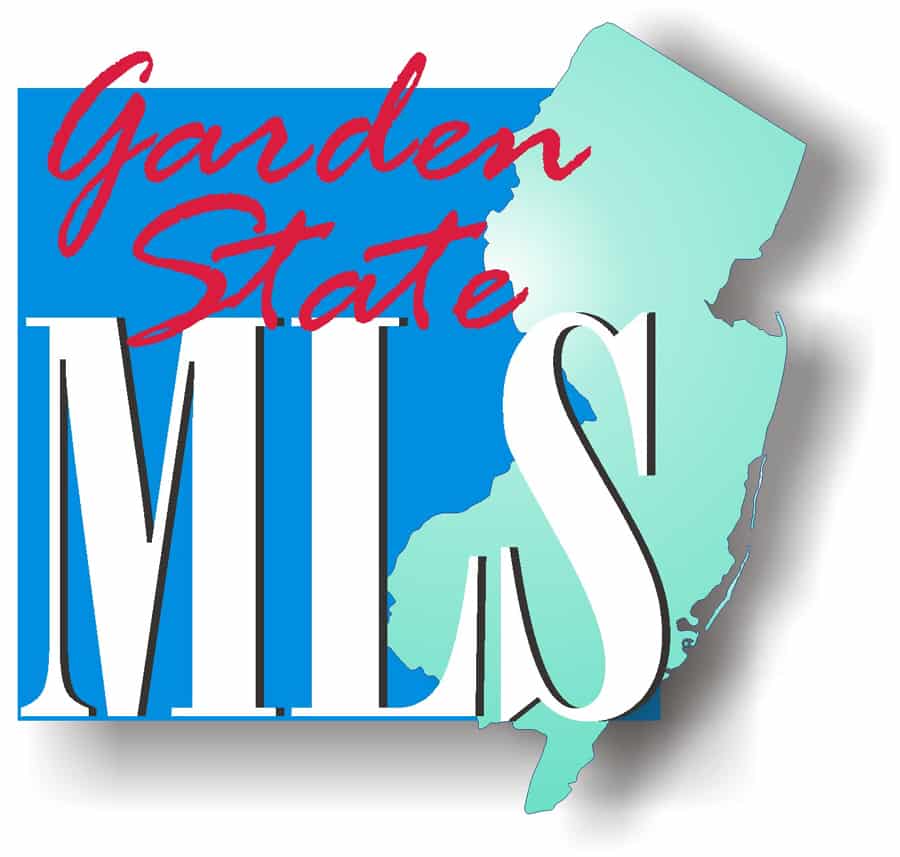

























1 /
26
Map
$450,000
●
House -
For Sale
3 Elmwood Dr
Mansfield Twp., NJ 07840
3 Beds
2 Baths,
1
Half Bath
$2,210
Estimated Monthly
About This Property
Good to the bone! Many updates were done on things unseen,
Updated baseboards, full house exhaust in attic, updated electric,
new windows in primary, new support beam in lower level.New Kitchen
with quartz counters. Also features, private yard, wood
burning fireplace in family room, Drylok foundation walls, vinyl
lower level floors, hardwood floor on 1st floor, large primary
bedroom, deep primary closet, extended closet in bedroom #2,
plywood in attic, laundry on lower level, and natural gas line for
BBQ. Lower Level 1/2 bath plumbed for shower. Exterior
and garage doors like new. May be converted back to a 4 bedroom.
Unit Size
-
Days on Market
8 days
Land Size
-
Price per sqft
-
Property Type
House
Property Taxes
$644
HOA Dues
-
Year Built
1966
Listed By
Last updated: 6 days ago (GSMLS #3904340)
Price History
| Date / Event | Date | Event | Price |
|---|---|---|---|
| May 28, 2024 | Listed by WEICHERT REALTORS | $450,000 | |
| Listed by WEICHERT REALTORS | |||
| Jun 29, 2017 | Sold to Diego A Gil, Rebekah A Gil | $194,900 | |
| Sold to Diego A Gil, Rebekah A Gil | |||
| Jul 13, 2016 | Sold to Home Loan Mortgage Corp Fed... | $100 | |
| Sold to Home Loan Mortgage Corp Fed... | |||
Property Highlights
Parking Details
Garage Spaces: 2
Open Parking Spaces: 4
Driveway Description: Blacktop
Garage Description: Built-In Garage
Interior Details
Bedroom Information
Bedroom 1 Dimensions: 15x11
Bedroom 2 Dimensions: 13x10
Bedroom 3 Dimensions: 10x10
Bedroom 1 Level: First
Bedroom 2 Level: First
Bedroom 3 Level: First
Bathroom Information
Half Bathrooms: 1
Full Bathrooms: 1
Interior Information
Interior Features: Carbon Monoxide Detector, Fire Extinguisher, Smoke Detector, TubShowr
Appliances: Carbon Monoxide Detector, Dishwasher, Dryer, Range/Oven-Gas, Washer
Flooring : Vinyl-Linoleum, Wood
Water Heater: From Furnace
Room Information
Rooms: 7
Level 1 Rooms: 3Bedroom, BathMain, Vestibul, Kitchen, LivDinRm
Kitchen Area Description: Center Island, Not Eat-In Kitchen
Kitchen Level: First
Kitchen Dimensions: 12x12
Dining Area Description: Living/Dining Combo
Dining Room Level: First
Dining Room Dimensions: 12x12
Living Room Level: First
Living Room Dimensions: 18x15
Family Room Level: Ground
Family Room Dimensions: 28x13
Fireplace Information
Family Room, Wood Burning
Fireplaces: 1
Basement Information
Basement Description: Slab
Exterior Details
Property Information
Style: Bi-Level
Year Built Description: Approximate
Lot Information
Lot Description: Open Lot
Financial Details
Tax Rate: 3.552
Tax Rate Year: 2023
Tax Year: 2023
Tax Amount: $7,732
Assessment Building: $139,300
Assessment Land: $78,400
Assessment Total : $217,700
Utilities Details
Cooling Type: Window A/C(s)
Heating Type: Baseboard - Hotwater
Heating Fuel: Gas-Natural
Water Source: Public Water
Sewer Septic: Public Sewer
Utilities: Gas-Natural
Services: Cable TV Available, Garbage Extra Charge




























