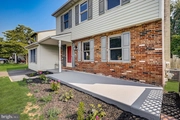








































1 /
41
Map
$510,840*
●
House -
Off Market
3 DERBY CIRCLE
HORSHAM, PA 19044
4 Beds
2 Baths
1742 Sqft
$405,000 - $495,000
Reference Base Price*
13.52%
Since Oct 1, 2021
National-US
Primary Model
Sold Sep 14, 2021
$425,000
Seller
$340,000
by Trumark Financial Cu
Mortgage Due Sep 01, 2051
Sold Aug 12, 2020
$325,000
Buyer
Seller
$330,600
by Garden State Home Loans Inc
Mortgage Due Sep 01, 2050
About This Property
Don't miss this lovingly maintained and upgraded colonial in the
desirable Wynmere Hunt neighborhood! This move-in ready home boasts
brand new flooring throughout, fresh paint, a renovated
kitchen and fully remodeled bathrooms- all of this done in 2020!
The main level features a cozy family room with a wood-burning
fireplace, as well as a main floor bedroom. There is also a
convenient full bathroom on the main floor. The second floor offers
3 additional bedrooms including the Primary Bedroom Suite with an
ensuite full bath that is also accessible from the hall. The
finished basement has plenty of room for additional living space, a
play room, home gym or home office and has recently been
waterproofed with a sump pump (2020). Look no further for a move-in
ready home in an unbeatable location!
The manager has listed the unit size as 1742 square feet.
The manager has listed the unit size as 1742 square feet.
Unit Size
1,742Ft²
Days on Market
-
Land Size
0.18 acres
Price per sqft
$258
Property Type
House
Property Taxes
$5,586
HOA Dues
-
Year Built
1986
Price History
| Date / Event | Date | Event | Price |
|---|---|---|---|
| Sep 21, 2021 | No longer available | - | |
| No longer available | |||
| Sep 14, 2021 | Sold to George Mclaughlin, Mercedes... | $425,000 | |
| Sold to George Mclaughlin, Mercedes... | |||
| Jul 28, 2021 | Listed | $450,000 | |
| Listed | |||
| Sep 13, 2020 | No longer available | - | |
| No longer available | |||
| Aug 12, 2020 | Sold to Aalok Joshi, Emily Joshi | $325,000 | |
| Sold to Aalok Joshi, Emily Joshi | |||
Show More

Property Highlights
Fireplace
Air Conditioning












































