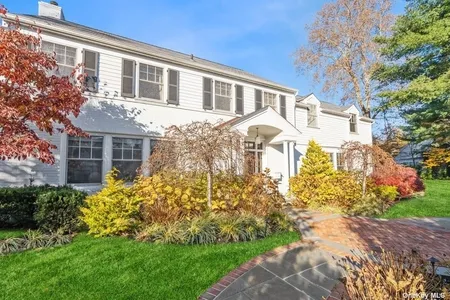



































1 /
36
Map
$3,995,000
●
House -
For Sale
3 Clover Drive
Great Neck, NY 11021
7 Beds
8 Baths,
1
Half Bath
$19,617
Estimated Monthly
$0
HOA / Fees
About This Property
Welcome to this Great Neck Estates New Construction Home Featuring
a Total of 7200 Square Feet of Luxury Design and Superior
Craftsmanship on a Beautiful Flat Property. This All Brick
Center Hall Colonial Showcases 7 Bedrooms and 7.5 Baths, Soaring
Ceiling Heights Throughout all 3 Levels, Custom Millwork and
Moldings, Oversized Windows and French Doors, Chef's Kitchen with
Custom Cabinetry and Marble Counters, Radiant Heated Floors,
Generator, Central Vacuum, Fully Finished Lower Level with Wet Bar,
Home Gym or Movie Theatre, Guest Bedroom and Full Bath, 2 Laundry
Rooms, 2 Gas Fireplaces and Multiple Bluestone Patios and
Balconies. This Prestigious Village's Amenities Include Private
Waterfront Pool and Tennis Club, Summer Camp and Private Police
Force. Choice of Great Neck North or South Middle and High Schools
Entering 6th Grade. With its Classic and Timeless Design, Coupled
with Modern Conveniences and Upscale Finishes, This Home Offers a
Truly Exceptional Living Experience.
Unit Size
-
Days on Market
4 days
Land Size
0.29 acres
Price per sqft
-
Property Type
House
Property Taxes
-
HOA Dues
-
Year Built
1935
Listed By
Last updated: 10 hours ago (OneKey MLS #ONE3547064)
Price History
| Date / Event | Date | Event | Price |
|---|---|---|---|
| Apr 25, 2024 | Listed by LAFFEY REAL ESTATE | $3,995,000 | |
| Listed by LAFFEY REAL ESTATE | |||
| Mar 31, 2023 | Sold | $1,360,000 | |
| Sold | |||
| Jan 20, 2023 | In contract | - | |
| In contract | |||
| Jan 19, 2023 | Listed by Magic Of Great Neck Realty Inc | $1,450,000 | |
| Listed by Magic Of Great Neck Realty Inc | |||
| Nov 9, 2022 | Sold to Yousef Habibian | $1,138,000 | |
| Sold to Yousef Habibian | |||
Property Highlights
Garage
Air Conditioning
Fireplace
Parking Details
Has Garage
Attached Garage
Parking Features: Private, Attached, 2 Car Attached, Driveway
Garage Spaces: 2
Interior Details
Bathroom Information
Half Bathrooms: 1
Full Bathrooms: 7
Interior Information
Interior Features: First Floor Bedroom, Cathedral Ceiling(s), Den/Family Room, Eat-in Kitchen, Exercise Room, Formal Dining, Guest Quarters, Home Office, Marble Bath, Marble Counters, Master Bath, Pantry, Powder Room, Storage, Walk-In Closet(s), Wet Bar
Flooring Type: Hardwood
Room 1
Level: First
Type: ENTRANCE FOYER, FORMAL LIVING ROOM, FORMAL DINING ROOM, BUTLET'S PANTRY, EAT-IN-KITCHEN, DEN, POWDER ROOM, BEDROOM WITH FULL BATH, MUDROOM, 2 CAR GARAGE
Room 2
Level: Second
Type: MASTER BEDROOM WITH BATH, 4 ADDITIONAL BEDROOMS, 4 ADDITIONAL BATHS, LAUNDRY ROOM
Room 3
Level: Basement
Type: ENTERTAINMENT AREA WITH BAR, HOME GYM/THEATRE, BEDROOM, FULL BATH, LAUNDRY ROOM, STORAGE
Room Information
Rooms: 13
Fireplace Information
Has Fireplace
Fireplaces: 1
Basement Information
Basement: Finished, Full
Exterior Details
Property Information
Square Footage : 4800
Architectual Style: Colonial
Property Type: Residential
Property Sub Type: Single Family Residence
Property Condition: DIAMOND
Year Built: 2024
Building Information
Levels: Three Or More
Building Area Units: Square Feet
Construction Methods: Brick
Lot Information
Lot Features: Near Public Transit
Lot Size Acres: 0.29
Lot Size Square Feet: 12798
Lot Size Dimensions: 100x130
Land Information
Water Source: Public
Water Source: Gas Stand Alone
Utilities Details
Cooling: Yes
Cooling: Central Air
Heating: Natural Gas, Forced Air
Sewer : Cesspool
Location Details
Directions: LIE Exit 33 North on Lakeville Rd to Middle Neck Rd, Left on Linden Blvd, Left on Clover Drive
County or Parish: Nassau
Other Details
On Market Date: 2024-04-25
Building Info
Overview
Building
Neighborhood
Geography
Comparables
Unit
Status
Status
Type
Beds
Baths
ft²
Price/ft²
Price/ft²
Asking Price
Listed On
Listed On
Closing Price
Sold On
Sold On
HOA + Taxes
Sold
House
5
Beds
6
Baths
-
$3,508,888
Jun 1, 2023
$3,508,888
Oct 31, 2023
$4,230/mo










































