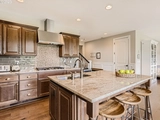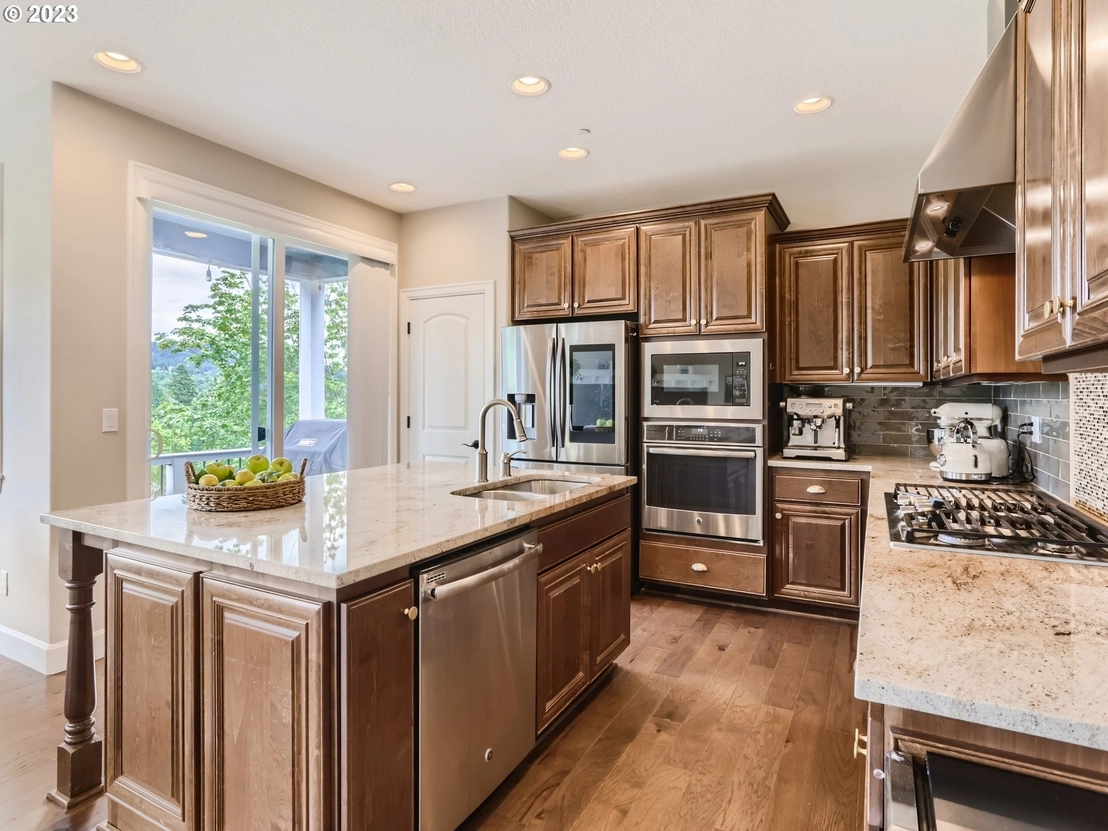
































1 /
33
Map
$947,583*
●
House -
Off Market
2984 NW PARKHURST TER
Portland, OR 97229
4 Beds
3.5 Baths,
1
Half Bath
3237 Sqft
$878,000 - $1,072,000
Reference Base Price*
-2.81%
Since Sep 1, 2023
OR-Portland
Primary Model
Sold Sep 23, 2022
$950,000
Buyer
Seller
$600,000
by First Technology Federal Credi
Mortgage Due Oct 01, 2052
Sold Mar 16, 2018
$684,995
Buyer
Seller
About This Property
Pristine Cedar Ridge craftsman with 4 generously sized bedrooms and
office on main, contemporary open floorplan. Enjoy a glamorous
first impression immediately upon entering with open sight lines
that extended through the sunny living spaces and out the oversized
windows with amazing view. Open concept Kitchen w/ SS
Appliances and pantry. The primary suite features soaking tub, big
walk-in closet, 2 large sinks. Large upper great room. Highly rated
Bonny Slope/Tumwater/Sunset Schools. Easy access to Downtown & Tech
corridor.Washington county.
The manager has listed the unit size as 3237 square feet.
The manager has listed the unit size as 3237 square feet.
Unit Size
3,237Ft²
Days on Market
-
Land Size
0.12 acres
Price per sqft
$301
Property Type
House
Property Taxes
$687
HOA Dues
$100
Year Built
2017
Price History
| Date / Event | Date | Event | Price |
|---|---|---|---|
| Aug 5, 2023 | No longer available | - | |
| No longer available | |||
| Jul 20, 2023 | Price Decreased |
$975,000
↓ $22K
(2.2%)
|
|
| Price Decreased | |||
| Jun 13, 2023 | Listed | $997,000 | |
| Listed | |||
| Sep 23, 2022 | Sold to Nurit Sade, Raanan Sade | $950,000 | |
| Sold to Nurit Sade, Raanan Sade | |||
| Aug 27, 2022 | No longer available | - | |
| No longer available | |||
Show More

Property Highlights
Air Conditioning
Building Info
Overview
Building
Neighborhood
Zoning
Geography
Comparables
Unit
Status
Status
Type
Beds
Baths
ft²
Price/ft²
Price/ft²
Asking Price
Listed On
Listed On
Closing Price
Sold On
Sold On
HOA + Taxes
Active
House
4
Beds
3.5
Baths
3,162 ft²
$300/ft²
$950,000
Jun 8, 2023
-
$1,014/mo
House
4
Beds
2.5
Baths
2,654 ft²
$301/ft²
$799,000
Jun 2, 2023
-
$741/mo
House
5
Beds
3.5
Baths
3,356 ft²
$304/ft²
$1,021,700
May 11, 2023
-
$816/mo
Active
House
3
Beds
2.5
Baths
2,317 ft²
$360/ft²
$834,000
May 12, 2023
-
$1,206/mo
About Cedar Hills - Cedar Mill
Similar Homes for Sale

$834,000
- 3 Beds
- 2.5 Baths
- 2,317 ft²

$1,021,700
- 5 Beds
- 3.5 Baths
- 3,356 ft²
Nearby Rentals

$2,995 /mo
- 4 Beds
- 2.5 Baths
- 2,307 ft²

$3,095 /mo
- 3 Beds
- 2.5 Baths
- 2,271 ft²




































