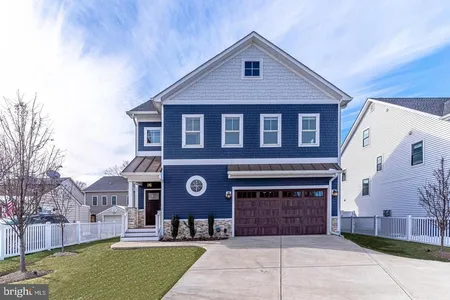$1,125,340*
●
House -
Off Market
2976 TROUSSEAU LN
OAKTON, VA 22124
5 Beds
5 Baths,
1
Half Bath
$900,000 - $1,098,000
Reference Base Price*
12.55%
Since Nov 1, 2021
National-US
Primary Model
Sold Sep 25, 2020
$975,000
Buyer
Seller
$731,250
by Bank Of America Na
Mortgage Due Oct 01, 2050
About This Property
****REDUCED TOTAL 100K**** Immaculate Colonial home in sought after
Hearth Stone Village located on a Quiet Cul-De-Sac. Great
Location in the Heart of Oakton. Walking distance to Giant, CVS,
7-Eleven, restaurants, shops and library. Close to Reagan National
and Dulles airport, Metro and I66 , The Fairfax County
Parkway, the Beltway, Tysons Corner as well as "Evenings" at Wolf
Trap. Beautifully decorated and tons of upgrades with Elegant
Custom Details through out the house. New Paint and
Brazilian Cherry hardwood in Main and Upper Level including walk in
closets. Upgraded Tiles in all the bathrooms. Spacious two
story foyer with 10 ft ceiling. Columned LR and DR with crown
molding, a lot of floor window for natural lights. Gourmet
Kitchen with upgraded cabinet, Premium Granite Counter top with
Stainless Steel GE Profile appliances. Expansive Master Bedroom
Suite has Brazilian Cherry Hardwood Flooring and Comfortable
sitting area, Box Ceiling with Ellington ceiling fan and crown
molding. Luxurious Master Bath has Deep oval soaking tub and
glassed-in shower with seat, separate his & her comfort-height
vanities. All other 3 additional bedrooms have Brazilian cherry
hardwood flooring and good closet space. One bedroom features
an adjoining private bath, while the other two bedrooms share a
connecting "Jack & Jill" bath. Finished Walk-up Lower Level
with Media room, Entertainment Room, De/Au Pair Suite with
Ceramic-Tiled 4th Full Bath. Media room have upgraded Berber
Carpeting and Wired for Surround sound system. Installed
security system through out the house. HOA covers Lawn
care/snow removal in drive way. 2 Attached Garage with 1
Assigned Parking and 4 more approved street parking per
household***Please follow all COVID 19 Guidelines. ***DO NOT MISS
THE VIDEO TOUR***https://vimeo.com/399981767***OR Click Video
Symbol**** Has all the bells & whistles MUST SEE....
Unit Size
-
Days on Market
-
Land Size
0.13 acres
Price per sqft
-
Property Type
House
Property Taxes
$12,029
HOA Dues
$20
Year Built
2005
Price History
| Date / Event | Date | Event | Price |
|---|---|---|---|
| Oct 6, 2021 | No longer available | - | |
| No longer available | |||
| Sep 25, 2020 | Sold to Elisa Y Rhee, Jeffrey J Choi | $975,000 | |
| Sold to Elisa Y Rhee, Jeffrey J Choi | |||
| Sep 18, 2020 | In contract | - | |
| In contract | |||
| Aug 8, 2020 | Price Decreased |
$999,900
↓ $49K
(4.7%)
|
|
| Price Decreased | |||
| Jul 17, 2020 | Listed | $1,049,000 | |
| Listed | |||
Show More

Property Highlights
Air Conditioning
Garage
Building Info
Overview
Building
Neighborhood
Zoning
Geography
Comparables
Unit
Status
Status
Type
Beds
Baths
ft²
Price/ft²
Price/ft²
Asking Price
Listed On
Listed On
Closing Price
Sold On
Sold On
HOA + Taxes
House
4
Beds
3
Baths
-
$1,260,000
Jan 26, 2023
$1,260,000
Mar 14, 2023
$21/mo
Townhouse
3
Beds
4
Baths
-
$856,046
Mar 27, 2023
$856,046
Mar 27, 2023
-
























































































































































