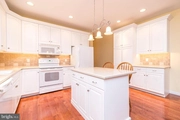


















































































































1 /
115
Map
$475,000
●
House -
In Contract
2972 BURTON DR
GILBERTSVILLE, PA 19525
3 Beds
2 Baths
2149 Sqft
$2,333
Estimated Monthly
$0
HOA / Fees
About This Property
Wow! This impeccably maintained ranch is the perfect home!
It's extremely rare to find over 2,100 square feet in
one floor living. The thoughtful floor plan is modern but classic.
The hardwood floors in all the main living areas are
immaculate, the kitchen is well laid out and the enclosed sun porch
highlights the huge, flat, private back yard. The family room
has a graceful feel with the gleaming hardwoods and a focal
fireplace.
The living space also features a spacious dining room adjoining the eat in kitchen for hosting larger gatherings. All the bedrooms are nicely sized with the primary featuring a large walk in closet and en suite bath. Behind the 2 car garage is a great size laundry room with cabinetry, sink and outside exit. Now if this isn't enough for you... the unfinished basement could be converted for an additional 2000 square feet of living space! Think gym, game room, bar, yoga with baby goats. There's enough room in this basement for Everything!! And if you do finish the basement, don't worry about storage! In the first floor laundry room you'll find a full staircase up to an attic with a Ton of storage space. This home has it all.
The living space also features a spacious dining room adjoining the eat in kitchen for hosting larger gatherings. All the bedrooms are nicely sized with the primary featuring a large walk in closet and en suite bath. Behind the 2 car garage is a great size laundry room with cabinetry, sink and outside exit. Now if this isn't enough for you... the unfinished basement could be converted for an additional 2000 square feet of living space! Think gym, game room, bar, yoga with baby goats. There's enough room in this basement for Everything!! And if you do finish the basement, don't worry about storage! In the first floor laundry room you'll find a full staircase up to an attic with a Ton of storage space. This home has it all.
Unit Size
2,149Ft²
Days on Market
-
Land Size
0.46 acres
Price per sqft
$221
Property Type
House
Property Taxes
$503
HOA Dues
-
Year Built
2005
Listed By
Last updated: 29 days ago (Bright MLS #PAMC2099690)
Price History
| Date / Event | Date | Event | Price |
|---|---|---|---|
| Apr 9, 2024 | In contract | - | |
| In contract | |||
| Apr 4, 2024 | Listed by Keller Williams Platinum Realty | $475,000 | |
| Listed by Keller Williams Platinum Realty | |||
|
|
|||
|
Wow! This impeccably maintained ranch is the perfect home! It's
extremely rare to find over 2,100 square feet in one floor living.
The thoughtful floor plan is modern but classic. The hardwood
floors in all the main living areas are immaculate, the kitchen is
well laid out and the enclosed sun porch highlights the huge, flat,
private back yard. The family room has a graceful feel with the
gleaming hardwoods and a focal fireplace. The living space also
features a spacious dining room…
|
|||
Property Highlights
Garage
Air Conditioning
Fireplace
With View
Parking Details
Has Garage
Garage Features: Garage - Front Entry
Parking Features: Attached Garage, Driveway
Attached Garage Spaces: 2
Garage Spaces: 2
Total Garage and Parking Spaces: 6
Interior Details
Bedroom Information
Bedrooms on Main Level: 3
Interior Information
Interior Features: Attic, Kitchen - Eat-In, Kitchen - Island, Skylight(s), Wood Floors
Appliances: Built-In Microwave, Dishwasher, Dryer - Electric, Oven/Range - Electric, Washer
Living Area Square Feet Source: Assessor
Room Information
Laundry Type: Main Floor
Fireplace Information
Has Fireplace
Electric
Fireplaces: 1
Basement Information
Has Basement
Full, Outside Entrance, Sump Pump
Exterior Details
Property Information
Ownership Interest: Fee Simple
Year Built Source: Assessor
Building Information
Builder Name: Paul Moyer
Builder Name: Paul Moyer
Foundation Details: Block
Other Structures: Above Grade, Below Grade
Structure Type: Detached
Construction Materials: Vinyl Siding, Stone
Outdoor Living Structures: Patio(s)
Pool Information
No Pool
Lot Information
Tidal Water: N
Lot Size Dimensions: 100.00 x 0.00
Lot Size Source: Assessor
Land Information
Land Assessed Value: $162,870
Above Grade Information
Finished Square Feet: 2149
Finished Square Feet Source: Assessor
Financial Details
County Tax: $690
County Tax Payment Frequency: Annually
City Town Tax: $258
City Town Tax Payment Frequency: Annually
Tax Assessed Value: $162,870
Tax Year: 2022
Tax Annual Amount: $6,030
Year Assessed: 2023
Utilities Details
Central Air
Cooling Type: Central A/C
Heating Type: Baseboard - Electric, Central
Cooling Fuel: Electric
Heating Fuel: Electric
Hot Water: Electric
Sewer Septic: Public Sewer
Water Source: Public
Building Info
Overview
Building
Neighborhood
Zoning
Geography
Comparables
Unit
Status
Status
Type
Beds
Baths
ft²
Price/ft²
Price/ft²
Asking Price
Listed On
Listed On
Closing Price
Sold On
Sold On
HOA + Taxes
Sold
House
3
Beds
3
Baths
2,272 ft²
$195/ft²
$442,000
Sep 26, 2023
$442,000
Oct 30, 2023
$250/mo
Sold
House
3
Beds
2
Baths
1,686 ft²
$249/ft²
$420,000
Feb 26, 2023
$420,000
Mar 30, 2023
-
House
4
Beds
3
Baths
2,700 ft²
$157/ft²
$424,900
May 24, 2017
$424,900
Aug 15, 2017
-
Sold
House
4
Beds
3
Baths
2,901 ft²
$188/ft²
$545,000
Nov 24, 2023
$545,000
Mar 29, 2024
$50/mo
In Contract
House
4
Beds
3
Baths
2,063 ft²
$193/ft²
$398,900
Feb 14, 2024
-
$50/mo























































































































