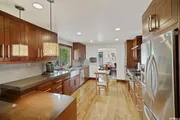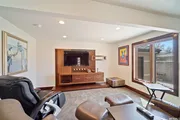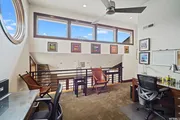$1,189,439*
●
House -
Off Market
2963 E FALLENTINE RD
Sandy, UT 84093
4 Beds
2 Baths,
1
Half Bath
$900,000 - $1,098,000
Reference Base Price*
18.94%
Since Jun 1, 2021
National-US
Primary Model
Sold May 27, 2021
$1,080,000
$864,000
by Academy Mortgage Corp
Mortgage Due Jun 01, 2051
Sold Oct 07, 2004
$350,000
Buyer
Seller
$280,000
by Provident Funding Associates L
Mortgage Due Nov 01, 2034
About This Property
MULTIPLE OFFERS RECEIVED. SEND HIGHEST AND BEST OFFER BY SUNDAY AT
6pm. This retreat is nestled within walking distance of the
Willow Creek County Club. Finished top to bottom with exquisite
taste and high-end finishes. You can't get a better location with
all these amenities. It features African Mahogany cabinetry
and woodwork throughout the home. Master suite with large walk-in
closet, shower with a built-in steamer, private deck, gorgeous
mountain views. Top-of-the-line kitchen with many extras. The
landscaped yard includes a private courtyard with a retractable
sunshade, water features, stone, a covered deck with a fireplace,
and exquisite mountain views. BEING SOLD FURNISHED. Buyer to verify
all.
Unit Size
-
Days on Market
-
Land Size
0.23 acres
Price per sqft
-
Property Type
House
Property Taxes
$3,915
HOA Dues
-
Year Built
1983
Price History
| Date / Event | Date | Event | Price |
|---|---|---|---|
| May 27, 2021 | Sold to Bryan Peterson, Elizabeth P... | $1,080,000 | |
| Sold to Bryan Peterson, Elizabeth P... | |||
| May 5, 2021 | No longer available | - | |
| No longer available | |||
| Apr 30, 2021 | Listed | $999,999 | |
| Listed | |||
| Dec 10, 2018 | No longer available | - | |
| No longer available | |||
| Jun 18, 2018 | Listed | $950,000 | |
| Listed | |||



|
|||
|
This retreat is nestled within walking distance to the Willow Creek
County club. It was finished top to bottom with exquisite taste and
high end finishes. You can't get a better location with all these
amenities. It features newer African Mahogany cabinetry and wood
work throughout the home. Master suite with large walk-in closet,
shower with built in steamer, private deck, gorgeous mountain
views. Top of the line kitchen remodel with many extras. Newly
landscaped yard includes a private…
|
|||
Property Highlights
With View
Building Info
Overview
Building
Neighborhood
Zoning
Geography
Comparables
Unit
Status
Status
Type
Beds
Baths
ft²
Price/ft²
Price/ft²
Asking Price
Listed On
Listed On
Closing Price
Sold On
Sold On
HOA + Taxes
















































































































