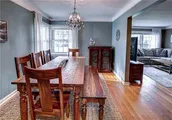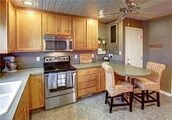

























1 /
26
Map
$330,304*
●
House -
Off Market
29620 Osborn Rd
Bay Village, OH 44140
3 Beds
2 Baths
1301 Sqft
$284,000 - $346,000
Reference Base Price*
4.86%
Since Jun 1, 2022
OH-Cleveland
Primary Model
Sold May 16, 2022
$351,000
Buyer
$309,700
by Crosscountry Mortgage Llc
Mortgage Due Jun 01, 2052
Sold Mar 17, 2020
$261,000
$208,800
by Your Home Financial Llc
Mortgage Due Apr 01, 2050
About This Property
Located a few short blocks from the shores of Lake Erie and
Huntington Beach, this charming ranch is quintessential Bay
Village. From the lovely flower boxes and the updated paint and
styling, you'll be impressed just pulling up. Enter through the
convenient front foyer and immediately take in the warm and
sensibly designed living room. Hardwood flooring, a gas fireplace
and built-in bookcases make the living room a cozy spot to wind
down after a long day. Entertaining will be amazing as the living
room is open to the dining room for easy flow and continuous
conversation. Large south-facing windows allow abundant light into
both rooms all year. The well-designed kitchen has floor to ceiling
maple cabinets to maximize storage, a convenient peninsula and
newer stainless steel appliances. Wake up to the sun as the master
bedroom is adorned with light from more south facing windows. Two
other bedrooms and a full bath round out the first floor. An
attached two car garage will be an asset when keeping you out of
inclement weather. The partially finished basement adds another
entertaining option including a second fireplace, a full bath and
more storage. The beautifully landscaped backyard offers a peaceful
sanctuary for your morning coffee. During the warm evenings, move
the dinner party outside to enjoy a glass of wine under the stars
and the patio string lights.
The manager has listed the unit size as 1301 square feet.
The manager has listed the unit size as 1301 square feet.
Unit Size
1,301Ft²
Days on Market
-
Land Size
0.32 acres
Price per sqft
$242
Property Type
House
Property Taxes
-
HOA Dues
-
Year Built
1953
Price History
| Date / Event | Date | Event | Price |
|---|---|---|---|
| May 16, 2022 | Sold to Lindsey Riemann, Spencer Tawse | $351,000 | |
| Sold to Lindsey Riemann, Spencer Tawse | |||
| May 12, 2022 | No longer available | - | |
| No longer available | |||
| Apr 17, 2022 | In contract | - | |
| In contract | |||
| Apr 11, 2022 | Listed | $315,000 | |
| Listed | |||
| Mar 17, 2020 | Sold to Bridget Sullivan, Joseph Su... | $261,000 | |
| Sold to Bridget Sullivan, Joseph Su... | |||
Property Highlights
Air Conditioning
With View





























