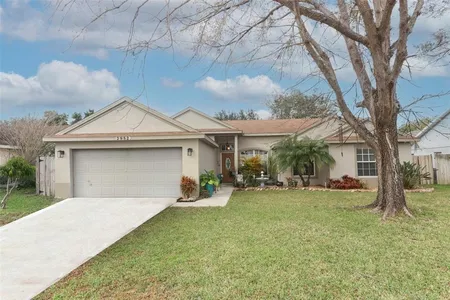
































1 /
33
Map
$499,900
●
House -
In Contract
2957 Hunters LANE
OVIEDO, FL 32766
3 Beds
2 Baths
1859 Sqft
$2,759
Estimated Monthly
$16
HOA / Fees
4.78%
Cap Rate
About This Property
Under contract-accepting backup offers. This 3 bedroom, plus
office, 2 bathroom POOL home in Oviedo won't last long! Upgrades
include ROOF 2020, REPLUMB 2021, tile plank flooring throughout,
modern kitchen with quartz countertops & stainless steel
appliances, upgraded bathroom vanities & lighting, remodeled shower
in the primary bath, interior & exterior paint 2021, newer gutters
& newer screen paneling around the pool deck. The floor plan is
ideal with an open kitchen & living room combination as well as
split bedrooms, with the primary & office on one side of the home &
the remaining bedrooms on the opposite. The spacious dining
room is large enough to house a farmers table, offering plenty of
space for your loved ones to gather around during the
holidays. The office provides privacy to meet your work from
home needs. Enjoy those hot Central Florida summer days
lounging around your sparkling blue, salt water, solar heated
pool. The back porch is screened and overlooks a generously
sized, fully fenced, backyard. Garden beds are already in
place & producing ample amounts of kale, brussel sprouts,
peppers, onions & green beans. This home is conveniently
located in a desirable school zone (Partin Elementary, Chiles
Middle & Hagerty High), 6 miles from the University of Central
Florida & less than an hour from the beaches & the
attractions. Don't delay, schedule your showing today!
Unit Size
1,859Ft²
Days on Market
-
Land Size
0.18 acres
Price per sqft
$269
Property Type
House
Property Taxes
$288
HOA Dues
$16
Year Built
1993
Listed By
Last updated: 20 days ago (Stellar MLS #O6193635)
Price History
| Date / Event | Date | Event | Price |
|---|---|---|---|
| Apr 10, 2024 | In contract | - | |
| In contract | |||
| Apr 7, 2024 | Listed by RE/MAX TOWN & COUNTRY REALTY | $499,900 | |
| Listed by RE/MAX TOWN & COUNTRY REALTY | |||
Property Highlights
Garage
Air Conditioning
Parking Details
Has Garage
Attached Garage
Has Open Parking
Parking Features: Driveway
Garage Spaces: 2
Interior Details
Bathroom Information
Full Bathrooms: 2
Interior Information
Interior Features: Ceiling Fans(s), Eating Space In Kitchen, Kitchen/Family Room Combo, Open Floorplan, Primary Bedroom Main Floor, Split Bedroom, Stone Counters, Vaulted Ceiling(s)
Appliances: Dishwasher, Disposal, Microwave, Range, Refrigerator
Flooring Type: Ceramic Tile
Laundry Features: In Garage
Room Information
Rooms: 9
Exterior Details
Property Information
Square Footage: 1859
Square Footage Source: $0
Security Features: Security System Owned, Smoke Detector(s)
Year Built: 1993
Building Information
Building Area Total: 2340
Levels: One
Other Structures: Shed(s)
Window Features: Blinds, Drapes, Rods
Construction Materials: Block, Stucco
Patio and Porch Features: Covered, Deck, Patio, Screened
Pool Information
Pool Features: Gunite, Heated, In Ground, Salt Water, Screen Enclosure, Solar Heat
Pool is Private
Lot Information
Lot Features: In County, Sidewalk
Lot Size Area: 7657
Lot Size Units: Square Feet
Lot Size Acres: 0.18
Lot Size Square Feet: 7657
Tax Lot: 4070
Land Information
Water Source: Public
Financial Details
Tax Annual Amount: $3,453
Lease Considered: Yes
Utilities Details
Cooling Type: Central Air
Heating Type: Central
Sewer : Public Sewer
Location Details
HOA/Condo/Coop Fee Includes: None
HOA Fee: $197
HOA Fee Frequency: Annually
Building Info
Overview
Building
Neighborhood
Zoning
Geography
Comparables
Unit
Status
Status
Type
Beds
Baths
ft²
Price/ft²
Price/ft²
Asking Price
Listed On
Listed On
Closing Price
Sold On
Sold On
HOA + Taxes
Sold
House
3
Beds
3
Baths
1,875 ft²
$247/ft²
$462,500
Jan 22, 2024
$462,500
Feb 23, 2024
$488/mo
House
3
Beds
2
Baths
1,855 ft²
$291/ft²
$540,000
May 31, 2023
$540,000
Jun 20, 2023
$343/mo
House
4
Beds
2
Baths
1,970 ft²
$230/ft²
$454,000
Oct 11, 2023
$454,000
Feb 21, 2024
$473/mo
House
4
Beds
2
Baths
2,220 ft²
$225/ft²
$500,000
Aug 9, 2023
$500,000
Sep 15, 2023
$459/mo
Sold
House
4
Beds
2
Baths
2,064 ft²
$233/ft²
$481,000
Apr 14, 2023
$481,000
Jun 16, 2023
$203/mo
In Contract
House
3
Beds
2
Baths
1,750 ft²
$243/ft²
$425,000
Feb 22, 2024
-
$163/mo
In Contract
House
3
Beds
2
Baths
2,110 ft²
$223/ft²
$469,900
Sep 15, 2023
-
$479/mo








































