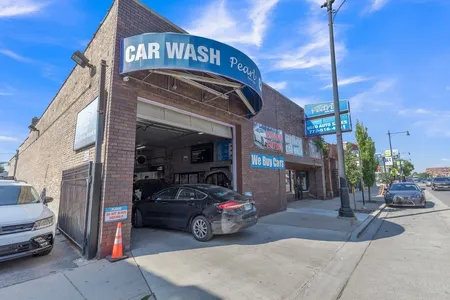






































1 /
39
Map
$1,096,836*
●
House -
Off Market
2954 W Sunnyside Avenue
Chicago-Albany Park, IL 60625
3 Beds
3 Baths
6065 Sqft
$986,000 - $1,204,000
Reference Base Price*
0.17%
Since Jul 1, 2023
National-US
Primary Model
Sold Jun 08, 2023
$1,095,000
Seller
Sold Apr 03, 2000
$410,000
Buyer
Seller
$328,000
by First Mtg Corp
Mortgage Due Apr 01, 2030
About This Property
This spectacular center-entry brick home is on a desirable
oversized corner lot on one of Ravenswood Manor's prettiest blocks!
A double entry welcomes you into the home. The oversized living
room wraps the home's west end offering ample sun-drenched living
space ideal for entertaining. The separate dining room is equally
grand. The heart of everyday living, the updated eat-in
kitchen/family room is perfect for casual dining and hanging out!
The kitchen includes SubZero, Wolf, and Bosch appliances, as well
as breakfast bar seating. It opens out to a deck, a gated yard, and
3-car parking (2-car garage + a gated parking pad). This home has
three spacious bedrooms. The upper level is a massive primary
bedroom suite with vaulted ceiling, flexible living space, two
walk-in closets, and a luxurious bath with dual vanity, steam
shower, and a spa tub. The other two bedrooms are on the main
level and share a bath. The lower level is a true bonus! The
massive recreation room includes a wonderful old-fashioned bar, a
billiards table, and ample room to host friends and family. Also on
the lower level, there is a large bonus/playroom, a laundry room
with 2 washers and 2 dryers (Maytag, Whirlpool, and LG), a storage
room, and mechanicals. When the home was renovated, the radiator
system was replaced with dual-zoned central heat and A/C. Other
features include original colored glass transom windows throughout
the main level, custom blinds, hardwood floors, a clay tile roof
(new in 2000), a new drain tile system, and a new sump pump. This
one-of-a-kind home is conveniently close to the Francisco Brown
Line station, Horner Park, and lots of shopping and dining options
on Montrose, Lawrence, and Kedzie. The Kennedy Expressway is also
easily accessible.
The manager has listed the unit size as 6065 square feet.
The manager has listed the unit size as 6065 square feet.
Unit Size
6,065Ft²
Days on Market
-
Land Size
-
Price per sqft
$181
Property Type
House
Property Taxes
-
HOA Dues
-
Year Built
1925
Price History
| Date / Event | Date | Event | Price |
|---|---|---|---|
| Jun 8, 2023 | Sold to Martha Pagliari, Thomas J S... | $1,095,000 | |
| Sold to Martha Pagliari, Thomas J S... | |||
| Jun 7, 2023 | No longer available | - | |
| No longer available | |||
| Apr 13, 2023 | Relisted | $1,095,000 | |
| Relisted | |||
| Apr 4, 2023 | In contract | - | |
| In contract | |||
| Mar 23, 2023 | Listed | $1,095,000 | |
| Listed | |||
Show More

Property Highlights
Air Conditioning
Building Info
Overview
Building
Neighborhood
Zoning
Geography
Comparables
Unit
Status
Status
Type
Beds
Baths
ft²
Price/ft²
Price/ft²
Asking Price
Listed On
Listed On
Closing Price
Sold On
Sold On
HOA + Taxes
In Contract
House
3
Beds
3.5
Baths
4,200 ft²
$310/ft²
$1,300,000
Jan 27, 2023
-
$266/mo
Active
Commercial
Loft
-
6,035 ft²
$215/ft²
$1,299,000
Aug 25, 2022
-
$2,917/mo
Active
Commercial
Loft
-
3,750 ft²
$240/ft²
$899,500
Mar 20, 2023
-
$1,618/mo














































