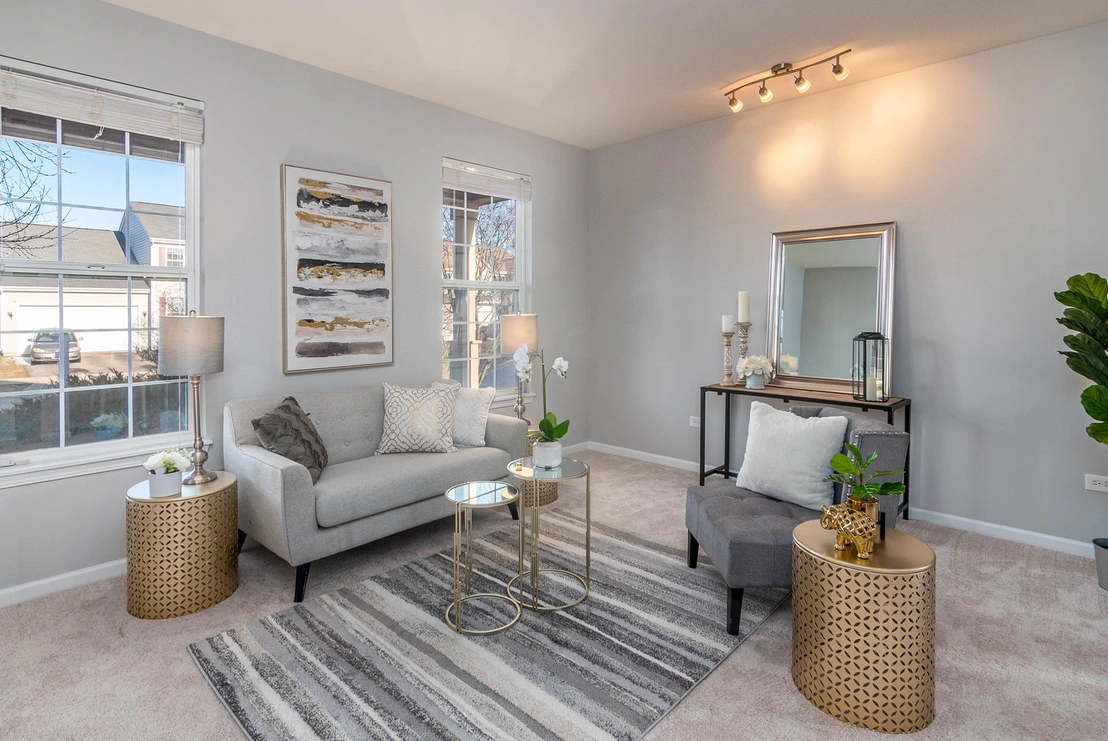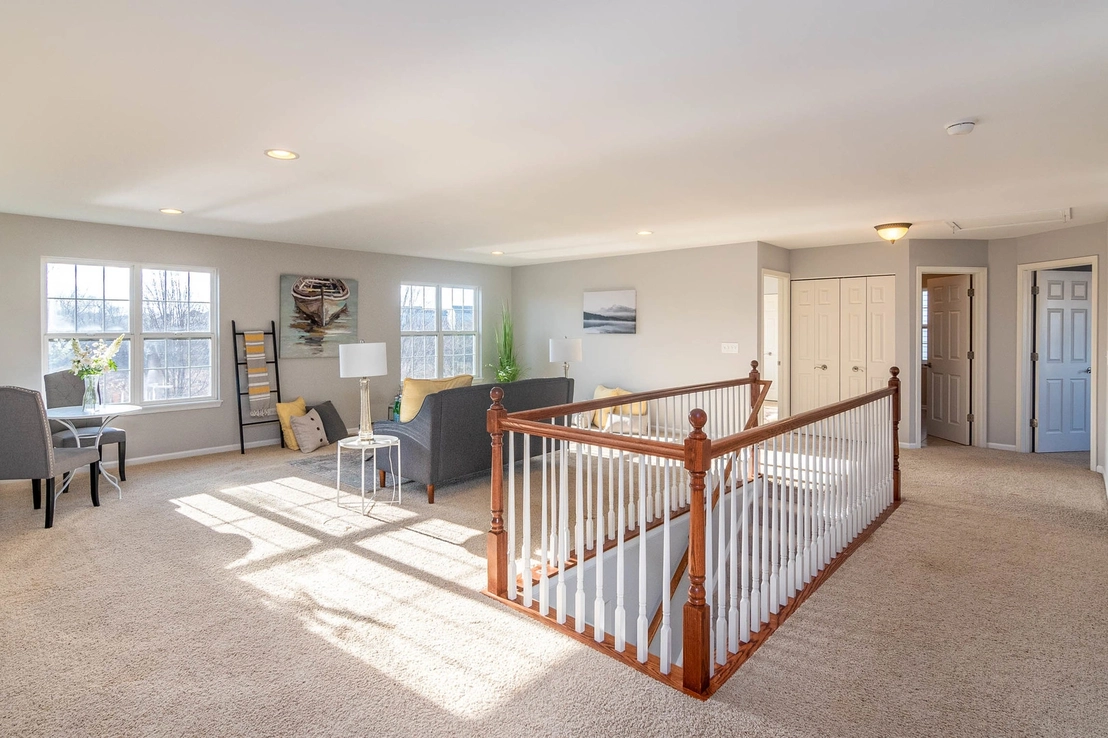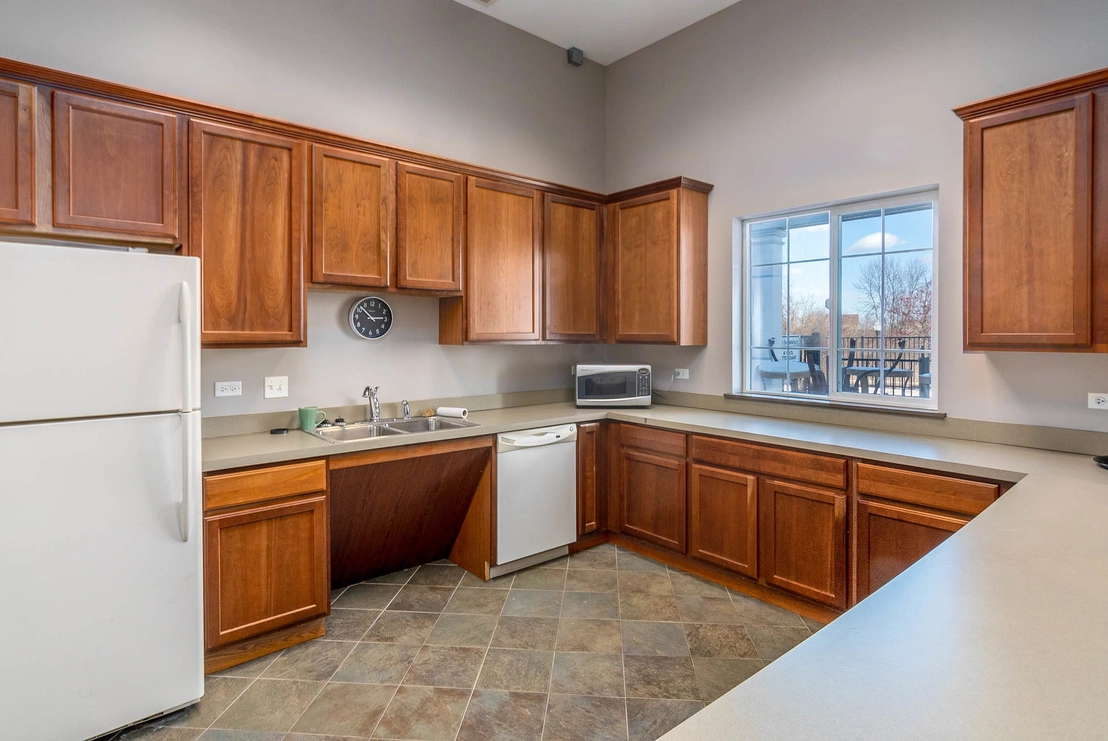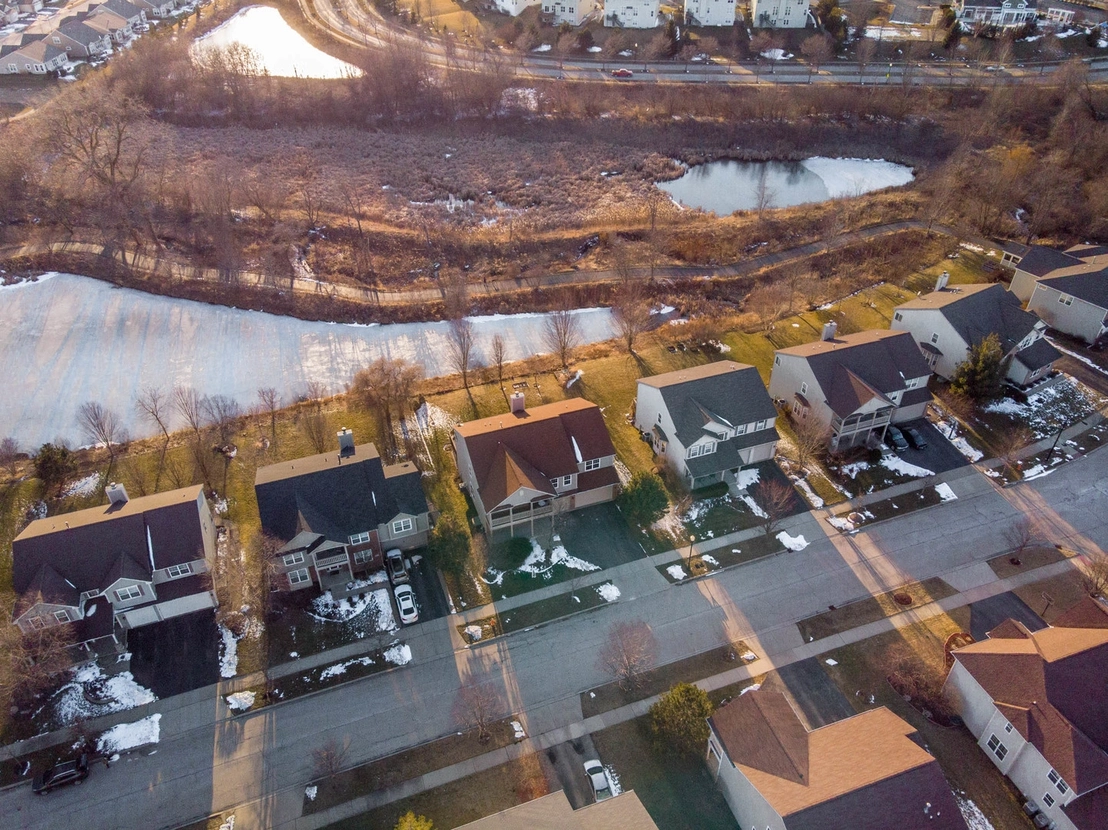$478,317*
●
House -
Off Market
2953 KELLY Drive
Elgin, IL 60124
5 Beds
3 Baths,
1
Half Bath
3669 Sqft
$383,000 - $467,000
Reference Base Price*
12.55%
Since Nov 1, 2021
National-US
Primary Model
Sold Nov 06, 2020
$365,000
Buyer
Seller
$328,500
by The Federal Savings Bank
Mortgage Due Sep 01, 2050
Sold Dec 19, 2005
$476,500
Seller
$210,000
by Kh Financial Lp
Mortgage Due Dec 01, 2035
About This Property
Start your next chapter here! You will be WOWED by this impressive
2-story home in the Waterford subdivision in Elgin.
This beautiful home has 5 bedrooms, 2 1/2 baths, 3600+ sf,
and a 3-car garage. Step into the home and you'll fall in
love with the grand 2-story foyer w/ beautiful hardwood floors and
the separate elegant living and dining rooms offer plenty of space
for entertaining. Lots of natural light in the gourmet kitchen
w/extended white cabinets, island, granite countertops, ss
appliances, butler's pantry, eat-in area, recessed lighting and
sliding door to the backyard deck. Open layout to the
comfortable family room w/ wood burning fireplace. First
floor bedroom, bath and laundry. Bathroom has plumbing
for shower. On the second floor, the grand master bedroom has
vaulted ceilings, a luxury ensuite w/double vanities, whirlpool,
tile shower and two separate large walk-in closets.
Beautiful balcony off of the bedroom. Three additional
spacious bedrooms with plenty of closet space AND a large bonus
room perfect for a game room or 2nd family room. Very few
models have this feature. Unfinished english basement with 9'
ceilings ready for your ideas. Three full windows, has
rough-in for bathroom. Beautiful premium lot backing up to
pond, walking trails, wetlands and wooded area. Upper wooden
deck and lower paver patio to relax outdoors. Swing area
under the upper deck. Recent Updates: freshly painted
walls & trim, painted kitchen cabinets, new carpet downstairs,
refinished hardwood floors furnace, water heater, sump pump,
microwave, washer, dishwasher. Fabulous school district and
neighborhood! Close to shopping, restaurants, transportation, parks
and so much more. Community has a clubhouse w/
kitchen, pool, tennis courts, exercise room, parks and walking
trails. Don't miss out on this beautiful home!
The manager has listed the unit size as 3669 square feet.
The manager has listed the unit size as 3669 square feet.
Unit Size
3,669Ft²
Days on Market
-
Land Size
0.33 acres
Price per sqft
$116
Property Type
House
Property Taxes
$12,636
HOA Dues
$9
Year Built
2005
Price History
| Date / Event | Date | Event | Price |
|---|---|---|---|
| Oct 6, 2021 | No longer available | - | |
| No longer available | |||
| Nov 6, 2020 | Sold to Devika Patel, Rahul Patel | $365,000 | |
| Sold to Devika Patel, Rahul Patel | |||
| Mar 31, 2020 | In contract | - | |
| In contract | |||
| Mar 5, 2020 | Listed | $425,000 | |
| Listed | |||
Property Highlights
Fireplace
Air Conditioning
Garage
Building Info
Overview
Building
Neighborhood
Geography
Comparables
Unit
Status
Status
Type
Beds
Baths
ft²
Price/ft²
Price/ft²
Asking Price
Listed On
Listed On
Closing Price
Sold On
Sold On
HOA + Taxes
About Elgin
Similar Homes for Sale
Currently no similar homes aroundNearby Rentals

$3,350 /mo
- 4 Beds
- 2.5 Baths
- 3,070 ft²

$2,995 /mo
- 3 Beds
- 2 Baths
- 1,597 ft²


















































































