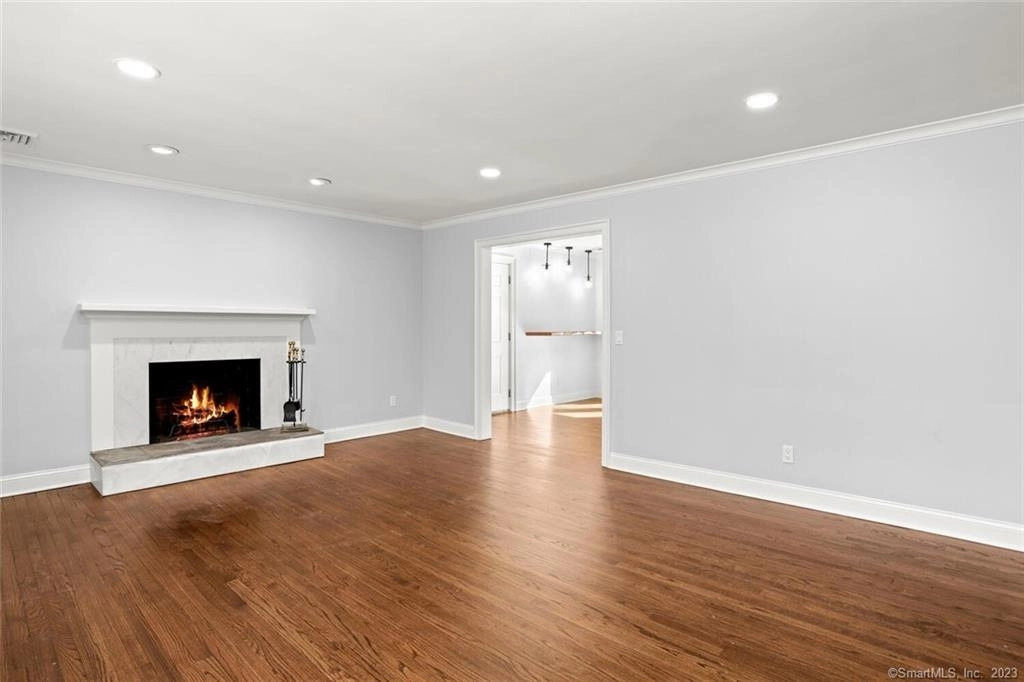


























1 /
27
Map
$879,900
●
House -
In Contract
295 Fillow Street
Norwalk, Connecticut 06850
3 Beds
3 Baths
2643 Sqft
$874,971
RealtyHop Estimate
-0.56%
Since Sep 1, 2023
National-US
Primary Model
About This Property
Introducing a stunning split-level home at 295 Fillow Street in
Norwalk, CT! This modern masterpiece has undergone a complete
top-to-bottom renovation and is ready for its new owners to move in
and enjoy. With 2,650 square feet of living space spread across
three levels, this home offers plenty of room for comfortable
living and entertaining. From the solar panels to the new
electrical system, no detail has been overlooked in the renovation
of this home. The backyard has been beautifully landscaped,
including a new PebbleTec pool, cabana, and patio, providing the
perfect outdoor oasis for relaxing and entertaining. The garage has
been redone with finished cabinets and an epoxy floor, providing
ample storage space. The updated HVAC, insulation, siding, roof,
and windows make this home energy-efficient and comfortable
year-round. Inside, the home is filled with natural light and
features new hardwood floors and carpeting throughout. The updated
kitchen and bathrooms are stylish and functional, and the added
built-ins in the primary bedroom and main hallway provide extra
storage space. The new water system and recently cleaned and
inspected septic system ensure that everything is in proper working
order. Located in desirable West Norwalk, this home offers a quiet,
semi-private suburban setting that's just a short drive from the
city. Don't miss the opportunity to own this beautiful home! Use
ShowTime for all showings.
Unit Size
2,643Ft²
Days on Market
-
Land Size
1.15 acres
Price per sqft
$333
Property Type
House
Property Taxes
$805
HOA Dues
-
Year Built
1960
Listed By
Last updated: 9 months ago (Smart MLS #170553316)
Price History
| Date / Event | Date | Event | Price |
|---|---|---|---|
| Mar 15, 2023 | In contract | - | |
| In contract | |||
| Mar 1, 2023 | Listed by William Pitt Sotheby's Int'l | $879,900 | |
| Listed by William Pitt Sotheby's Int'l | |||
Property Highlights
Garage
Air Conditioning
Fireplace
Parking Details
Has Garage
Garage Spaces: 2
Garage Features: Attached Garage
Interior Details
Bedroom Information
Bedrooms: 3
Bathroom Information
Full Bathrooms: 3
Total Bathrooms: 3
Interior Information
Interior Features: Auto Garage Door Opener, Cable - Pre-wired
Appliances: Gas Cooktop, Gas Range, Microwave, Refrigerator, Dishwasher, Washer, Dryer
Room Information
Total Rooms: 7
Laundry Room Info: Upper Level
Laundry Room Location: 2nd floor hallway
Additional Rooms: Foyer
Full Bath1
Dimension: 8 x 5
Level: Upper
Full Bath2
Dimension: 8 x 8
Level: Lower
Bedroom1
Dimension: 13 x 13
Level: Upper
Bedroom2
Dimension: 11 x 8
Level: Lower
Features: Wall/Wall Carpet
Bedroom3
Dimension: 11 x 13
Level: Upper
Rec/Play Room
Dimension: 11 x 13
Level: Upper
Eat-In Kitchen
Dimension: 11 x 13
Level: Upper
Other
Dimension: 11 x 13
Level: Upper
Living Room
Dimension: 11 x 13
Level: Upper
Primary Bedroom
Dimension: 11 x 13
Level: Upper
Primary Bath
Dimension: 11 x 13
Level: Upper
Fireplace Information
Has Fireplace
Fireplaces: 2
Basement Information
Has Basement
Crawl Space, None
Exterior Details
Property Information
Total Heated Below Grade Square Feet: 1100
Total Heated Above Grade Square Feet: 1543
Year Built Source: Public Records
Year Built: 1960
Building Information
Foundation Type: Concrete
Roof: Fiberglass Shingle
Architectural Style: Split Level
Exterior: Patio, Shed
Pool Information
Swimming Pool
Pool: In Ground Pool, Gunite
Financial Details
Property Tax: $9,654
Tax Year: July 2023-June 2024
Assessed Value: $386,670
Utilities Details
Cooling Type: Central Air
Heating Type: Baseboard
Heating Fuel: Propane
Hot Water: Propane, Tankless Hotwater
Sewage System: Septic
Water Source: Private Well































