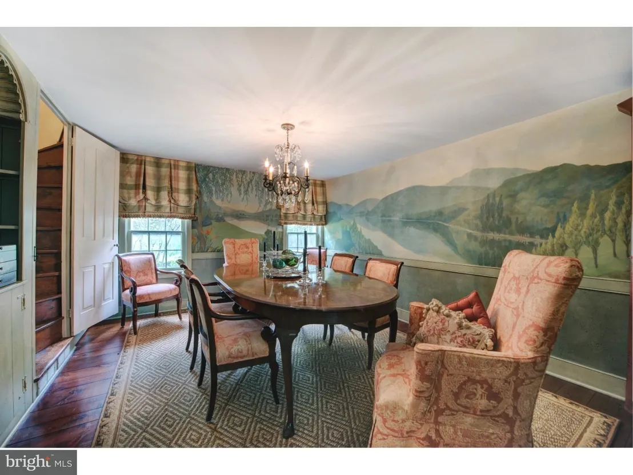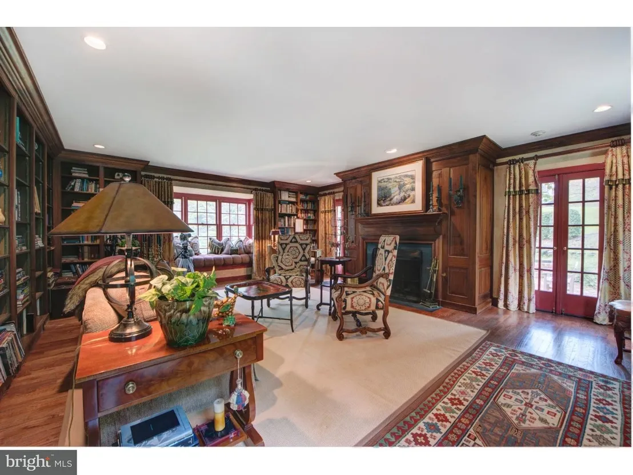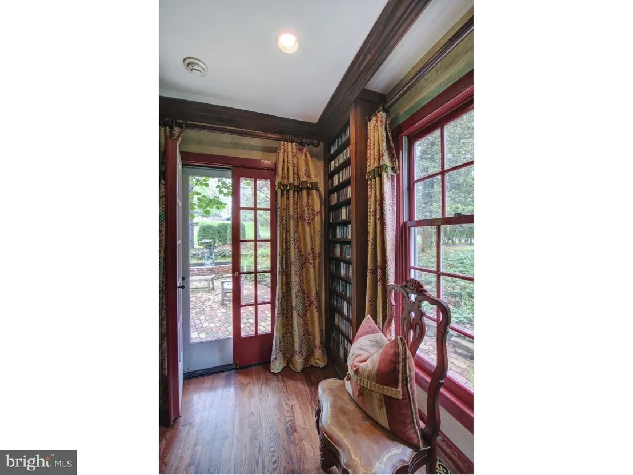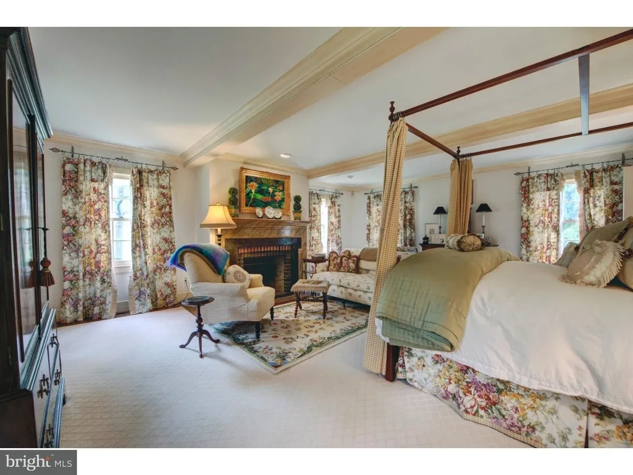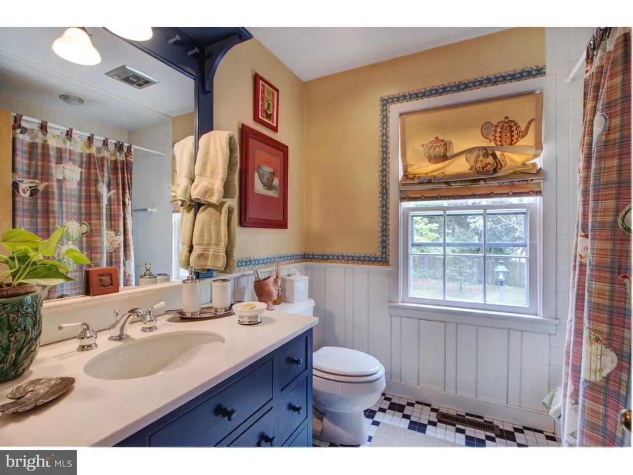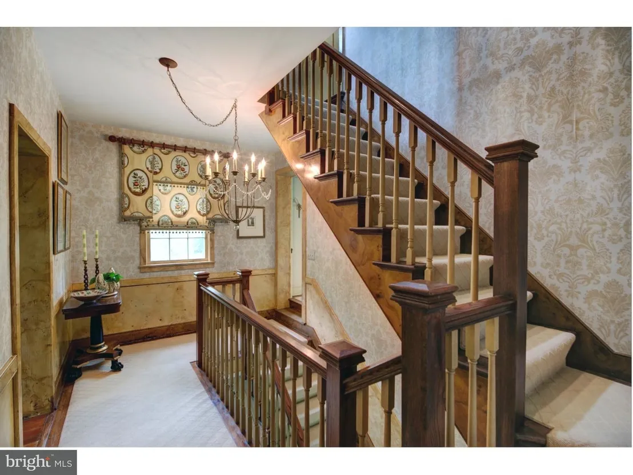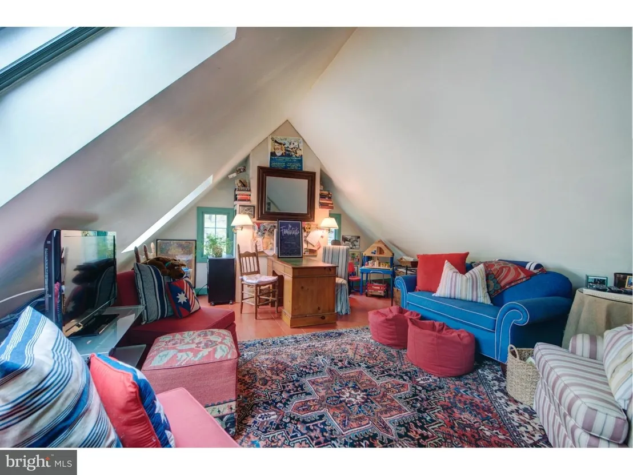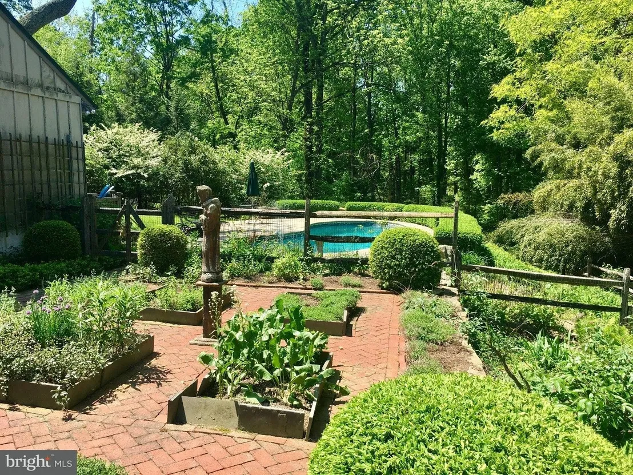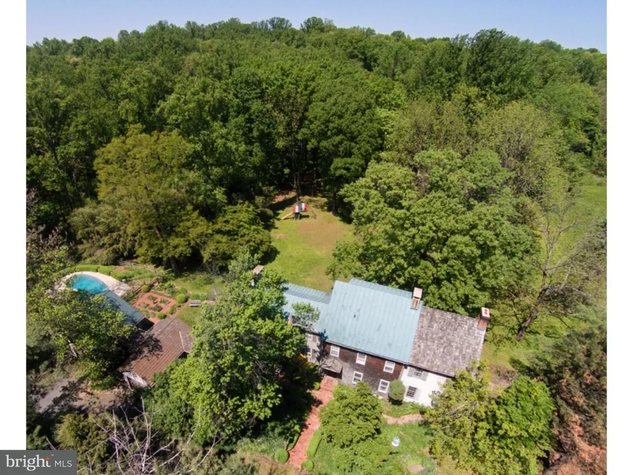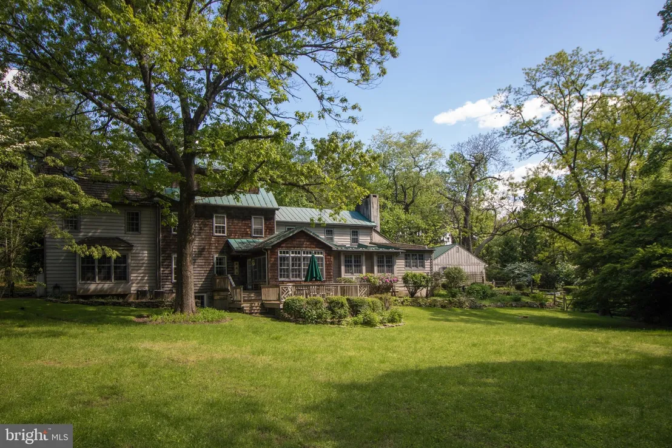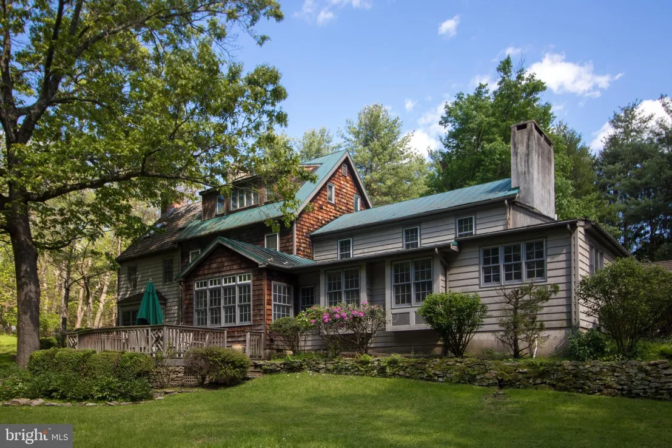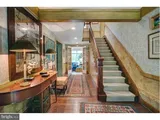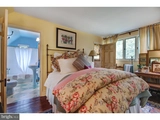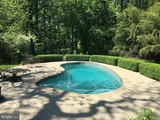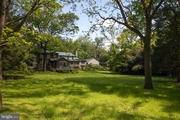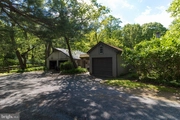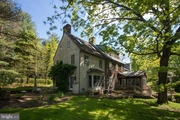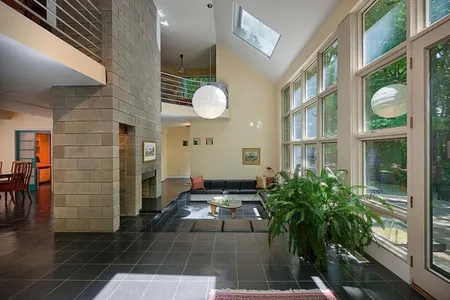$2,098,894*
●
House -
Off Market
2942 HOLICONG ROAD
BUCKINGHAM, PA 18902
4 Beds
4 Baths,
1
Half Bath
5046 Sqft
$1,348,000 - $1,646,000
Reference Base Price*
40.21%
Since Jul 1, 2020
National-US
Primary Model
Sold Jul 22, 2021
$1,400,000
$900,000
by Jpmorgan Chase Bank Na
Mortgage Due Aug 01, 2051
Sold Jun 15, 1994
$585,000
Buyer
$500,000
by Phoenix Financial Group Inc
Mortgage Due Jul 01, 2024
About This Property
This charming 1790's Bucks County jewel is a gorgeous example of a
quintessential family farmhouse that is full of practical updates.
Capturing all that is comfortable and elegant in a historic home,
it is centered on 6 bucolic acres, including a stream with
waterfall, providing rest and privacy from a busy world. There are
so many impressive features and details to take in; knotted random
width hardwood floors, antique beamed ceilings, 6 fireplaces in
all, spacious room sizes, all with period molding and millwork.
Plus it's a fabulous gathering place for entertaining family and
friends. The flow of this home is adaptable; it is perfect for an
enormous party or easily transformed for a more intimate
experience. To the right of the entryway is the formal Living Room
with an oversized fireplace, beamed ceiling, Venetian plaster
walls, hard wood floors, and double doors that lead into the cozy
Library with Walnut built-in book cases, fireplace lined with
slate, window seat plus 2 sets of French doors that lead out to the
side brick patio with a fountain. To the left of the entryway is
the formal Dining Room with a built-in cabinet, original
Cherry "pie step"staircase, an enclosed bar with a brass countertop
and glass shelves. Step down into the sunny Conservatory which has
a combination of imported French, and Mercer Museum tiles on the
floor, a vaulted ceiling, walls of windows that invite the
gorgeous view indoors or step out onto the back deck to enjoy the
privacy provided by the trees surrounding the property. The Kitchen
offers custom cabinets with soap stone and cherry wood counters,
double ovens, a true "Dublin" farmhouse sink, gas cooktop, 2 and a
large Breakfast area that is open to the historic Family Room with
walk-in fireplace that still has the home's first wrought iron
cooking arm, and original beamed ceiling. On the 2nd floor the
Master Suite offers a sitting/dressing rm and continues to a
sizable main bedroom with beamed ceiling, fireplace and a luxurious
bath with soaking tub, walk in shower, 2 sinks & bidet. There
are 2 additional Bedrooms and a Hall Bath. A bonus is the 3rd
floor, it contains the 4th Bedroom and a private Bath with an
adjoining room which could have a variety of uses. The outdoors are
just as beautiful as the property, there is a Carlton pool, an
English herb garden, an open backyard, mature trees, brick patios,
Bucks County stone walkways, a cedar deck, and many spots to take
in the surrounding, gorgeous landscape.
The manager has listed the unit size as 5046 square feet.
The manager has listed the unit size as 5046 square feet.
Unit Size
5,046Ft²
Days on Market
-
Land Size
6.00 acres
Price per sqft
$297
Property Type
House
Property Taxes
$14,773
HOA Dues
-
Year Built
1940
Price History
| Date / Event | Date | Event | Price |
|---|---|---|---|
| Jul 22, 2021 | Sold to Mary Louise Stevens, Richar... | $1,400,000 | |
| Sold to Mary Louise Stevens, Richar... | |||
| Jun 25, 2020 | No longer available | - | |
| No longer available | |||
| Mar 22, 2019 | Relisted | $1,795,000 | |
| Relisted | |||
| Mar 21, 2019 | No longer available | - | |
| No longer available | |||
| Jul 30, 2017 | Listed | $1,795,000 | |
| Listed | |||
|
|
|||
|
This charming 1790's Bucks County jewel is a gorgeous example of a
quintessential family farmhouse that is full of practical updates.
Capturing all that is comfortable and elegant in a historic home,
it is centered on 6 bucolic acres, including a stream with
waterfall, providing rest and privacy from a busy world. There are
so many impressive features and details to take in; knotted random
width hardwood floors, antique beamed ceilings, 6 fireplaces in
all, spacious room sizes, all with…
|
|||
Show More

Property Highlights
Air Conditioning





