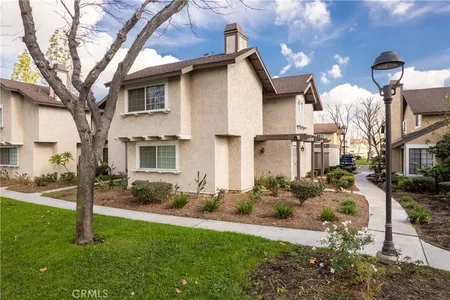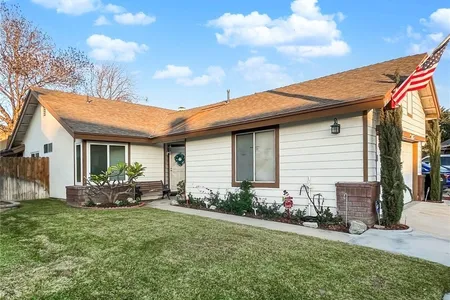$631,786*
●
House -
Off Market
2939 Alder Creek Drive
Ontario, CA 91761
4 Beds
3 Baths,
1
Half Bath
1849 Sqft
$540,000 - $660,000
Reference Base Price*
5.30%
Since Mar 1, 2022
National-US
Primary Model
Sold Oct 29, 2004
$385,000
Seller
$417,000
by Wachovia Mortgage Corp
Mortgage Due Dec 01, 2036
Sold Oct 26, 2000
$186,000
$183,078
by Wells Fargo Home Mtg Inc
Mortgage Due Nov 01, 2030
About This Property
LOCATION! LOCATION! LOCATION! PRIDE OF OWNERSHIP, WONDERFUL
OPPORTUNITY CHECK OUT THIS GREAT 4 BEDROOM 3 BATH . BIG
LIVING ROOM DINING AND FAMILY AREA. SPACIOUS OPEN KITCHEN WITH
GRANITE COUNTERS AND PLENTY OF CABINET SPACE. HUGE MASTER BEDROOM
WITH WALK IN CLOSET . OTHER ROOMS ARE GOOD SIZE ROOMS. NICE
BACKYARD WITH PATIO COVER FOR ENTERTAINING. HOME CENTRALLY LOCATED
TO ALL FREEWAYS 91/15/ 60/10 AND LOCAL SCHOOLS AND PLENTY OF
SHOPPING AND RESTAURANTS. THIS HOME HAS SOME MANY UPGRADES DON'T
MISS OUT ON THIS GREAT HOME.
The manager has listed the unit size as 1849 square feet.
The manager has listed the unit size as 1849 square feet.
Unit Size
1,849Ft²
Days on Market
-
Land Size
0.10 acres
Price per sqft
$325
Property Type
House
Property Taxes
-
HOA Dues
$71
Year Built
1995
Price History
| Date / Event | Date | Event | Price |
|---|---|---|---|
| Feb 6, 2022 | No longer available | - | |
| No longer available | |||
| Feb 2, 2022 | Relisted | $600,000 | |
| Relisted | |||
| Jan 15, 2022 | No longer available | - | |
| No longer available | |||
| Jan 14, 2022 | Relisted | $600,000 | |
| Relisted | |||
| Jan 8, 2022 | No longer available | - | |
| No longer available | |||
Show More

Property Highlights
Air Conditioning
Building Info
Overview
Building
Neighborhood
Geography
Comparables
Unit
Status
Status
Type
Beds
Baths
ft²
Price/ft²
Price/ft²
Asking Price
Listed On
Listed On
Closing Price
Sold On
Sold On
HOA + Taxes
Active
House
3
Beds
2
Baths
1,728 ft²
$378/ft²
$654,000
Nov 18, 2022
-
$110/mo
Active
House
3
Beds
2
Baths
1,135 ft²
$515/ft²
$585,000
Nov 11, 2022
-
$75/mo
House
3
Beds
2
Baths
1,080 ft²
$593/ft²
$640,000
Nov 16, 2022
-
-
In Contract
Townhouse
3
Beds
2.5
Baths
1,472 ft²
$338/ft²
$498,000
Oct 25, 2022
-
$397/mo
Active
Townhouse
3
Beds
2.5
Baths
1,472 ft²
$338/ft²
$498,000
Jan 1, 2023
-
$397/mo
In Contract
Condo
2
Beds
2
Baths
1,477 ft²
$349/ft²
$515,000
Apr 21, 2022
-
-
About Creekside
Similar Homes for Sale
Open House: Sat Jan 7, 7AM - 10AM

$498,000
- 3 Beds
- 2.5 Baths
- 1,472 ft²

$640,000
- 3 Beds
- 2 Baths
- 1,080 ft²









































































