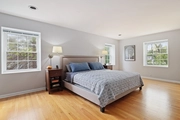


































1 /
35
Map
$854,219*
●
House -
Off Market
2931 Cherry Lane
Northbrook, IL 60062
4 Beds
4 Baths,
1
Half Bath
3272 Sqft
$684,000 - $834,000
Reference Base Price*
12.55%
Since Nov 1, 2021
National-US
Primary Model
Sold Aug 27, 2021
$735,000
Seller
$548,250
by Jpmorgan Chase Bank Na
Mortgage Due Aug 01, 2051
Sold Oct 29, 2014
$642,500
Buyer
Seller
$514,000
by Guaranteed Rate Inc
Mortgage Due Nov 01, 2044
About This Property
Wonderfully updated, 3,200+ sq ft home in prime Northbrook location
near expressways and in top-rated District 27. Beautifully
landscaped front walkway leads to a grand foyer featuring a curved
staircase. Large, light-filled family & living rooms open to a
well-appointed kitchen with island for cooking and gathering.
Bedrooms are all generously sized with ample closet space. Master
bedroom includes a large adjacent room perfect for a work-from-home
office setup and a spacious walk-in closet. Bathrooms were all
updated in 2014 and hardwood flooring can be found throughout the
first and second floors. Second floor also has a sizable hallway
closet adjacent to the guest bathroom that could be made into an
additional bathroom or upstairs laundry room. The recently finished
basement with full bath and wet bar is great for hanging out with
family and friends. Basement extends to the full footprint of the
house with large rooms for storage or exercise area. Outside you'll
find a new stamped concrete patio (22x20) surrounded by lovely
mature trees and well maintained landscaping that makes for the
perfect backyard oasis. Other updates are numerous with new high
efficiency furnaces and air conditioning units (two each), new
garage door, new front doors, new back sliding door, new interior
doors, new window treatments, freshly painted rooms and energy
efficient features (LED lighting and Nest thermostats). Welcome to
your new turnkey home!
The manager has listed the unit size as 3272 square feet.
The manager has listed the unit size as 3272 square feet.
Unit Size
3,272Ft²
Days on Market
-
Land Size
0.28 acres
Price per sqft
$232
Property Type
House
Property Taxes
$13,097
HOA Dues
-
Year Built
1969
Price History
| Date / Event | Date | Event | Price |
|---|---|---|---|
| Oct 7, 2021 | No longer available | - | |
| No longer available | |||
| Aug 27, 2021 | Sold to Ann Sofoluwe, Olurotimi Sof... | $735,000 | |
| Sold to Ann Sofoluwe, Olurotimi Sof... | |||
| Jun 8, 2021 | In contract | - | |
| In contract | |||
| Jun 3, 2021 | Price Decreased |
$759,000
↓ $20K
(2.6%)
|
|
| Price Decreased | |||
| May 20, 2021 | Listed | $779,000 | |
| Listed | |||
Property Highlights
Fireplace
Air Conditioning
Garage
Building Info
Overview
Building
Neighborhood
Geography
Comparables
Unit
Status
Status
Type
Beds
Baths
ft²
Price/ft²
Price/ft²
Asking Price
Listed On
Listed On
Closing Price
Sold On
Sold On
HOA + Taxes
In Contract
House
4
Beds
3.5
Baths
3,809 ft²
$184/ft²
$699,900
Jan 31, 2024
-
$1,354/mo







































