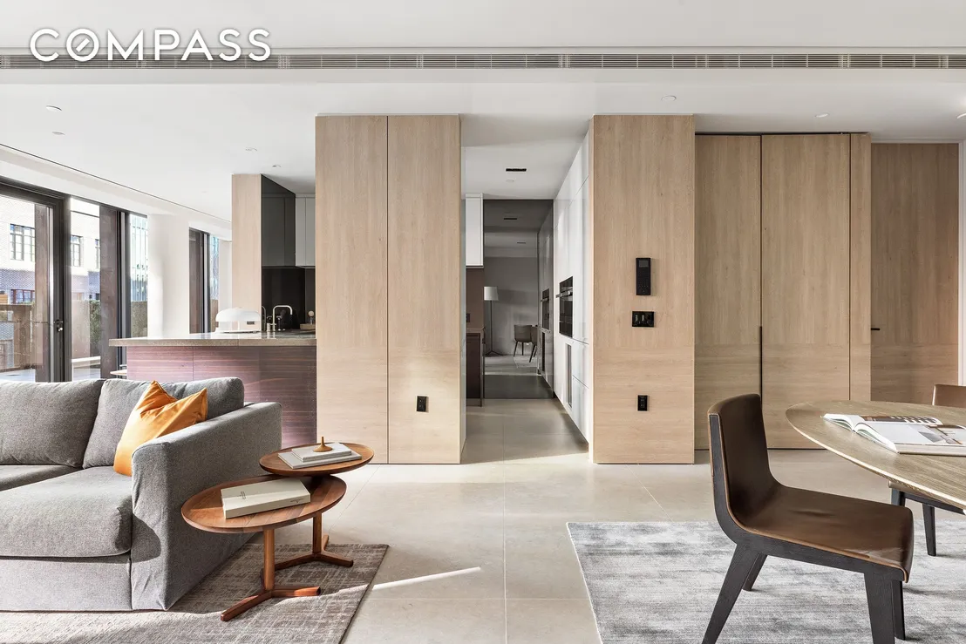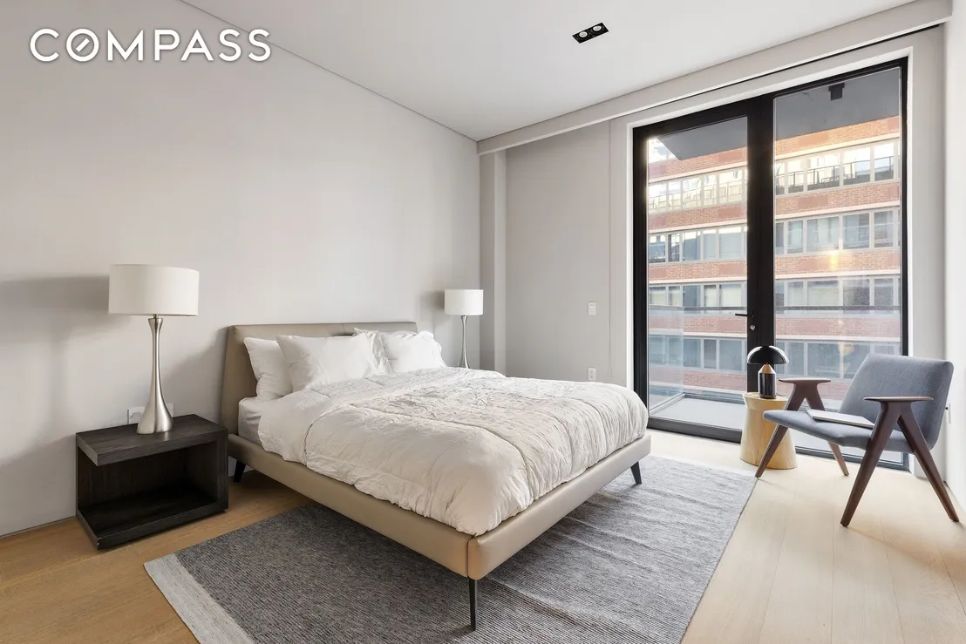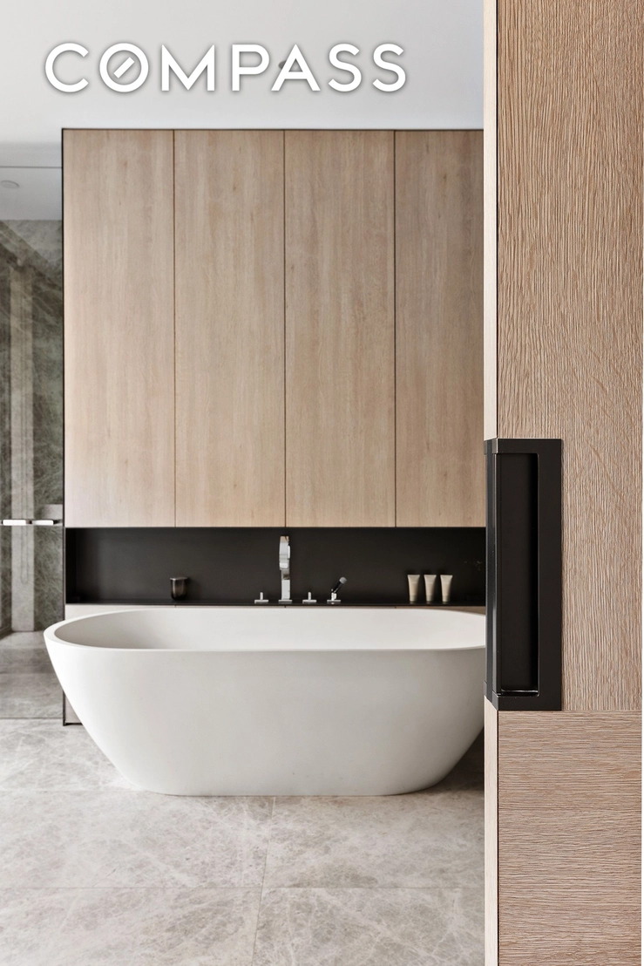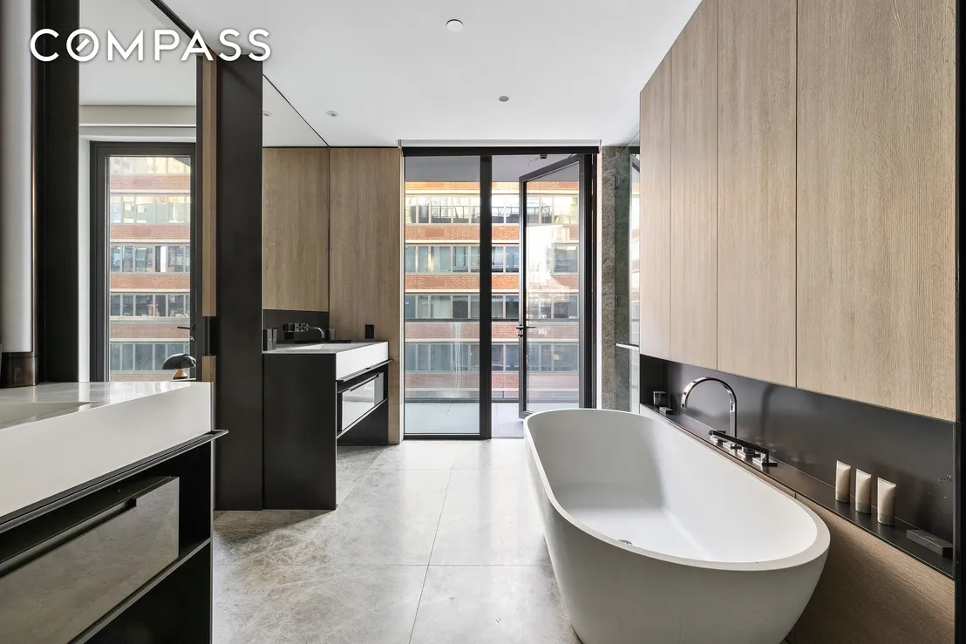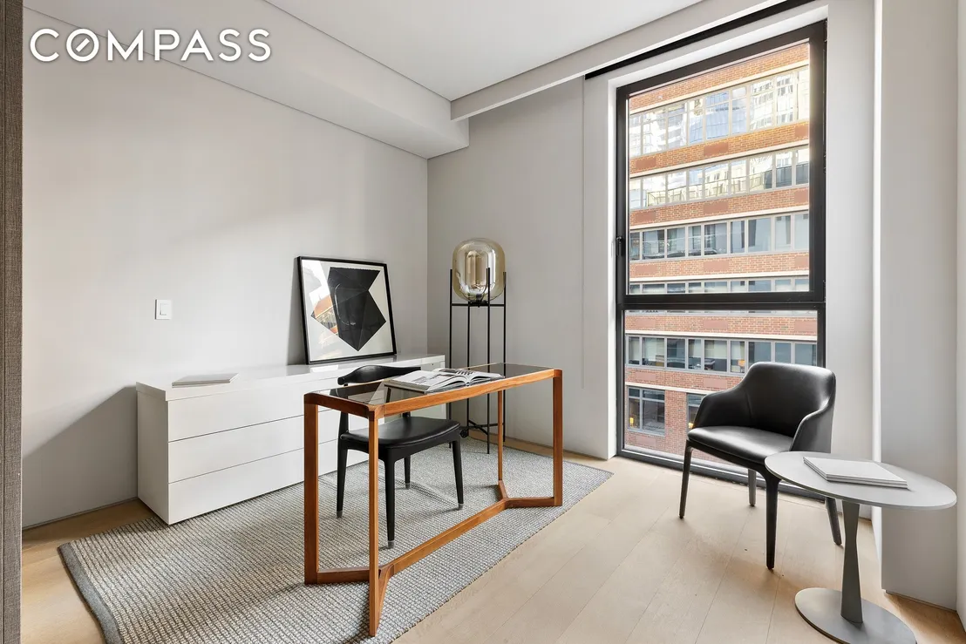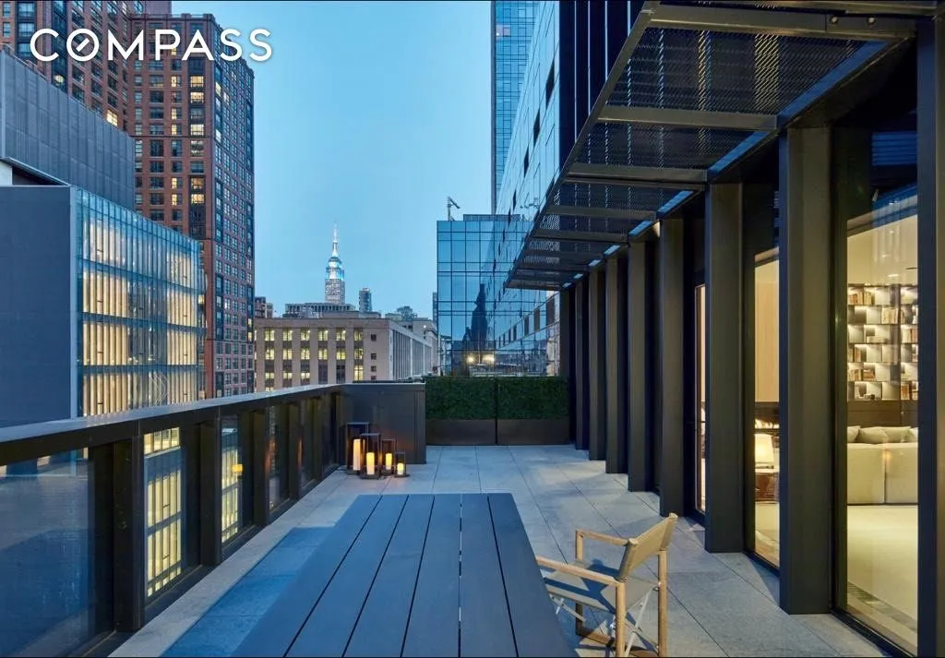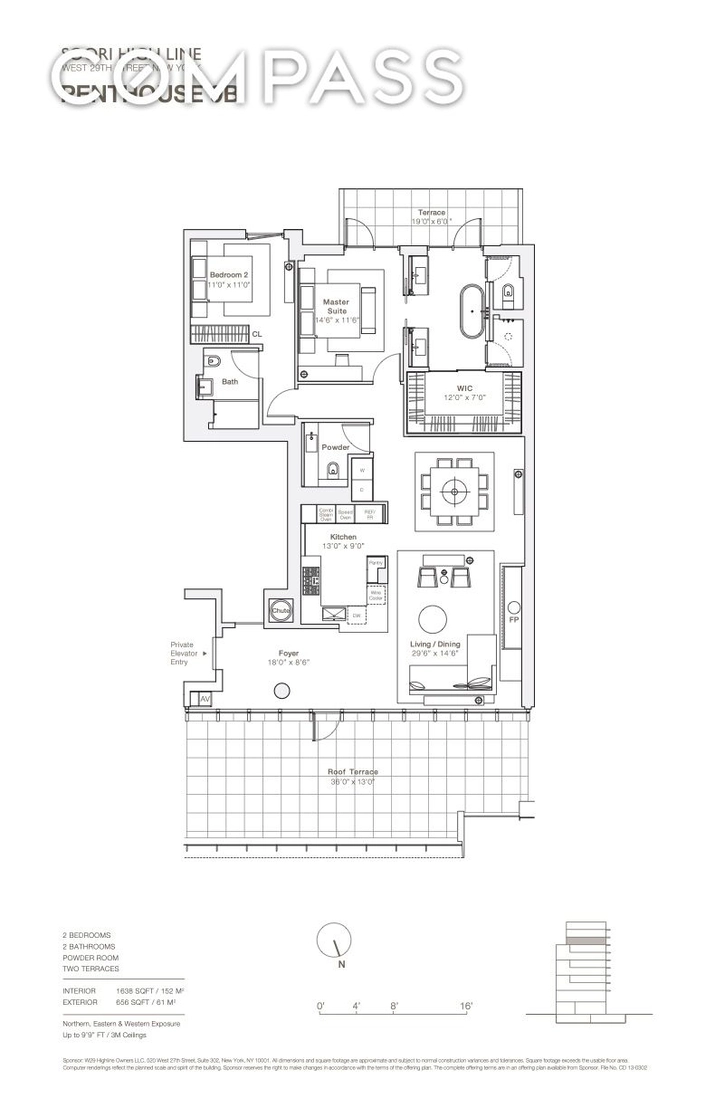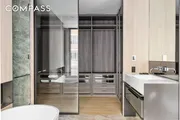$5,700,000
●
Condo -
Off Market
522 W 29th Street #9B
Manhattan, NY 10001
2 Beds
3 Baths,
1
Half Bath
1638 Sqft
$5,851,790
RealtyHop Estimate
2.66%
Since Jun 1, 2023
NY-New York
Primary Model
About This Property
Meticulously designed, this 1,638 SF floor through two-bedroom,
two-and-a-half-bathroom residence is designed with the distinction
of a privately commissioned home, offering generous proportions and
abundant light throughout. Upon arrival through an Augsburg oak
paneled private elevator landing, you are welcomed into a grand
foyer and living room with expansive floor-to-ceiling windows that
offer sun-filled exposures, Augsburg oak paneled walls, and an
elegant gas fireplace with floating Nero Marquina marble slab
hearth.
Designed for entertaining, the spacious living and dining areas are complemented by an oversized roof terrace with city views. The custom Poliform-Varenna chef's kitchen features Bavarian Spessart oak and high gloss lacquer cabinetry with under cabinet LED lighting, Caesarstone Pietra Grey waterfall edge countertops and backsplash, and an integrated Miele and Subzero appliance package including wine cooler, convection oven, steam and speed ovens, multiple warming drawers, and Poliform-Varenna vented hood.
The corner master bedroom suite is a true sanctuary with a private terrace, southern exposures, and a spacious walk-in-closet with integrated lighting by Poliform. The en-suite master bathroom features Perlado Beige marble radiant heat flooring, Perlado Beige marble walls with tinted mirror accents, custom his-and-hers vanities with integrated lighting, freestanding soaking tub, Perlado Beige marble shower with Dornbracht fixtures, and Toto Nearest water closet.
This elegant and modern residence is further enhanced by 656 square feet of private terraces with southern and northern exposures, honed Azul Grey limestone radiant heat flooring in all living areas, 7 wide-plank Bavarian Spessart oak flooring in bedrooms, flush base, door, and window surrounds, and floating walls and ceilings throughout.
The five-star, hotel-like amenities are thoroughly curated and include indulgent services and incomparable wellness benefits exclusively designed for Soori High Line residents. Additional amenities include a 24-hour doorman, on-site concierge, state-of-the-art gym and spa suite with on demand services, dedicated yoga and pilates studio, residence lounge, storage facilities, and private parking spaces available for purchase. Please also note, there are currently two assessments for this unit - a $42/mo operating assessment, and a $198.48/mo capital assessment.
The Distinction of a Privately Commissioned Home. Where West Chelsea Meets Hudson Yards. Your Sanctuary. Your Soori High Line.
Sponsor: W29 Highline Owners LLC, 520 West 27th Street, Suite 302, New York, NY 10001. All dimensions and square footage are approximate and subject to normal construction variances and tolerances. Square footage exceeds the usable floor area. Computer renderings reflect the planned scale and spirit of the building. Sponsor reserves the right to make changes in accordance with the terms of the offering plan. The complete offering terms are in an offering plan available from Sponsor. File No. CD 13-0302
Designed for entertaining, the spacious living and dining areas are complemented by an oversized roof terrace with city views. The custom Poliform-Varenna chef's kitchen features Bavarian Spessart oak and high gloss lacquer cabinetry with under cabinet LED lighting, Caesarstone Pietra Grey waterfall edge countertops and backsplash, and an integrated Miele and Subzero appliance package including wine cooler, convection oven, steam and speed ovens, multiple warming drawers, and Poliform-Varenna vented hood.
The corner master bedroom suite is a true sanctuary with a private terrace, southern exposures, and a spacious walk-in-closet with integrated lighting by Poliform. The en-suite master bathroom features Perlado Beige marble radiant heat flooring, Perlado Beige marble walls with tinted mirror accents, custom his-and-hers vanities with integrated lighting, freestanding soaking tub, Perlado Beige marble shower with Dornbracht fixtures, and Toto Nearest water closet.
This elegant and modern residence is further enhanced by 656 square feet of private terraces with southern and northern exposures, honed Azul Grey limestone radiant heat flooring in all living areas, 7 wide-plank Bavarian Spessart oak flooring in bedrooms, flush base, door, and window surrounds, and floating walls and ceilings throughout.
The five-star, hotel-like amenities are thoroughly curated and include indulgent services and incomparable wellness benefits exclusively designed for Soori High Line residents. Additional amenities include a 24-hour doorman, on-site concierge, state-of-the-art gym and spa suite with on demand services, dedicated yoga and pilates studio, residence lounge, storage facilities, and private parking spaces available for purchase. Please also note, there are currently two assessments for this unit - a $42/mo operating assessment, and a $198.48/mo capital assessment.
The Distinction of a Privately Commissioned Home. Where West Chelsea Meets Hudson Yards. Your Sanctuary. Your Soori High Line.
Sponsor: W29 Highline Owners LLC, 520 West 27th Street, Suite 302, New York, NY 10001. All dimensions and square footage are approximate and subject to normal construction variances and tolerances. Square footage exceeds the usable floor area. Computer renderings reflect the planned scale and spirit of the building. Sponsor reserves the right to make changes in accordance with the terms of the offering plan. The complete offering terms are in an offering plan available from Sponsor. File No. CD 13-0302
Unit Size
1,638Ft²
Days on Market
-
Land Size
-
Price per sqft
$3,480
Property Type
Condo
Property Taxes
$3,426
HOA Dues
$2,099
Year Built
-
Last updated: 12 months ago (RLS #OLRS-1597638)
Price History
| Date / Event | Date | Event | Price |
|---|---|---|---|
| Sep 12, 2016 | Listed | $6,950,000 | |
| Listed | |||



|
|||
|
Meticulously designed to optimize the flow of light and space, this
luxurious, well-appointed split 2-bedroom 2 and a half bathroom
residence boasts a sunny ambiance and seamless contemporary layout.
Live in elegance right near High Line Park in West Chelsea, in a
generously-sized 1,638 sq. ft. of sun-drenched living space,
beautified by stretching walls of glass, high ceilings up to 9-ft.
9-in. and top-of-the-line designer finishes, and is complemented by
an incredible, 656 sq. ft. of…
|
|||
Property Highlights
Garage
Doorman
Elevator
Air Conditioning
With View
Parking Details
Has Garage
Interior Details
Bedroom Information
Bedrooms: 2
Bathroom Information
Full Bathrooms: 2
Half Bathrooms: 1
Interior Information
Appliances: Dryer, Washer
Room Information
Rooms: 4
Exterior Details
Property Information
Year Built: 2017
Building Information
Outdoor Living Structures: Terrace
Pool Information
Pool Features: Community
Lot Information
Lot Size Dimensions: 0.0 x 0.0
Financial Details
Tax Annual Amount: $41,112
Utilities Details
Cooling Type: Central Air
Location Details
Association Fee: $2,099
Comparables
Unit
Status
Status
Type
Beds
Baths
ft²
Price/ft²
Price/ft²
Asking Price
Listed On
Listed On
Closing Price
Sold On
Sold On
HOA + Taxes
Condo
2
Beds
3
Baths
1,638 ft²
$3,816/ft²
$6,250,000
Jul 14, 2017
$6,250,000
Nov 5, 2018
$5,458/mo
Condo
2
Beds
2
Baths
1,691 ft²
$1,949/ft²
$3,295,000
Sep 24, 2018
$3,295,000
Jul 8, 2020
$6,120/mo
Sold
Condo
2
Beds
3
Baths
1,659 ft²
$2,887/ft²
$4,789,525
Feb 17, 2017
$4,789,525
Oct 17, 2019
$3,765/mo
Sold
Condo
2
Beds
3
Baths
1,659 ft²
$2,818/ft²
$4,675,000
Dec 7, 2016
$4,675,000
Oct 15, 2019
$3,759/mo
Condo
2
Beds
2
Baths
1,717 ft²
$2,953/ft²
$5,070,293
Dec 2, 2015
$5,070,293
Jul 26, 2017
$6,242/mo
Condo
2
Beds
2
Baths
1,717 ft²
$2,875/ft²
$4,937,073
Dec 7, 2016
$4,937,073
Aug 2, 2017
$6,199/mo
Active
Condo
2
Beds
3
Baths
1,599 ft²
$3,580/ft²
$5,725,000
Jun 13, 2022
-
$5,939/mo
Active
Condo
2
Beds
3
Baths
1,770 ft²
$2,824/ft²
$4,999,000
Oct 18, 2022
-
$4,801/mo
Active
Condo
2
Beds
3
Baths
1,928 ft²
$3,086/ft²
$5,950,000
Mar 27, 2023
-
$6,903/mo
Active
Condo
2
Beds
3
Baths
2,502 ft²
$2,396/ft²
$5,995,000
Feb 8, 2022
-
$6,740/mo
In Contract
Condo
3
Beds
3
Baths
1,623 ft²
$2,927/ft²
$4,750,000
Sep 23, 2022
-
$5,886/mo
Active
Condo
3
Beds
4
Baths
2,158 ft²
$2,479/ft²
$5,350,000
Jun 13, 2022
-
$7,215/mo
Past Sales
| Date | Unit | Beds | Baths | Sqft | Price | Closed | Owner | Listed By |
|---|---|---|---|---|---|---|---|---|
|
01/24/2024
|
3 Bed
|
4 Bath
|
-
|
$5,195,000
3 Bed
4 Bath
|
-
-
|
-
|
Michael Rossi
Elegran LLC
|
|
|
09/07/2023
|
3 Bed
|
3 Bath
|
-
|
$5,900,000
3 Bed
3 Bath
|
$5,840,000
-1.02%
09/27/2023
|
-
|
James Morgan
Compass
|
|
|
06/04/2021
|
5 Bed
|
5 Bath
|
3586 ft²
|
$8,500,000
5 Bed
5 Bath
3586 ft²
|
$8,100,000
-4.71%
02/03/2022
|
Jessica E Levine
Douglas Elliman Real Estate
|
||
|
05/17/2021
|
3 Bed
|
4 Bath
|
2278 ft²
|
$6,400,000
3 Bed
4 Bath
2278 ft²
|
$5,450,000
-14.84%
11/28/2022
|
-
|
James Morgan
Compass
|
|
|
02/19/2021
|
3 Bed
|
4 Bath
|
2708 ft²
|
$10,655,000
3 Bed
4 Bath
2708 ft²
|
-
-
|
-
|
James Morgan
Compass
|
|
|
01/23/2020
|
5 Bed
|
5 Bath
|
3586 ft²
|
$10,800,000
5 Bed
5 Bath
3586 ft²
|
$8,800,000
-18.52%
05/12/2023
|
-
|
James Morgan
Compass
|
|
|
01/22/2020
|
5 Bed
|
5 Bath
|
3586 ft²
|
$10,800,000
5 Bed
5 Bath
3586 ft²
|
$8,800,000
-18.52%
05/12/2023
|
-
|
James Morgan
Compass
|
|
|
03/07/2019
|
2 Bed
|
2 Bath
|
1240 ft²
|
$3,300,000
2 Bed
2 Bath
1240 ft²
|
$3,307,220
+0.22%
06/20/2019
|
James Morgan
Compass
|
||
|
09/04/2018
|
3 Bed
|
4 Bath
|
2188 ft²
|
$4,998,000
3 Bed
4 Bath
2188 ft²
|
$4,200,000
-15.97%
04/19/2019
|
Jessica Levine
Douglas Elliman Real Estate
|
||
|
06/19/2018
|
1 Bed
|
2 Bath
|
2652 ft²
|
-
1 Bed
2 Bath
2652 ft²
|
-
-
|
-
|
-
|
|
|
05/03/2018
|
3 Bed
|
4 Bath
|
2278 ft²
|
$6,250,000
3 Bed
4 Bath
2278 ft²
|
$6,250,000
03/18/2019
|
-
|
Toni Haber
Compass
|
|
|
07/30/2017
|
|
3 Bed
|
4 Bath
|
2278 ft²
|
-
3 Bed
4 Bath
2278 ft²
|
-
-
|
-
|
-
|
|
07/14/2017
|
2 Bed
|
3 Bath
|
1638 ft²
|
$6,250,000
2 Bed
3 Bath
1638 ft²
|
$6,250,000
11/05/2018
|
-
|
Toni Haber
Compass
|
|
|
08/14/2014
|
3 Bed
|
3.5 Bath
|
2238 ft²
|
$6,995,000
3 Bed
3.5 Bath
2238 ft²
|
-
-
|
-
|
Fredrik Eklund
Prudential Douglas Elliman Real Estate
|
|
|
08/14/2014
|
5 Bed
|
4 Bath
|
3572 ft²
|
$10,995,000
5 Bed
4 Bath
3572 ft²
|
-
-
|
-
|
Fredrik Eklund
Prudential Douglas Elliman Real Estate
|
|
|
08/14/2014
|
2 Bed
|
2 Bath
|
1308 ft²
|
$3,700,000
2 Bed
2 Bath
1308 ft²
|
-
-
|
-
|
Fredrik Eklund
Prudential Douglas Elliman Real Estate
|
Building Info

About Midtown Manhattan
Similar Homes for Sale

$5,350,000
- 3 Beds
- 4 Baths
- 2,158 ft²

$5,995,000
- 2 Beds
- 3 Baths
- 2,502 ft²




