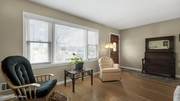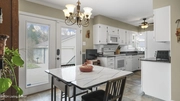









































1 /
42
Map
$293,000 - $357,000
●
House -
Off Market
2924 Glenafton Ln
Louisville, KY 40217
3 Beds
2 Baths
2035 Sqft
Sold Sep 06, 2011
$156,000
Buyer
Seller
Sold Nov 18, 2002
$150,000
Buyer
Seller
About This Property
Welcome to 2924 Glenafton Lane! This adorable well-cared for
mid-century ranch boost lots of great updates and is in move-in
ready condition! The home offers beautiful curb appeal with
its many plantings, trees and lovely landscaping. Upon entry
you'll notice gorgeous newly refinished oak hardwood floors. The
living room features a large picture window... natural light is
abundant.... and a beautifully tiled fireplace with a granite
topped curved hearth. The dining area features attractive
tile floors and french doors that open onto a spacious backyard
patio. In the kitchen you'll find beautiful granite
countertops, a tiled backsplash, a pantry, updated appliances and
lots of convenient storage and cabinetry. Down the hall you'll find
a nicely updated bath with a linen closet and three good sized
bedrooms. Two of the bedrooms feature newly refinished oak
hardwood floors. One of the bedrooms is currently being used
as an office. The spacious primary bedroom with its walk-in
closet (approx. 24' x 13', see floor plan sketch) offers additional
french doors that step out onto the backyard patio.
Downstairs you'll find a large family room with a second
fireplace. The brick fireplace features a wall-to-wall
hearth. You'll also find a second full bath, spacious laundry
room and large storage area. There is an additional room with
an egress window (newly installed in 2018) that is currently being
used as a bedroom but could be used as an office or workout room.
A closet could easily be added to make the house a
four-bedroom home. The home also features a huge fenced
backyard and a large 2.5 car detached garage. 2924 Glenafton
Lane is located near excellent schools, great local shopping,
wonderful city parks and easy access to downtown Louisville!
Hope to see you at the Open Houses or Schedule your private
showing today!
The manager has listed the unit size as 2035 square feet.
The manager has listed the unit size as 2035 square feet.
Unit Size
2,035Ft²
Days on Market
-
Land Size
0.27 acres
Price per sqft
$160
Property Type
House
Property Taxes
-
HOA Dues
-
Year Built
1962
Price History
| Date / Event | Date | Event | Price |
|---|---|---|---|
| Apr 18, 2024 | No longer available | - | |
| No longer available | |||
| Feb 21, 2024 | In contract | - | |
| In contract | |||
| Feb 13, 2024 | No longer available | - | |
| No longer available | |||
| Feb 8, 2024 | Listed | $325,000 | |
| Listed | |||
Property Highlights
Air Conditioning
















































