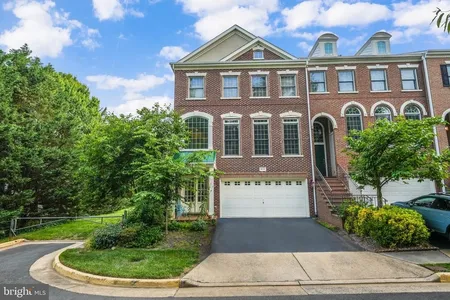$1,000,000
●
House -
Off Market
2923 CHAIN BRIDGE RD
OAKTON, VA 22124
7 Beds
4 Baths
2366 Sqft
$994,399
RealtyHop Estimate
-0.56%
Since Sep 1, 2023
National-US
Primary Model
About This Property
Welcome to this sparkling gem in the heart of Oakton, VA! Talk
about location! So close to every convenience imaginable while
being tucked away in the highly sought-after Grays community!
Upgrades and luxury abound in this beautiful transitional 3-level
home! Too many to list - some highlights include 2020 HVAC,
custom tile in the grand foyer, gleaming hardwood floors, a
kitchen complete with granite, a center island breakfast bar, and
plenty of cabinetry that is open to the formal dining room for your
larger gatherings. You will love having a main-level bedroom and
full bath, which will undoubtedly be a very convenient feature!
This home is an entertainer's dream inside and out, with a spacious
family room with French doors that lead to your outdoor oasis! You
will love spending time with family and friends, relaxing, and
making memories on your beautiful screened-in porch with stairs
down to your expansive, flat, and lushly landscaped fenced-in
backyard, where you will find a detached 2-car garage that would
make the perfect space for a workshop, private office or man cave!
The upper-level primary ensuite is fabulous, with hardwood
flooring, a large walk-in closet, dual sinks, a walk-in shower, and
a wonderful jacuzzi tub for you to relax and unwind at the end of a
busy day! Two additional light and bright secondary bedrooms with
hardwood flooring and a full bath complete this lovely upper level.
But wait, there is more! The lower level will not disappoint! A
full bar with a second kitchen, beautiful flooring, a cozy
fireplace, 3 additional bedrooms, and a gorgeous full bath await!
Do not miss this gem - schedule your tour today!
Unit Size
2,366Ft²
Days on Market
-
Land Size
0.25 acres
Price per sqft
$423
Property Type
House
Property Taxes
$756
HOA Dues
-
Year Built
1978
Last updated: 9 months ago (Bright MLS #VAFX2129372)
Price History
| Date / Event | Date | Event | Price |
|---|---|---|---|
| Aug 15, 2023 | No longer available | - | |
| No longer available | |||
| Jun 7, 2023 | Listed by Keller Williams Chantilly Ventures, LLC | $1,000,000 | |
| Listed by Keller Williams Chantilly Ventures, LLC | |||
| Oct 8, 2021 | No longer available | - | |
| No longer available | |||
| Apr 26, 2021 | Sold to Chantal Heart, Willie L Heart | $900,000 | |
| Sold to Chantal Heart, Willie L Heart | |||
| Apr 7, 2021 | In contract | - | |
| In contract | |||
Show More

Property Highlights
Garage
Air Conditioning
Fireplace
Building Info
Overview
Building
Neighborhood
Zoning
Geography
Comparables
Unit
Status
Status
Type
Beds
Baths
ft²
Price/ft²
Price/ft²
Asking Price
Listed On
Listed On
Closing Price
Sold On
Sold On
HOA + Taxes
Sold
House
3
Beds
4
Baths
2,200 ft²
$518/ft²
$1,140,000
Feb 8, 2023
$1,140,000
Apr 17, 2023
$125/mo
Sold
House
4
Beds
4
Baths
1,793 ft²
$524/ft²
$940,000
Mar 30, 2023
$940,000
May 5, 2023
-
Sold
Townhouse
3
Beds
4
Baths
2,350 ft²
$366/ft²
$860,000
Apr 28, 2023
$860,000
May 31, 2023
$280/mo
Active
Townhouse
4
Beds
4
Baths
2,424 ft²
$400/ft²
$969,900
Apr 25, 2023
-
$193/mo


















































