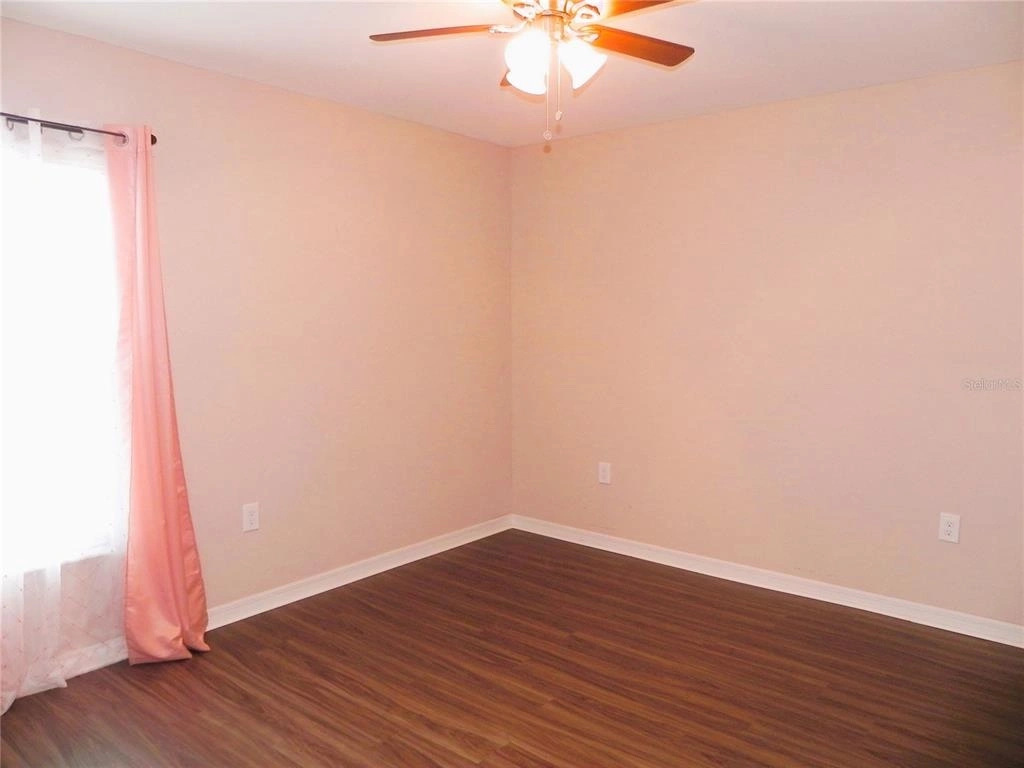






































1 /
39
Map
$335,000
●
House -
In Contract
2918 Eagle Nest View DRIVE
WINTER HAVEN, FL 33881
3 Beds
2 Baths
1758 Sqft
$1,911
Estimated Monthly
$23
HOA / Fees
5.84%
Cap Rate
About This Property
New Price and New Pictures! Great location in NE Winter Haven!
Close to both Hwy 27 for a commute or to downtown for shopping
restaurants and doctors. Enter through a screened room into this
home with double front doors. The floorplan is an open concept so
the kitchen overlooks the great room and is separated by a
breakfast bar. Eating space is also available in the kitchen with
windows looking out at the front yard. Refrigerator and microwave
are both new. The great room is approx. 22x18 with vaulted
ceilings. There is a room off the entry that can be used as a den,
dining room or whatever works for you. The primary bedroom has a
lovely tray ceiling, two walk-in closets, whirlpool tub with
separate shower and dual sinks. There are two more bedrooms, a
guest bath and inside laundry room. All flooring is either
tile or laminate. The a/c was replaced in 2023. The backyard is
fenced and includes a shed. Screened back porch, 2 car garage.
Unit Size
1,758Ft²
Days on Market
-
Land Size
0.24 acres
Price per sqft
$191
Property Type
House
Property Taxes
$243
HOA Dues
$23
Year Built
2018
Listed By
Last updated: 24 days ago (Stellar MLS #P4929150)
Price History
| Date / Event | Date | Event | Price |
|---|---|---|---|
| Apr 12, 2024 | In contract | - | |
| In contract | |||
| Mar 13, 2024 | Price Decreased |
$335,000
↓ $5K
(1.5%)
|
|
| Price Decreased | |||
| Feb 8, 2024 | Listed by FLORIDA HOME CHOICE REALTY | $340,000 | |
| Listed by FLORIDA HOME CHOICE REALTY | |||



|
|||
|
Great location in NE Winter Haven! Close to both Hwy 27 for a
commute or to downtown for shopping restaurants and doctors. Enter
through a screened room into this home with double front doors. The
floorplan is an open concept so the kitchen overlooks the great
room and is separated by a breakfast bar. Eating space is also
available in the kitchen with windows looking out at the front
yard. Refrigerator and microwave are both new. The great room is
approx. 22x18 with vaulted ceilings. There…
|
|||
| Feb 7, 2023 | No longer available | - | |
| No longer available | |||
| Feb 1, 2023 | Sold to Carol S Roy | $325,000 | |
| Sold to Carol S Roy | |||
Show More

Property Highlights
Garage
Air Conditioning
Parking Details
Has Garage
Attached Garage
Has Open Parking
Parking Features: Driveway, Garage Door Opener
Garage Spaces: 2
Garage Dimensions: 20x21
Interior Details
Bathroom Information
Full Bathrooms: 2
Interior Information
Interior Features: Ceiling Fans(s), Eating Space In Kitchen, Kitchen/Family Room Combo, Tray Ceiling(s), Vaulted Ceiling(s), Walk-In Closet(s)
Appliances: Dishwasher, Disposal, Dryer, Electric Water Heater, Microwave, Range, Refrigerator, Washer
Flooring Type: Ceramic Tile, Laminate
Laundry Features: Inside, Laundry Room
Room Information
Rooms: 9
Exterior Details
Property Information
Square Footage: 1758
Square Footage Source: $0
Year Built: 2018
Building Information
Building Area Total: 2340
Levels: One
Other Structures: Shed(s)
Window Features: Blinds
Construction Materials: Block, Stucco
Patio and Porch Features: Front Porch, Rear Porch, Screened
Lot Information
Lot Features: Sidewalk
Lot Size Area: 10454
Lot Size Units: Square Feet
Lot Size Acres: 0.24
Lot Size Square Feet: 10454
Lot Size Dimensions: 85 x 123
Tax Lot: 130
Land Information
Water Source: Public
Financial Details
Tax Annual Amount: $2,917
Lease Considered: Yes
Utilities Details
Cooling Type: Central Air
Heating Type: Central
Sewer : Public Sewer
Location Details
HOA Fee: $275
HOA Fee Frequency: Annually
Building Info
Overview
Building
Neighborhood
Geography
Comparables
Unit
Status
Status
Type
Beds
Baths
ft²
Price/ft²
Price/ft²
Asking Price
Listed On
Listed On
Closing Price
Sold On
Sold On
HOA + Taxes
House
3
Beds
2
Baths
1,733 ft²
$203/ft²
$351,000
Dec 8, 2023
$351,000
Mar 1, 2024
$43/mo
House
3
Beds
2
Baths
1,861 ft²
$183/ft²
$340,000
Sep 22, 2023
$340,000
Nov 16, 2023
$43/mo
Sold
House
3
Beds
2
Baths
1,804 ft²
$178/ft²
$321,000
Oct 10, 2023
$321,000
Jan 19, 2024
$240/mo
Sold
House
3
Beds
2
Baths
2,035 ft²
$167/ft²
$340,000
Jan 26, 2023
$340,000
May 22, 2023
$267/mo
House
3
Beds
2
Baths
1,485 ft²
$263/ft²
$390,000
Jul 6, 2023
$390,000
Aug 11, 2023
$49/mo
House
3
Beds
2
Baths
1,897 ft²
$163/ft²
$310,000
Aug 15, 2023
$310,000
Nov 15, 2023
$383/mo
In Contract
House
3
Beds
2
Baths
1,713 ft²
$198/ft²
$340,000
Feb 23, 2024
-
$385/mo
Active
House
3
Beds
2
Baths
1,858 ft²
$196/ft²
$364,900
Mar 22, 2024
-
$115/mo
In Contract
House
3
Beds
2
Baths
1,805 ft²
$162/ft²
$293,000
Feb 29, 2024
-
$116/mo
In Contract
House
3
Beds
2
Baths
1,861 ft²
$161/ft²
$299,900
Feb 6, 2024
-
$327/mo
In Contract
House
3
Beds
2
Baths
1,419 ft²
$211/ft²
$300,000
Mar 25, 2024
-
$290/mo
About Eagle Crest
Similar Homes for Sale
Nearby Rentals

$1,950 /mo
- 3 Beds
- 2 Baths
- 1,702 ft²

$1,950 /mo
- 3 Beds
- 2 Baths
- 1,866 ft²









































