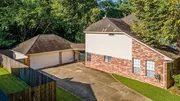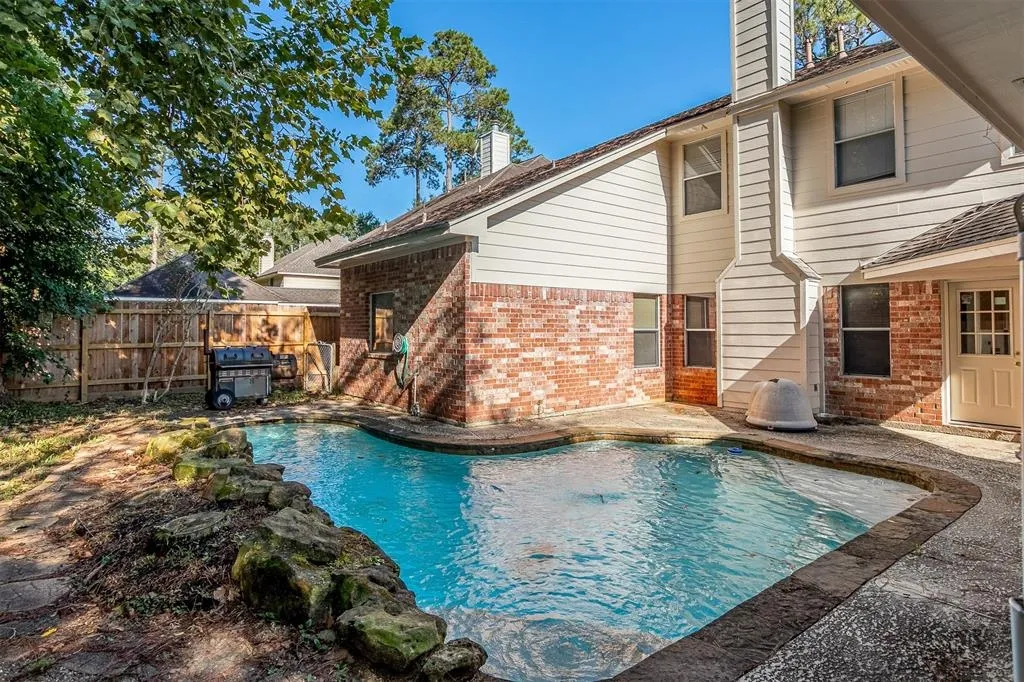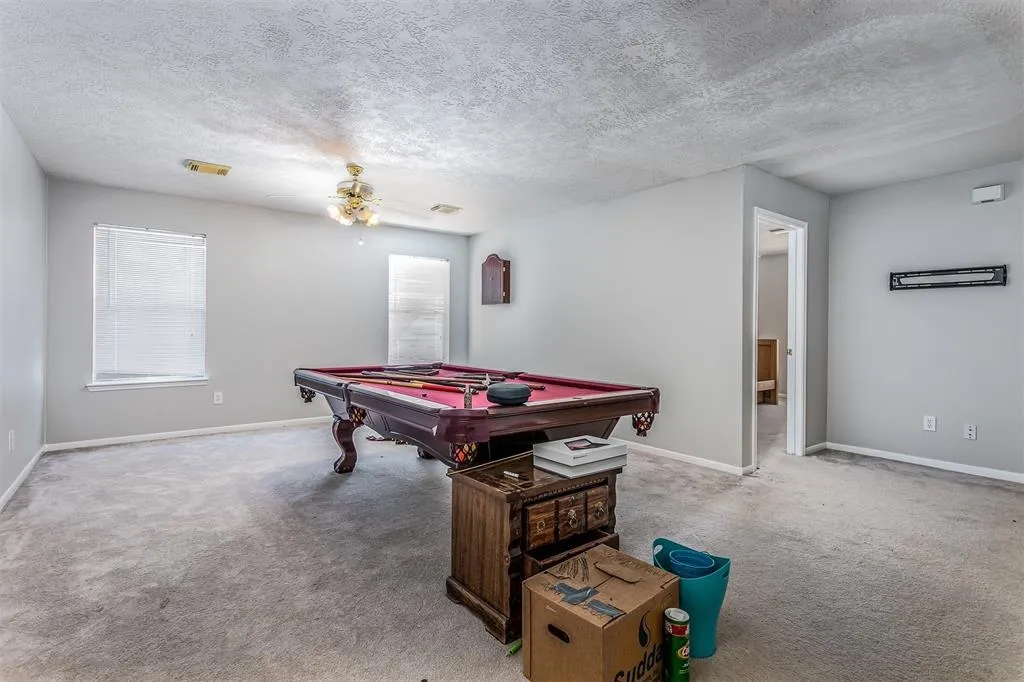















































1 /
48
Map
$349,500 Last Listed Price
●
House -
Off Market
2914 Parkwood Drive
Baytown, TX 77521
5 Beds
4 Baths
3520 Sqft
$378,035
RealtyHop Estimate
8.16%
Since Feb 1, 2022
National-US
Primary Model
About This Property
5/4/3 Texas sized home with sparkling pool in a great neighborhood.
The home features formal living and dining, a den with cozy
fireplace and large kitchen with breakfast area. First floor master
suite and additional second bedroom. The upstairs offers a large
game room, utility room and three generous sized bedrooms, two
share a jack n jill bath. The fenced exterior offers a patio area
and relaxing pool. Convenient to retail, schools and HWY 146.
Unit Size
3,520Ft²
Days on Market
166 days
Land Size
0.21 acres
Price per sqft
$99
Property Type
House
Property Taxes
$703
HOA Dues
$20
Year Built
1996
Last updated: 5 months ago (HAR #34390566)
Price History
| Date / Event | Date | Event | Price |
|---|---|---|---|
| Jan 10, 2022 | Sold | $306,000 - $372,000 | |
| Sold | |||
| Jul 28, 2021 | Listed by Krisher-McKay, Inc., REALTORS | $349,500 | |
| Listed by Krisher-McKay, Inc., REALTORS | |||
Property Highlights
Air Conditioning
Fireplace
Building Info
Overview
Building
Neighborhood
Geography
Comparables
Unit
Status
Status
Type
Beds
Baths
ft²
Price/ft²
Price/ft²
Asking Price
Listed On
Listed On
Closing Price
Sold On
Sold On
HOA + Taxes
Sold
House
3
Beds
2
Baths
2,506 ft²
$320,000
Nov 9, 2022
$288,000 - $352,000
Dec 9, 2022
$775/mo
House
3
Beds
3
Baths
2,594 ft²
$326,000
Mar 31, 2022
$294,000 - $358,000
Jul 6, 2022
$520/mo
Sold
House
3
Beds
2
Baths
2,422 ft²
$378,500
May 9, 2023
$341,000 - $415,000
Jun 26, 2023
$823/mo
Sold
House
3
Beds
3
Baths
2,542 ft²
$289,900
Jun 22, 2023
$261,000 - $317,000
Jul 21, 2023
$573/mo
Active
House
4
Beds
3
Baths
2,746 ft²
$107/ft²
$295,000
Oct 13, 2023
-
$692/mo





















































